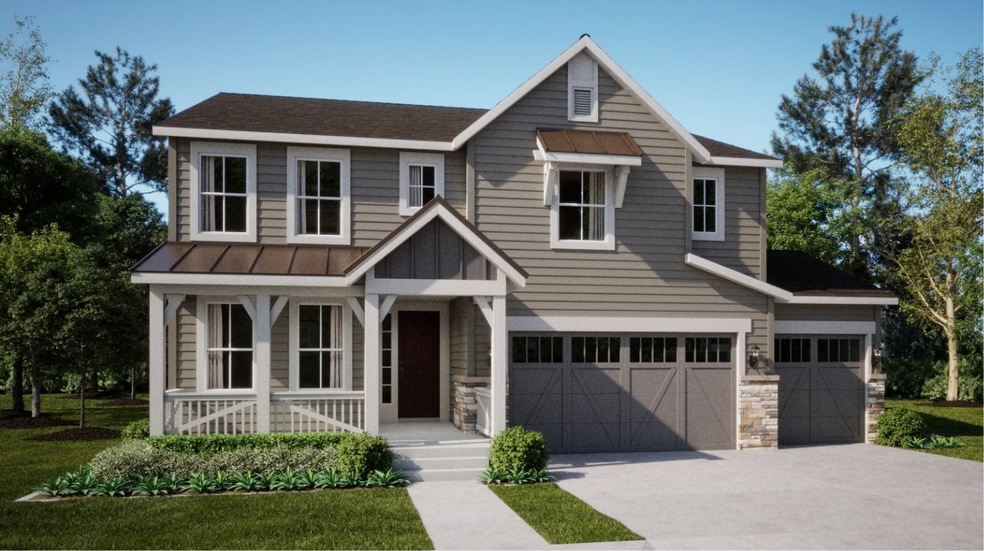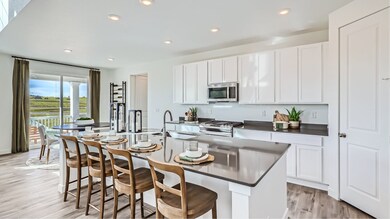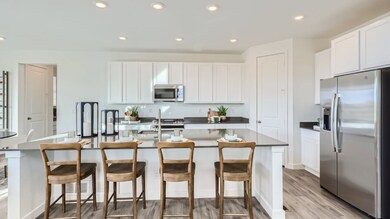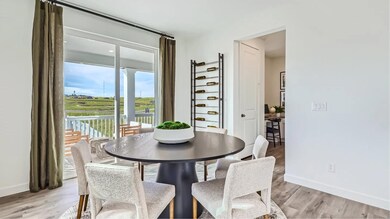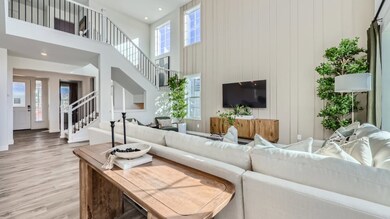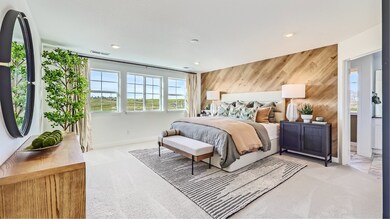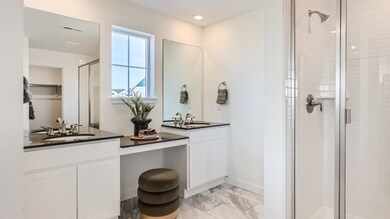
3194 Ironton Dr Loveland, CO 80538
Estimated payment $5,401/month
Total Views
1,235
5
Beds
4
Baths
2,762
Sq Ft
$299
Price per Sq Ft
About This Home
Corner homesite with a full unfinished lookout basement! A spacious open-concept floorplan can be found on the first level of this two-story home, host to the Great Room, kitchen and dining nook, with a covered deck offering enhanced outdoor living. A bedroom near a full bathroom is located off the entry. Four additional bedrooms can be found upstairs, including the luxe owner’s suite tucked into a private corner at the back of the home for optimal comfort.
Prices, dimensions and features may vary and are subject to change. Photos are for illustrative purposes only.
Home Details
Home Type
- Single Family
Parking
- 4 Car Garage
Home Design
- New Construction
- Quick Move-In Home
- Stonehaven Ii Plan
Interior Spaces
- 2,762 Sq Ft Home
- 2-Story Property
- Basement
Bedrooms and Bathrooms
- 5 Bedrooms
- 4 Full Bathrooms
Community Details
Overview
- Actively Selling
- Built by Lennar
- Riano Ridge The Grand Collection Subdivision
Sales Office
- 3002 Ironton Drive
- Loveland, CO 80538
- 303-900-3550
- Builder Spec Website
Office Hours
- Mon 10-6 | Tue 10-6 | Wed 10-6 | Thu 10-6 | Fri 01-6 | Sat 10-6 | Sun 11-6
Map
Create a Home Valuation Report for This Property
The Home Valuation Report is an in-depth analysis detailing your home's value as well as a comparison with similar homes in the area
Similar Homes in the area
Home Values in the Area
Average Home Value in this Area
Property History
| Date | Event | Price | Change | Sq Ft Price |
|---|---|---|---|---|
| 07/08/2025 07/08/25 | Price Changed | $826,050 | -0.6% | $298 / Sq Ft |
| 06/19/2025 06/19/25 | Price Changed | $830,700 | -3.4% | $300 / Sq Ft |
| 06/05/2025 06/05/25 | For Sale | $859,700 | -- | $310 / Sq Ft |
Nearby Homes
- 3118 Ironton Dr
- 3104 Gladstone Ave
- 3070 Ironton Dr
- 3098 Gladstone Ave
- 3365 Wray Ct
- 3028 Ironton Dr
- 3004 Ironton Dr
- 3073 Ironton Dr
- 3109 Ironton Dr
- 3002 Ironton Dr
- 3004 Ironton Dr
- 3004 Ironton Dr
- 3002 Ironton Dr
- 3002 Ironton Dr
- 3004 Ironton Dr
- 3004 Ironton Dr
- 3004 Ironton Dr
- 3026 Gladstone Ave
- 3021 Ironton Dr
- 3078 Gladstone Ave
- 4098 Cripple Creek Dr Unit 1
- 4154 La Junta Dr
- 4240 Coaldale Dr Unit 4240 Coaldale Dr.
- 4260 Vulcan Creek Dr Unit 308
- 1751 Wilson Ave
- 2480 Chama Ave
- 4895 Lucerne Ave
- 1618 Box Prairie Cir
- 1391 N Wilson Ave
- 2150 W 15th St
- 4320 Georgetown Dr
- 1611 W 12th St Unit 2
- 1882 La Salle Dr
- 809 W 36th St
- 3416 Butternut Dr Unit 3416
- 2615 Anemonie Dr
- 3415 N Lincoln Ave
- 208 E 42nd St Unit 208
- 4820 Grant Ave
- 444 N Custer Ave
