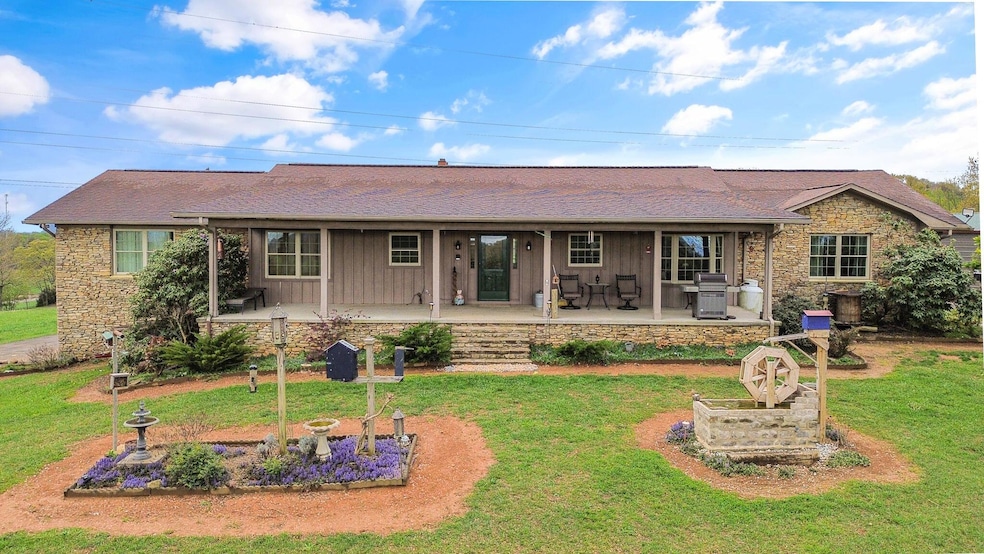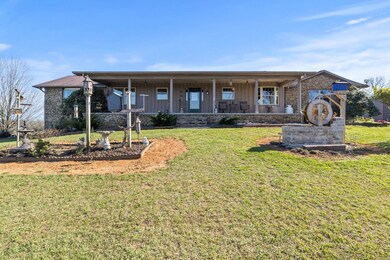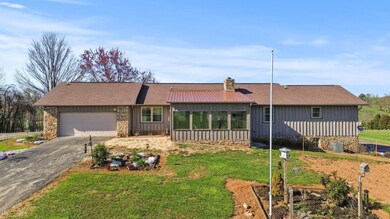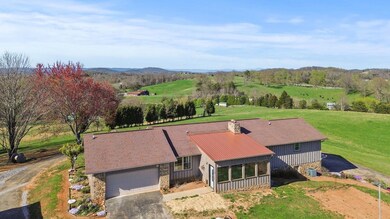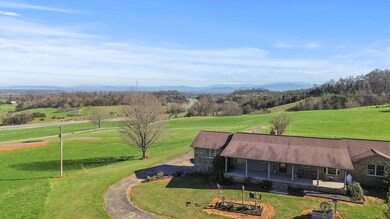
3195 Bays View Way Morristown, TN 37813
Highlights
- RV Hookup
- Mountain View
- Farm
- Open Floorplan
- Meadow
- Wood Flooring
About This Home
As of June 2024Welcome to your East Tennessee country estate, where panoramic views of the Smoky Mountains and Clinch Mountain ranges, along with picturesque valley scenes, await you. Sip your morning coffee in the 4 seasons room, enveloped by over 10 acres of serene property. This single-level home boasts 3 bedrooms, 2.5 baths, and over 2100 sq ft of finished space. A paved circle drive leads to a grand covered front porch, spanning 460 sq ft, perfect for dining, relaxing, and entertaining amidst custom water features and lush flower beds.
Step inside to a spacious foyer, leading to a cozy living area anchored by a stone fireplace with gas insert and an open dining space. Abundant natural light floods the eat-in kitchen, equipped with stainless steel Frigidaire appliances, a beverage bar, and a built-in wine refrigerator. Custom granite countertops complement the solid Hickory cabinets, offering ample storage.
A secondary entrance through the main level 2-car garage leads to a bright mudroom and laundry area with a half bath, featuring custom storage and oversized windows. The oversized primary suite, complete with an expansive walk-in closet and attached bath boasting dual sinks and a custom tile shower, provides a peaceful retreat. Two additional generously-sized bedrooms offer ample closet space, with the main hall bath recently updated with new fixtures and vanity.
The full unfinished basement provides ample storage, while garage parking accommodates cars, boats, and toys, with the potential to finish additional space for a den or office. A detached 2-bay metal building offers versatility for farm equipment, vehicles, or hobbies, complete with water, power, and an RV hookup.
Conveniently located less than 4 miles from I-81 and Merchants Green in Morristown, this private estate offers the perfect blend of tranquility and accessibility. Experience the essence of country living - schedule your visit today!
Last Agent to Sell the Property
Crye-Leike Premier Real Estate LLC License #319715 Listed on: 04/02/2024

Home Details
Home Type
- Single Family
Est. Annual Taxes
- $1,182
Year Built
- Built in 1985 | Remodeled
Lot Details
- 10.74 Acre Lot
- Lot Dimensions are 718x513x519x369x527
- Property fronts a private road
- Landscaped
- Gentle Sloping Lot
- Meadow
- Cleared Lot
- Garden
- Back Yard
Parking
- 4 Car Attached Garage
- RV Hookup
Property Views
- Mountain
- Valley
Home Design
- Block Foundation
- Shingle Roof
- Asphalt Roof
- Cedar
- Stone
Interior Spaces
- 2,166 Sq Ft Home
- 1-Story Property
- Open Floorplan
- Sound System
- Bar
- Woodwork
- Metal Fireplace
- Bay Window
- Entrance Foyer
- Living Room with Fireplace
- Dining Room
- Sun or Florida Room
- Unfinished Basement
- Basement Fills Entire Space Under The House
Kitchen
- Microwave
- Dishwasher
- Wine Refrigerator
- ENERGY STAR Qualified Appliances
- Granite Countertops
Flooring
- Wood
- Tile
Bedrooms and Bathrooms
- 3 Bedrooms
- Walk-In Closet
- Bathroom on Main Level
Laundry
- Laundry Room
- Laundry on lower level
- Washer and Electric Dryer Hookup
Outdoor Features
- Covered patio or porch
- Outdoor Storage
Schools
- Witt Elementary School
- Lincoln Middle School
- West High School
Farming
- Farm
- Pasture
Utilities
- Central Air
- Heating Available
- Propane
- Electric Water Heater
- Septic Tank
- Fiber Optics Available
Community Details
- No Home Owners Association
- Laundry Facilities
Listing and Financial Details
- Assessor Parcel Number 055 04400 000
Ownership History
Purchase Details
Home Financials for this Owner
Home Financials are based on the most recent Mortgage that was taken out on this home.Purchase Details
Home Financials for this Owner
Home Financials are based on the most recent Mortgage that was taken out on this home.Purchase Details
Purchase Details
Similar Homes in the area
Home Values in the Area
Average Home Value in this Area
Purchase History
| Date | Type | Sale Price | Title Company |
|---|---|---|---|
| Warranty Deed | $630,000 | 7 Title | |
| Warranty Deed | $242,500 | -- | |
| Deed | -- | -- | |
| Warranty Deed | $35,000 | -- |
Mortgage History
| Date | Status | Loan Amount | Loan Type |
|---|---|---|---|
| Previous Owner | $118,000 | Credit Line Revolving | |
| Previous Owner | $162,500 | New Conventional |
Property History
| Date | Event | Price | Change | Sq Ft Price |
|---|---|---|---|---|
| 06/11/2024 06/11/24 | Sold | $630,000 | -4.5% | $291 / Sq Ft |
| 05/01/2024 05/01/24 | Pending | -- | -- | -- |
| 04/17/2024 04/17/24 | Price Changed | $660,000 | -2.8% | $305 / Sq Ft |
| 04/02/2024 04/02/24 | For Sale | $679,000 | -- | $313 / Sq Ft |
Tax History Compared to Growth
Tax History
| Year | Tax Paid | Tax Assessment Tax Assessment Total Assessment is a certain percentage of the fair market value that is determined by local assessors to be the total taxable value of land and additions on the property. | Land | Improvement |
|---|---|---|---|---|
| 2024 | $1,500 | $76,150 | $20,625 | $55,525 |
| 2023 | $1,182 | $60,025 | $0 | $0 |
| 2022 | $1,182 | $60,025 | $20,625 | $39,400 |
| 2021 | $1,182 | $60,025 | $20,625 | $39,400 |
| 2020 | $1,182 | $60,025 | $20,625 | $39,400 |
| 2019 | $1,199 | $56,300 | $20,625 | $35,675 |
| 2018 | $1,199 | $56,300 | $20,625 | $35,675 |
| 2017 | $1,199 | $56,300 | $20,625 | $35,675 |
| 2016 | $1,120 | $56,300 | $20,625 | $35,675 |
| 2015 | $1,042 | $56,300 | $20,625 | $35,675 |
| 2014 | -- | $56,300 | $20,625 | $35,675 |
| 2013 | -- | $64,950 | $0 | $0 |
Agents Affiliated with this Home
-
Ashley Byrd
A
Seller's Agent in 2024
Ashley Byrd
Crye-Leike Premier Real Estate LLC
(423) 312-6424
43 Total Sales
-
Steven Dillinger

Buyer's Agent in 2024
Steven Dillinger
RE/MAX
(423) 231-4104
101 Total Sales
Map
Source: Lakeway Area Association of REALTORS®
MLS Number: 703147
APN: 055-044.00
- 3120 Valley Home Rd
- 3434 Maple Valle Rd
- 2568 White Oak Grove Rd
- 1774 Hindley Rd
- 1708 Hindley Rd
- 5220 Aspen Ave
- 1903 Pleasant Ridge School Rd
- 5149 Aspen Ave
- 2276 White Oak Grove Rd
- Lot 51 Air Park Blvd
- Lot 52 Air Park Blvd
- 672 Shadow Ln
- 2654 Wildflower Ct
- 5141 Lost Creek Dr
- 5137 Lost Creek Dr
- 5133 Lost Creek Dr
- 5129 Lost Creek Dr
- 5125 Lost Creek Dr
- 5144 Lost Creek Dr
- 5140 Lost Creek Dr
