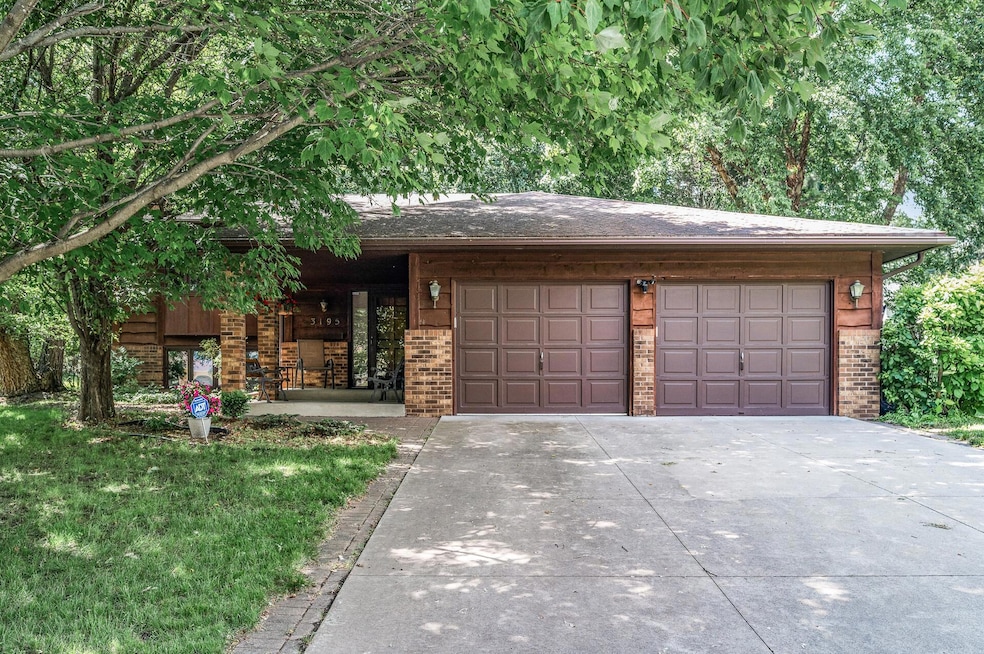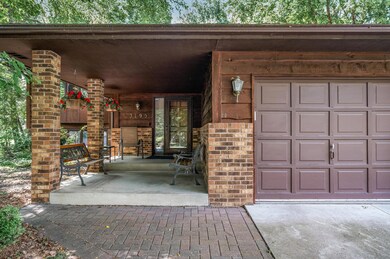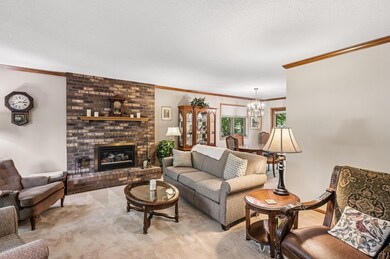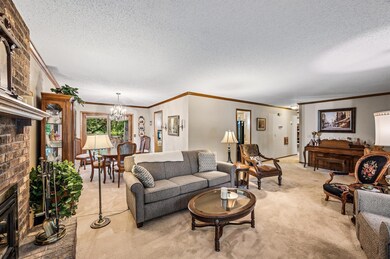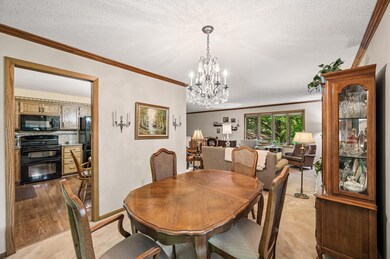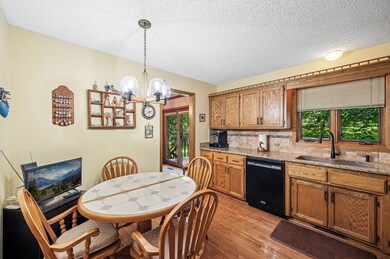3195 Park Overlook Dr Saint Paul, MN 55126
Estimated payment $2,936/month
Highlights
- Deck
- Family Room with Fireplace
- No HOA
- Emmet D. Williams Elementary School Rated A-
- Sauna
- Double Oven
About This Home
Don’t miss out on this beautiful 4-bedroom, 3-bathroom home situated on a large city lot within a quiet and secluded neighborhood. Located in close proximity to the many lakes and parks of Shoreview, you will enjoy the peaceful living while still providing quick and convenient access to schools, shopping, restaurants and all that the area has to offer. The home features a great living room with gas fireplace, inviting covered front porch and foyer, large eat-in kitchen, separate dining room, 3 bedrooms on the upper level, primary en-suite bedroom, welcoming family room with wood burning fireplace is a perfect place for entertaining, flex room, sauna, versatile laundry room, oversized 2-car garage, and convenient deck that overlooks the private backyard.
Home Details
Home Type
- Single Family
Est. Annual Taxes
- $6,781
Year Built
- Built in 1986
Lot Details
- 0.49 Acre Lot
- Lot Dimensions are 90x215x111x207
- Many Trees
Parking
- 2 Car Attached Garage
- Garage Door Opener
Home Design
- Bi-Level Home
- Flex
- Pitched Roof
- Wood Siding
Interior Spaces
- Wood Burning Fireplace
- Brick Fireplace
- Gas Fireplace
- Entrance Foyer
- Family Room with Fireplace
- 2 Fireplaces
- Living Room with Fireplace
- Dining Room
Kitchen
- Double Oven
- Range
- Microwave
- Dishwasher
- Disposal
- The kitchen features windows
Bedrooms and Bathrooms
- 4 Bedrooms
Laundry
- Laundry Room
- Dryer
- Washer
Finished Basement
- Basement Fills Entire Space Under The House
- Sump Pump
- Drain
- Block Basement Construction
- Basement Storage
- Basement Window Egress
Outdoor Features
- Deck
- Porch
Utilities
- Forced Air Heating and Cooling System
- Gas Water Heater
- Water Softener is Owned
Listing and Financial Details
- Assessor Parcel Number 353023430060
Community Details
Overview
- No Home Owners Association
- Park Overlook Add Subdivision
Amenities
- Sauna
Map
Home Values in the Area
Average Home Value in this Area
Tax History
| Year | Tax Paid | Tax Assessment Tax Assessment Total Assessment is a certain percentage of the fair market value that is determined by local assessors to be the total taxable value of land and additions on the property. | Land | Improvement |
|---|---|---|---|---|
| 2025 | $6,640 | $497,900 | $105,200 | $392,700 |
| 2023 | $6,640 | $481,400 | $105,200 | $376,200 |
| 2022 | $5,874 | $451,900 | $105,200 | $346,700 |
| 2021 | $5,616 | $397,200 | $105,200 | $292,000 |
| 2020 | $5,804 | $403,300 | $105,200 | $298,100 |
| 2019 | $5,586 | $395,200 | $105,200 | $290,000 |
| 2018 | $5,426 | $371,300 | $105,200 | $266,100 |
| 2017 | $4,452 | $353,000 | $105,200 | $247,800 |
| 2016 | $4,566 | $0 | $0 | $0 |
| 2015 | $4,430 | $313,600 | $105,200 | $208,400 |
| 2014 | $4,106 | $0 | $0 | $0 |
Property History
| Date | Event | Price | List to Sale | Price per Sq Ft |
|---|---|---|---|---|
| 11/13/2025 11/13/25 | Pending | -- | -- | -- |
| 09/22/2025 09/22/25 | Off Market | $449,900 | -- | -- |
| 09/10/2025 09/10/25 | Price Changed | $449,900 | -10.0% | $163 / Sq Ft |
| 08/14/2025 08/14/25 | For Sale | $499,900 | -- | $181 / Sq Ft |
Source: NorthstarMLS
MLS Number: 6772405
APN: 35-30-23-43-0060
- 3163 Christopher Ln
- 3330 Victoria St N
- 867 Arbogast St
- 958 Woodlynn Ave
- 3318 W Owasso Blvd
- 3421 Kent St Unit 614
- 3421 Kent St Unit 607
- 3421 Kent St Unit 603
- 3399 Kent St Unit 101
- 3399 Kent St Unit 211
- 3076 Lexington Ave N Unit A6
- 3431 Kent St Unit 813
- 3431 Kent St Unit 704
- 3431 Kent St Unit 816
- 1102 Carlton Dr
- 3461 Kent St Unit 1002
- 3461 Kent St Unit 1005
- 3461 Kent St Unit 1209
- 3191 Lake Ln
- 2870 Victoria St N
