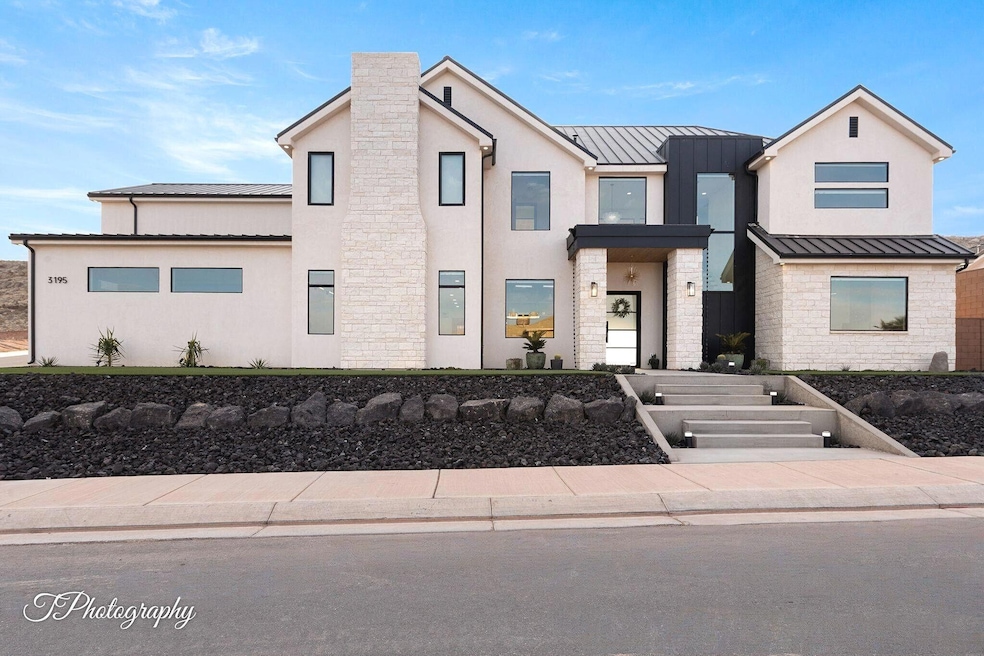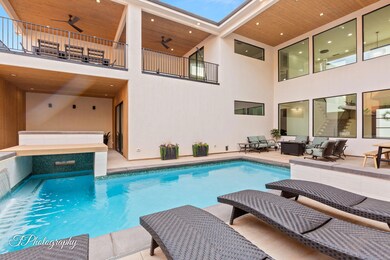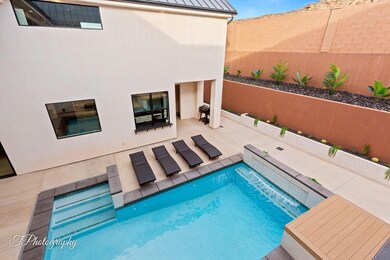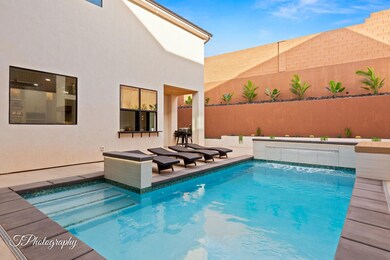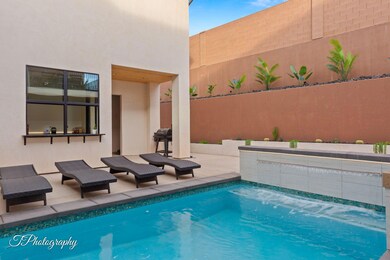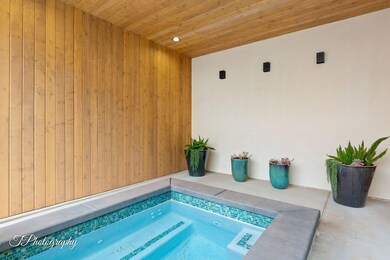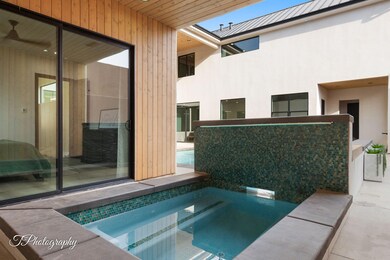3195 S Tallow Tree Dr Washington, UT 84780
Estimated payment $8,138/month
Highlights
- Heated In Ground Pool
- Mountain View
- Main Floor Primary Bedroom
- Crimson Cliffs Middle School Rated A-
- Deck
- Corner Lot
About This Home
PRICED TO SELL! APPRAISED FOR $1,738,000 in July 2024 at completion of construction!!
This entertainer's dream was designed to be a low-maintenance modern beauty. It sits on the mountainside of the quiet Teakwood subdivision with amazing views of red rock mountains, Little Valley, and exquisite sunsets. At the heart of this U-shaped sanctuary is a custom-pool and entertainment space that provides a tranquil ambience visible by most rooms and hallways. Other highlights include 2-car garage, boat, and ATV garages, a casita with full kitchen and separate entrance, designer vent covers, and even a hidden attic hangout. Come check out this unique structure.
Pool Features ----------------------
* 8' waterfall
* Full serving bar with sink, cup rinser, 2 beverage fridges and freezers * Spa accessible from master bedroom
* Pool area is fully secluded by 2-story house and 15-foot walls on all sides and is protected from wind
* RGB Underwater lighting * RGB LED strip ambience lighting
* Fully insulated pool floor and walls (R40) for year-round use
* Heat pump to heat and cool the pool
* Gas heater for heating both spa and pool
Extra Infrastructure ----------------------
* Hard-wired ethernet connections throughout house for reliable and fast internet everywhere
* Extra outlets for nightstands in all bedrooms
* Extra outlets for TVs and entertainment
* In floor outlet for digital grand piano
* Reverse osmosis in both kitchens
* Sediment filter
* Water softener
* 2 tankless water heaters with recirculation
* Stackable washer/dryer in the master closet
* Picture/painting lights on main floor
Smart Home Features ----------------------
* Philips Hue for all exterior and landscape lighting
* Smart light switches on all lights
* Smart outlets in family room for holiday lighting
* Ring security system including door contact sensors, and exterior cameras
* Ring doorbell and chime pro
* Honeywell T9 thermostats
* Ultraloq smart locks on all exterior swinging doors
* Smart garage door openers with built-in cameras
* Samsung bespoke appliances with Family Hub refrigerator
* LG smart stackable washer/dryers
* Flooring and floor plan was designed to be fully compatible with robotic vacuum/mop
* Smart motorized blinds
Taxes have not been assessed with the home on the property. Taxes listed are an estimate only. Square footage figures are provided as a courtesy estimate only. Buyer is advised to obtain an independent measurement.
Listing Agent
INTERMOUNTAIN PROPERTIES License #5496404-PB00 Listed on: 08/20/2025
Home Details
Home Type
- Single Family
Est. Annual Taxes
- $7,000
Year Built
- Built in 2024
Lot Details
- 0.29 Acre Lot
- Landscaped
- Corner Lot
- Sloped Lot
- Sprinkler System
- Private Yard
Parking
- Attached Garage
- Oversized Parking
- Garage Door Opener
Property Views
- Mountain
- Valley
Home Design
- Slab Foundation
- Metal Roof
- Stucco Exterior
- Masonite
Interior Spaces
- 5,442 Sq Ft Home
- 3-Story Property
- Ceiling Fan
- Double Pane Windows
- Formal Dining Room
- Den
Kitchen
- Free-Standing Range
- Microwave
- Dishwasher
- Disposal
Bedrooms and Bathrooms
- 6 Bedrooms
- Primary Bedroom on Main
- Walk-In Closet
- 6 Bathrooms
Laundry
- Dryer
- Washer
Pool
- Heated In Ground Pool
- Spa
- Fence Around Pool
Outdoor Features
- Deck
Additional Homes
- 602 SF Accessory Dwelling Unit
- Accessory Dwelling Unit (ADU)
- ADU includes 1 Bedroom and 1 Bathroom
Schools
- South Mesa Elementary School
- Crimson Cliffs Middle School
- Crimson Cliffs High School
Utilities
- Central Air
- Heating System Uses Natural Gas
- Water Softener is Owned
Community Details
- No Home Owners Association
- Teakwood Subdivision
Listing and Financial Details
- Assessor Parcel Number SG-TKWD-5-56
Map
Home Values in the Area
Average Home Value in this Area
Tax History
| Year | Tax Paid | Tax Assessment Tax Assessment Total Assessment is a certain percentage of the fair market value that is determined by local assessors to be the total taxable value of land and additions on the property. | Land | Improvement |
|---|---|---|---|---|
| 2025 | $1,699 | $659,120 | $145,750 | $513,370 |
| 2023 | $1,841 | $275,000 | $275,000 | -- |
Property History
| Date | Event | Price | Change | Sq Ft Price |
|---|---|---|---|---|
| 09/25/2025 09/25/25 | For Sale | $1,425,000 | 0.0% | $262 / Sq Ft |
| 08/21/2025 08/21/25 | Price Changed | $1,425,000 | -1.4% | $262 / Sq Ft |
| 08/19/2025 08/19/25 | Pending | -- | -- | -- |
| 06/16/2025 06/16/25 | Price Changed | $1,445,000 | -0.3% | $266 / Sq Ft |
| 05/10/2025 05/10/25 | For Sale | $1,450,000 | -- | $266 / Sq Ft |
Purchase History
| Date | Type | Sale Price | Title Company |
|---|---|---|---|
| Warranty Deed | -- | -- | |
| Special Warranty Deed | -- | Southern Utah Title Company |
Mortgage History
| Date | Status | Loan Amount | Loan Type |
|---|---|---|---|
| Open | $750,000 | New Conventional |
Source: Washington County Board of REALTORS®
MLS Number: 25-261208
APN: 1150981
- 0 Walnut Canyon Dr Unit 24-253533
- 0 Tallow Tree Dr
- 3330 S Walnut Canyon Dr
- 3475 E 3100 St S
- 3385 S Marblewood Dr
- 3523 E 3050 S
- 3381 E 3140 S
- 3368 E Holly Dr
- 3419 E 3050 St S
- 3397 E Maple Mountain Dr
- 3254 E 3140 S
- Maple Meadows Plan 2218 at Maple Meadows
- Maple Meadows Plan 2768 at Maple Meadows
- Maple Meadows Plan 3586 at Maple Meadows
- Maple Meadows Plan 1872 at Maple Meadows
- Maple Meadows Plan 2114 at Maple Meadows
- Maple Meadows Plan 3346 at Maple Meadows
- Maple Meadows Plan 2600 at Maple Meadows
- Maple Meadows Plan 2288 at Maple Meadows
- Maple Meadows Plan 2472 at Maple Meadows
- 4729 S Lucy Ln
- 4070 S 545 E
- 3155 S Hidden Dr W Unit 215
- 3115 S Relic Ridge Dr
- 1569 Tamarisk Dr
- 3419 S River Rd
- 1149 E Elder Cir
- 831 S Black Alder Dr
- 2699 E Gray Birch Dr
- 770 S 2780 E
- 3155 S Hidden Valley Dr
- 3155 S Hidden Valley Dr
- 2980 E Lavatera Dr
- 2271 E Dinosaur Crossing Dr
- 514 S 1990 E
- 368 S Mall Dr
- 344 S 1990 E
- 5680 S Duel Ln
- 444 Sunland Dr
- 1050 E 500 S
