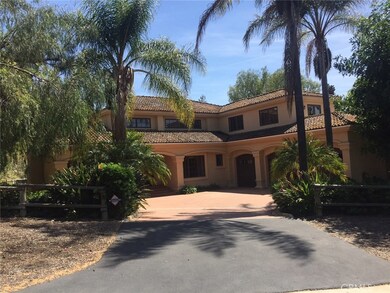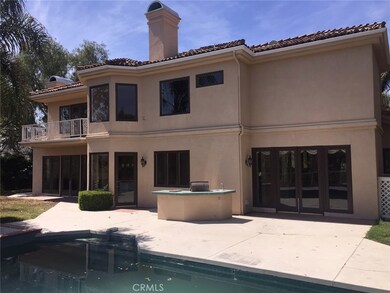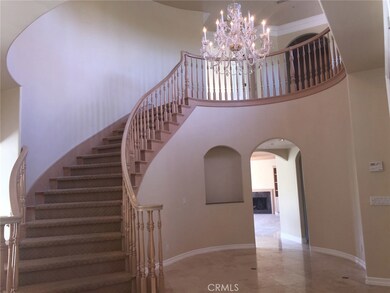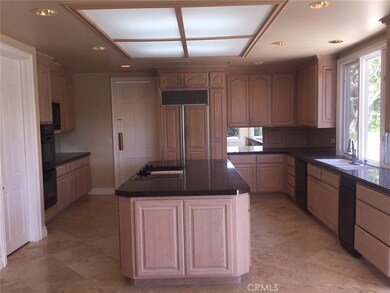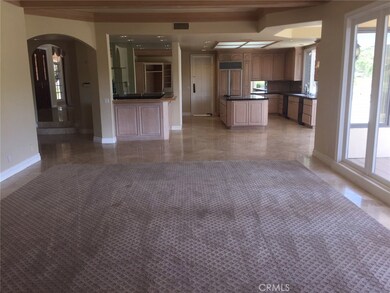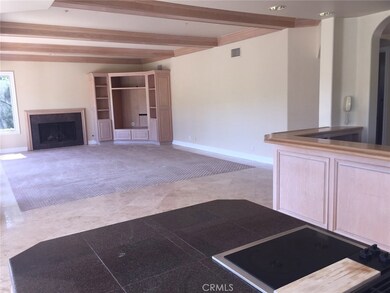
31962 Paseo Sagrado San Juan Capistrano, CA 92675
San Juan Hills NeighborhoodEstimated Value: $2,793,000 - $3,370,845
Highlights
- Filtered Pool
- Primary Bedroom Suite
- Custom Home
- Harold Ambuehl Elementary School Rated A-
- Panoramic View
- Gated Community
About This Home
As of July 2017Fabulous Custom Hidden Mountain Estates Resort Style Property on 1.2 Acres. Tucked Away at the End of a Quiet Cul-De Sac this Light, Bright, Airy and Open Home Features 4 Over-Sized Bedrooms, 3 Large Bathrooms, Formal Dining Room, Living Room with Fireplace and Spacious Office/Library. Gourmet Kitchen with Granite Counter Tops Opens to an Enormous Family Room with Fireplace and Wet Bar. Elegant Master Suite includes Retreat, Large Marble Jetted Spa Tub, Side by Side Dual Walk In Closets and Balcony with Spectacular Panoramic Views of the Rolling Hills and Canyon. Entertainer's Backyard is Perfect for Al Fresco Dining, BBQ's and Swimming or Relax in the Heated Spa.
Last Agent to Sell the Property
Equity Center Real Estate License #01840925 Listed on: 05/09/2017
Home Details
Home Type
- Single Family
Est. Annual Taxes
- $16,860
Year Built
- Built in 1990
Lot Details
- 1.2 Acre Lot
- Property fronts a private road
- Cul-De-Sac
- Wrought Iron Fence
- Sprinklers on Timer
- Private Yard
- Density is up to 1 Unit/Acre
HOA Fees
- $410 Monthly HOA Fees
Parking
- 3 Car Direct Access Garage
- Parking Available
- Front Facing Garage
- Three Garage Doors
- Garage Door Opener
- Driveway
- Automatic Gate
Property Views
- Panoramic
- Canyon
Home Design
- Custom Home
- Slab Foundation
- Spanish Tile Roof
Interior Spaces
- 4,397 Sq Ft Home
- Open Floorplan
- Wet Bar
- Cathedral Ceiling
- Wood Burning Fireplace
- Electric Fireplace
- Bay Window
- Garden Windows
- Casement Windows
- Window Screens
- Double Door Entry
- French Doors
- Family Room with Fireplace
- Family Room Off Kitchen
- Living Room with Fireplace
- Dining Room
- Home Office
- Library
- Laundry Room
Kitchen
- Open to Family Room
- Walk-In Pantry
- Double Oven
- Built-In Range
- Microwave
- Dishwasher
- Kitchen Island
- Granite Countertops
- Trash Compactor
- Disposal
Flooring
- Carpet
- Stone
- Tile
Bedrooms and Bathrooms
- 4 Bedrooms | 1 Main Level Bedroom
- Retreat
- Fireplace in Primary Bedroom
- Primary Bedroom Suite
- Dressing Area
- Maid or Guest Quarters
- Fireplace in Bathroom
- Granite Bathroom Countertops
- Makeup or Vanity Space
- Bidet
- Dual Sinks
- Dual Vanity Sinks in Primary Bathroom
- Hydromassage or Jetted Bathtub
- Bathtub with Shower
- Separate Shower
- Closet In Bathroom
Pool
- Filtered Pool
- Heated In Ground Pool
- Heated Spa
- In Ground Spa
- Gunite Pool
- Gunite Spa
- Permits For Spa
- Permits for Pool
Outdoor Features
- Deck
- Concrete Porch or Patio
- Rain Gutters
Location
- Suburban Location
Schools
- Ambuehl Elementary School
- Marco Forester Middle School
- San Juan Hills High School
Utilities
- Forced Air Heating and Cooling System
- Natural Gas Connected
- Gas Water Heater
- Phone Available
- Cable TV Available
Listing and Financial Details
- Tax Lot 23
- Tax Tract Number 11826
- Assessor Parcel Number 66410117
Community Details
Overview
- Master Insurance
- Hidden Mountain Association, Phone Number (949) 833-2600
- Maintained Community
- Foothills
Recreation
- Horse Trails
- Hiking Trails
- Bike Trail
Security
- Gated Community
Ownership History
Purchase Details
Home Financials for this Owner
Home Financials are based on the most recent Mortgage that was taken out on this home.Purchase Details
Purchase Details
Purchase Details
Home Financials for this Owner
Home Financials are based on the most recent Mortgage that was taken out on this home.Purchase Details
Home Financials for this Owner
Home Financials are based on the most recent Mortgage that was taken out on this home.Purchase Details
Home Financials for this Owner
Home Financials are based on the most recent Mortgage that was taken out on this home.Similar Homes in San Juan Capistrano, CA
Home Values in the Area
Average Home Value in this Area
Purchase History
| Date | Buyer | Sale Price | Title Company |
|---|---|---|---|
| Sidley Nicholas De Burgh | $1,444,000 | Title 365 | |
| Wells Fargo Bank National Association | $1,760,423 | Title 365 | |
| Murphy Kevin | -- | None Available | |
| Murphy Kevin | $35,000 | Lawyers Title Company | |
| Gerard Dava F | $760,000 | First American Title | |
| Gerard Dava F | -- | First American Title |
Mortgage History
| Date | Status | Borrower | Loan Amount |
|---|---|---|---|
| Open | Sidley Nicholas De Burgh | $72,000 | |
| Open | Sidley Nicholas De Burgh | $1,155,000 | |
| Previous Owner | Murphy Kevin | $1,670,000 | |
| Previous Owner | Murphy Kevin | $250,000 | |
| Previous Owner | Murphy Kevin | $200,000 | |
| Previous Owner | Murphy Kevin | $1,430,000 | |
| Previous Owner | Murphy Kevin | $195,000 | |
| Previous Owner | Murphy Kevin | $1,037,000 | |
| Previous Owner | Murphy Kevin | $730,000 | |
| Previous Owner | Murphy Kevin | $300,000 | |
| Previous Owner | Murphy Kevin | $731,500 | |
| Previous Owner | Murphy Kevin | $221,500 | |
| Previous Owner | Murphy Kevin | $95,000 | |
| Previous Owner | Murphy Kevin | $760,000 | |
| Previous Owner | Murphy Kevin | $765,000 | |
| Previous Owner | Gerard Dava F | $150,000 | |
| Previous Owner | Gerard Dava F | $608,000 | |
| Closed | Gerard Dava F | $76,000 |
Property History
| Date | Event | Price | Change | Sq Ft Price |
|---|---|---|---|---|
| 07/26/2017 07/26/17 | Sold | $1,443,750 | -3.9% | $328 / Sq Ft |
| 06/03/2017 06/03/17 | Pending | -- | -- | -- |
| 05/09/2017 05/09/17 | For Sale | $1,503,000 | -- | $342 / Sq Ft |
Tax History Compared to Growth
Tax History
| Year | Tax Paid | Tax Assessment Tax Assessment Total Assessment is a certain percentage of the fair market value that is determined by local assessors to be the total taxable value of land and additions on the property. | Land | Improvement |
|---|---|---|---|---|
| 2024 | $16,860 | $1,610,527 | $938,328 | $672,199 |
| 2023 | $16,457 | $1,578,949 | $919,930 | $659,019 |
| 2022 | $15,888 | $1,547,990 | $901,892 | $646,098 |
| 2021 | $15,595 | $1,517,638 | $884,208 | $633,430 |
| 2020 | $15,456 | $1,502,077 | $875,142 | $626,935 |
| 2019 | $15,169 | $1,472,625 | $857,982 | $614,643 |
| 2018 | $14,895 | $1,443,750 | $841,158 | $602,592 |
| 2017 | $18,697 | $1,760,423 | $1,140,316 | $620,107 |
| 2016 | $13,129 | $1,258,101 | $701,366 | $556,735 |
| 2015 | $12,928 | $1,239,204 | $690,831 | $548,373 |
| 2014 | $12,699 | $1,214,930 | $677,298 | $537,632 |
Agents Affiliated with this Home
-
Thomas O'Leary

Seller's Agent in 2017
Thomas O'Leary
Equity Center Real Estate
(949) 632-7715
9 Total Sales
Map
Source: California Regional Multiple Listing Service (CRMLS)
MLS Number: OC17102516
APN: 664-101-17
- 28484 Via Mambrino
- 28481 Avenida la Mancha
- 28171 Calle San Remo
- 28021 Camino Santo Domingo
- 27901 Via Estancia
- 27951 Via de Costa
- 32011 Paseo Amante
- 31740 Via Pamplona
- 27791 Paseo Del Sol
- 28181 Via Del Mar
- 31820 Paseo Tarazona
- 31771 Via Salamanca
- 31191 Calle Bolero
- 31291 Via Fajita
- 31271 Via Fajita
- 31901 Via Salamanca
- 29291 Via Zamora
- 29311 Paseo Palmar
- 31341 Via Sonora
- 29310 Paseo Palmar
- 31962 Paseo Sagrado
- 31972 Paseo Sagrado
- 31952 Paseo Sagrado
- 31941 Paseo Sagrado
- 31982 Paseo Sagrado
- 31942 Paseo Sagrado
- 31971 Paseo Sagrado
- 31911 Paseo Sagrado
- 31922 Paseo Sagrado
- 31961 Paseo Sagrado
- 28381 Paseo Establo
- 28382 Paseo Establo
- 31881 Paseo Sagrado
- 31902 Paseo Sagrado
- 28451 Via Mambrino
- 28371 Paseo Establo
- 28481 Via Mambrino
- 28322 Paseo Corrales
- 28361 Paseo Establo
- 28331 Paseo Corrales

