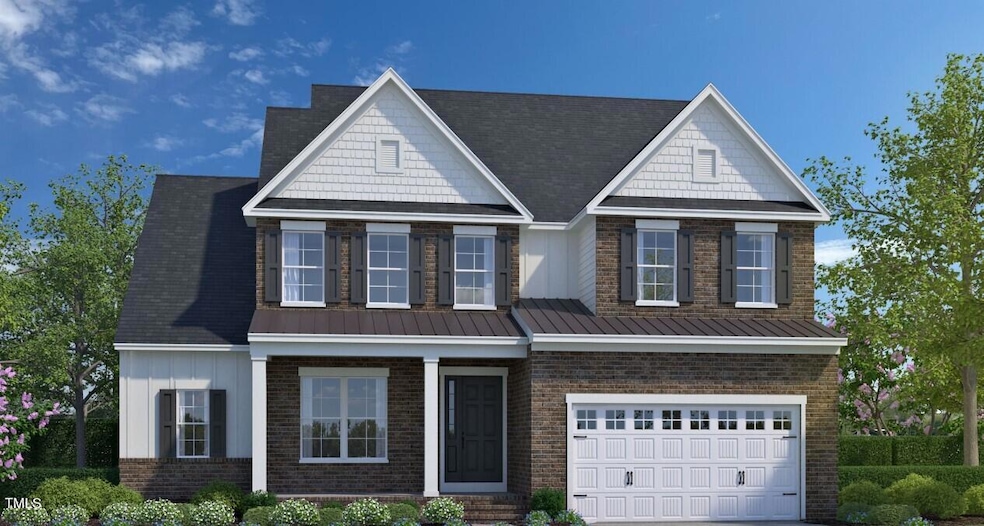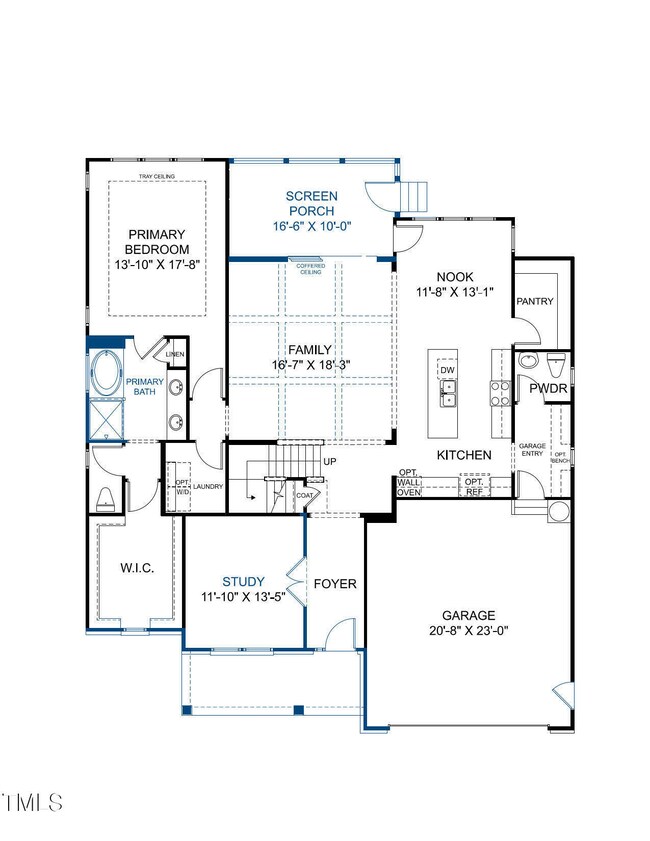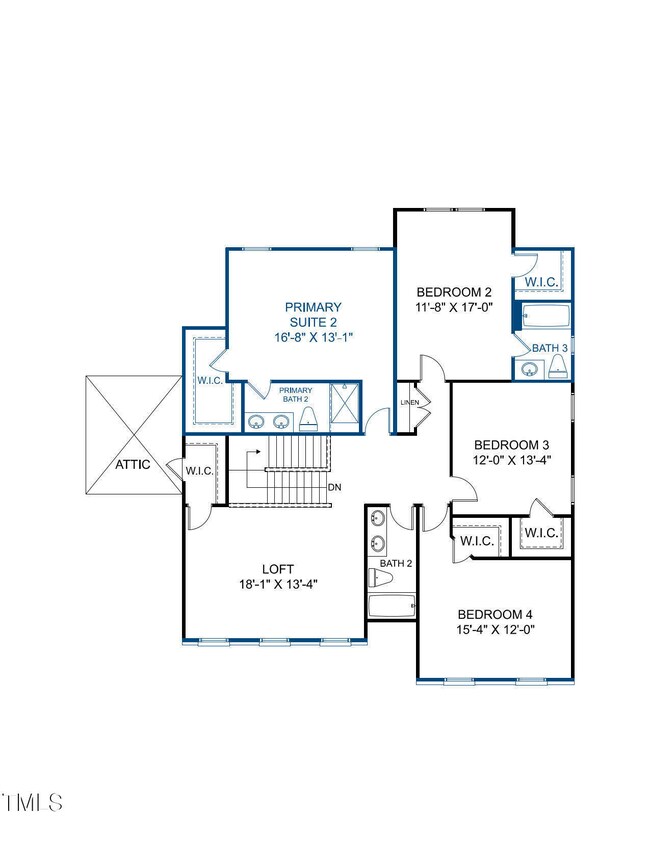
Highlights
- New Construction
- Open Floorplan
- Wood Flooring
- Apex Friendship Middle School Rated A
- Traditional Architecture
- Main Floor Primary Bedroom
About This Home
As of July 2025HOME IS NOT YET BUILT: Galloway Heritage D
Last Agent to Sell the Property
HHHunt Homes of Raleigh-Durham License #258763 Listed on: 01/17/2025
Home Details
Home Type
- Single Family
Est. Annual Taxes
- $8,452
Year Built
- Built in 2025 | New Construction
Lot Details
- 7,040 Sq Ft Lot
HOA Fees
- $135 Monthly HOA Fees
Parking
- 2 Car Direct Access Garage
- Front Facing Garage
- Garage Door Opener
- Private Driveway
- 2 Open Parking Spaces
Home Design
- Home is estimated to be completed on 6/25/25
- Traditional Architecture
- Brick Foundation
- Raised Foundation
- Shingle Roof
- HardiePlank Type
- Stone Veneer
Interior Spaces
- 3,323 Sq Ft Home
- 2-Story Property
- Open Floorplan
- Tray Ceiling
- Entrance Foyer
- Family Room
- Dining Room
- Loft
- Screened Porch
- Pull Down Stairs to Attic
Kitchen
- Eat-In Kitchen
- Built-In Oven
- Gas Cooktop
- Microwave
- Dishwasher
- Kitchen Island
- Quartz Countertops
- Disposal
Flooring
- Wood
- Ceramic Tile
Bedrooms and Bathrooms
- 5 Bedrooms
- Primary Bedroom on Main
- Walk-In Closet
- Double Vanity
- Private Water Closet
- Separate Shower in Primary Bathroom
- Bathtub with Shower
- Walk-in Shower
Laundry
- Laundry Room
- Laundry in Hall
- Laundry on main level
Schools
- Olive Chapel Elementary School
- Apex Friendship Middle School
- Apex Friendship High School
Utilities
- Forced Air Heating and Cooling System
- Heat Pump System
- Tankless Water Heater
Listing and Financial Details
- Assessor Parcel Number 0710899691
Community Details
Overview
- Association fees include ground maintenance
- Fuller Yumeewarra Farms, Llc Association, Phone Number (919) 847-3003
- Built by HHHunt Homes of Raleigh-Durham
- Bridlewood At Friendship Place Subdivision, Galloway Heritage D Floorplan
- Maintained Community
Security
- Resident Manager or Management On Site
Ownership History
Purchase Details
Home Financials for this Owner
Home Financials are based on the most recent Mortgage that was taken out on this home.Purchase Details
Home Financials for this Owner
Home Financials are based on the most recent Mortgage that was taken out on this home.Similar Homes in the area
Home Values in the Area
Average Home Value in this Area
Purchase History
| Date | Type | Sale Price | Title Company |
|---|---|---|---|
| Special Warranty Deed | $960,500 | None Listed On Document | |
| Special Warranty Deed | $960,500 | None Listed On Document | |
| Special Warranty Deed | $2,350,000 | None Listed On Document | |
| Special Warranty Deed | $2,350,000 | None Listed On Document |
Mortgage History
| Date | Status | Loan Amount | Loan Type |
|---|---|---|---|
| Open | $720,318 | New Conventional | |
| Closed | $143,000 | No Value Available | |
| Closed | $720,318 | New Conventional | |
| Previous Owner | $25,000,000 | New Conventional |
Property History
| Date | Event | Price | Change | Sq Ft Price |
|---|---|---|---|---|
| 07/16/2025 07/16/25 | Sold | $960,425 | 0.0% | $289 / Sq Ft |
| 01/17/2025 01/17/25 | For Sale | $960,425 | -- | $289 / Sq Ft |
| 01/16/2025 01/16/25 | Pending | -- | -- | -- |
Tax History Compared to Growth
Tax History
| Year | Tax Paid | Tax Assessment Tax Assessment Total Assessment is a certain percentage of the fair market value that is determined by local assessors to be the total taxable value of land and additions on the property. | Land | Improvement |
|---|---|---|---|---|
| 2024 | -- | $0 | $0 | $0 |
Agents Affiliated with this Home
-

Seller's Agent in 2025
Renee Aquilino
HHHunt Homes of Raleigh-Durham
(919) 461-0587
21 in this area
116 Total Sales
-

Seller Co-Listing Agent in 2025
Joshua Smith
HHHunt Homes of Raleigh-Durham
(484) 201-9357
8 in this area
103 Total Sales
-
K
Buyer's Agent in 2025
Karunakar Thoom
NorthGroup Real Estate, Inc.
(919) 622-4041
1 in this area
34 Total Sales
Map
Source: Doorify MLS
MLS Number: 10071336
APN: 0710.02-89-9691-000
- 3201 Armeria Dr
- 3194 Armeria Dr
- 3190 Armeria Dr
- 3184 Armeria Dr
- 3202 Armeria Dr
- 3206 Armeria Dr
- 3176 Armeria Dr
- 3213 Armeria Dr
- 2223 Yumeewarra Dr
- 3172 Armeria Dr
- 3217 Armeria Dr
- 2219 Yumeewarra Dr
- 2215 Yumeewarra Dr
- 3162 Armeria Dr
- 2228 Yumeewarra Dr
- 2224 Yumeewarra Dr
- 2220 Yumeewarra Dr
- 2212 Yumeewarra Dr
- 3154 Armeria Dr
- 2204 Yumeewarra Dr


