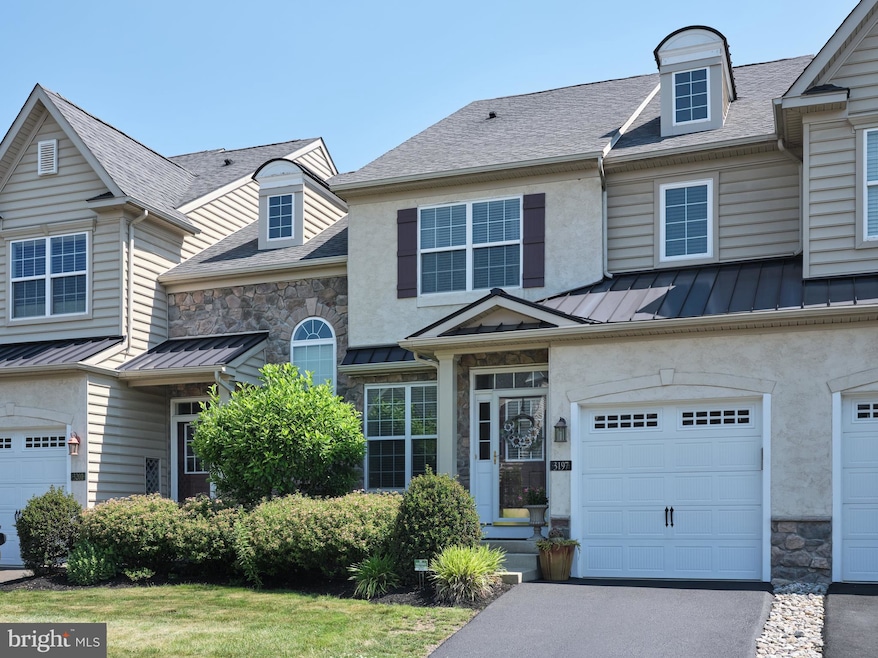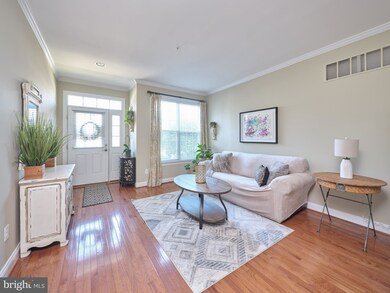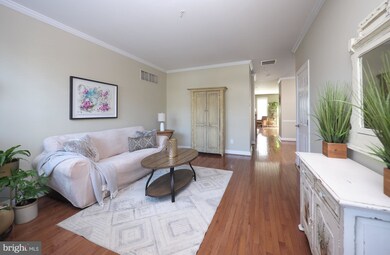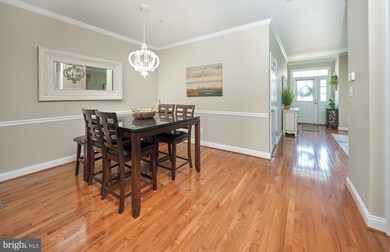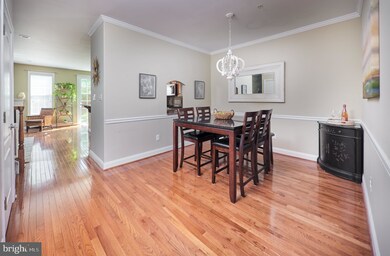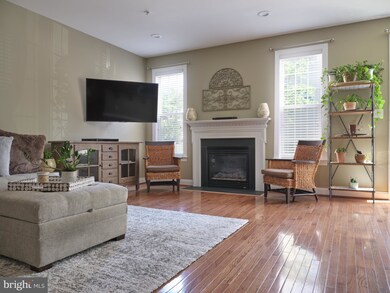
3197 Brookside Dr Furlong, PA 18925
Highlights
- Fitness Center
- Clubhouse
- Wood Flooring
- Bridge Valley Elementary School Rated A
- Straight Thru Architecture
- Community Pool
About This Home
As of August 2022Located in the Townhomes at Heritage Center, this beautiful condo offers a spacious layout with 3 bedrooms, 3 1/2 baths – including a full bathroom on the finished lower level. This home features wood floors, 9’ ceilings and lots of windows. The living room and dining room are open to each other, and a cut-out window into the kitchen keeps the conversation flowing while entertaining. The well-appointed kitchen sparkles with stainless steel appliances, granite counters and a tiered island with seating. The open floorplan allows the gas fireplace in the family room to be enjoyed from the kitchen and breakfast area. A powder room is conveniently located and completes this level. Upstairs, the second level boasts new carpeting and a main bedroom suite with coffered ceiling, grand walk-in-closet and a relaxing master bath with vaulted ceiling, soaking tub and separate stall shower with glass surround. Two additional bedrooms are generously sized and share a full bathroom. A laundry room located near the bedrooms makes laundry day a breeze! The lower level reveals a beautifully finished and spacious basement with new flooring, a bonus full bathroom and lots of storage space too! Community amenities include use of the pool, tennis courts, clubhouse and fitness facility. Association provides all lawn care and snow removal – leaving plenty of time left over to enjoy nearby shopping, restaurants, and recreation! Just minutes into historic Doylestown Borough with boutiques, museums and cultural events. Easy access to public transportation or commuter routes to New York, New Jersey and Philadelphia. All this in the award winning Central Bucks School District. Easy living awaits!
Townhouse Details
Home Type
- Townhome
Est. Annual Taxes
- $5,289
Year Built
- Built in 2011
HOA Fees
- $185 Monthly HOA Fees
Parking
- 1 Car Direct Access Garage
- Front Facing Garage
- Driveway
- Parking Lot
Home Design
- Straight Thru Architecture
- Frame Construction
- Pitched Roof
- Shingle Roof
- Concrete Perimeter Foundation
Interior Spaces
- Property has 2 Levels
- Ceiling Fan
- Gas Fireplace
- Family Room
- Living Room
- Dining Room
- Finished Basement
- Basement Fills Entire Space Under The House
Kitchen
- Breakfast Area or Nook
- Cooktop<<rangeHoodToken>>
- Dishwasher
- Kitchen Island
- Disposal
Flooring
- Wood
- Ceramic Tile
Bedrooms and Bathrooms
- 3 Bedrooms
- En-Suite Primary Bedroom
- En-Suite Bathroom
Laundry
- Laundry Room
- Laundry on upper level
Accessible Home Design
- More Than Two Accessible Exits
Schools
- Bridge Valley Elementary School
- Lenape Middle School
- Central Bucks High School West
Utilities
- Forced Air Heating and Cooling System
- 200+ Amp Service
- Natural Gas Water Heater
Listing and Financial Details
- Tax Lot 030-090
- Assessor Parcel Number 06-008-030-090
Community Details
Overview
- $500 Capital Contribution Fee
- Association fees include common area maintenance, snow removal, pool(s), exterior building maintenance, lawn maintenance, management, trash, all ground fee
- Heritage Center Community Association, Phone Number (215) 343-1550
- Th At Heritage Cntr Subdivision
Amenities
- Clubhouse
Recreation
- Tennis Courts
- Fitness Center
- Community Pool
Pet Policy
- Pets Allowed
Ownership History
Purchase Details
Home Financials for this Owner
Home Financials are based on the most recent Mortgage that was taken out on this home.Purchase Details
Home Financials for this Owner
Home Financials are based on the most recent Mortgage that was taken out on this home.Purchase Details
Home Financials for this Owner
Home Financials are based on the most recent Mortgage that was taken out on this home.Purchase Details
Home Financials for this Owner
Home Financials are based on the most recent Mortgage that was taken out on this home.Similar Homes in Furlong, PA
Home Values in the Area
Average Home Value in this Area
Purchase History
| Date | Type | Sale Price | Title Company |
|---|---|---|---|
| Deed | $527,000 | Bucks County Abstract Services | |
| Interfamily Deed Transfer | -- | Germantown Title Company | |
| Deed | $332,000 | None Available | |
| Deed | $340,000 | None Available |
Mortgage History
| Date | Status | Loan Amount | Loan Type |
|---|---|---|---|
| Previous Owner | $45,000 | Credit Line Revolving | |
| Previous Owner | $134,500 | New Conventional | |
| Previous Owner | $100,000 | New Conventional | |
| Previous Owner | $75,000 | Credit Line Revolving | |
| Previous Owner | $75,000 | Credit Line Revolving | |
| Previous Owner | $55,000 | Credit Line Revolving | |
| Previous Owner | $35,000 | Credit Line Revolving | |
| Previous Owner | $272,000 | New Conventional | |
| Previous Owner | $34,000 | Credit Line Revolving |
Property History
| Date | Event | Price | Change | Sq Ft Price |
|---|---|---|---|---|
| 08/08/2022 08/08/22 | Sold | $527,000 | 0.0% | $208 / Sq Ft |
| 07/07/2022 07/07/22 | Pending | -- | -- | -- |
| 06/30/2022 06/30/22 | Off Market | $527,000 | -- | -- |
| 06/24/2022 06/24/22 | For Sale | $509,900 | +53.6% | $202 / Sq Ft |
| 07/18/2013 07/18/13 | Sold | $332,000 | -4.9% | $164 / Sq Ft |
| 07/04/2013 07/04/13 | Pending | -- | -- | -- |
| 05/23/2013 05/23/13 | For Sale | $349,000 | -- | $173 / Sq Ft |
Tax History Compared to Growth
Tax History
| Year | Tax Paid | Tax Assessment Tax Assessment Total Assessment is a certain percentage of the fair market value that is determined by local assessors to be the total taxable value of land and additions on the property. | Land | Improvement |
|---|---|---|---|---|
| 2024 | $5,645 | $34,670 | $0 | $34,670 |
| 2023 | $5,453 | $34,670 | $0 | $34,670 |
| 2022 | $5,388 | $34,670 | $0 | $34,670 |
| 2021 | $5,324 | $34,670 | $0 | $34,670 |
| 2020 | $5,324 | $34,670 | $0 | $34,670 |
| 2019 | $5,289 | $34,670 | $0 | $34,670 |
| 2018 | $5,289 | $34,670 | $0 | $34,670 |
| 2017 | $5,246 | $34,670 | $0 | $34,670 |
| 2016 | $5,298 | $34,670 | $0 | $34,670 |
| 2015 | -- | $34,670 | $0 | $34,670 |
| 2014 | -- | $34,670 | $0 | $34,670 |
Agents Affiliated with this Home
-
Paula Campbell

Seller's Agent in 2022
Paula Campbell
Compass RE
(610) 308-7003
16 in this area
56 Total Sales
-
Monica Clauss

Buyer's Agent in 2022
Monica Clauss
Keller Williams Real Estate-Langhorne
(732) 925-1955
1 in this area
96 Total Sales
-
Melissa Healy

Seller's Agent in 2013
Melissa Healy
Keller Williams Real Estate-Doylestown
(215) 340-5700
46 in this area
284 Total Sales
-
Pam Girman

Buyer's Agent in 2013
Pam Girman
Keller Williams Real Estate-Doylestown
(267) 934-7340
9 in this area
74 Total Sales
Map
Source: Bright MLS
MLS Number: PABU2030222
APN: 06-008-030-090
- 3257 Edison Furlong Rd
- 2350 Rosemont Terrace
- 2369 Dorchester St W Unit W
- 2390 Dorchester St W
- 2296 S Whittmore St
- 76 Turkey Ln
- 3409 Old York Rd
- 3033 E Brighton St Unit 75
- 3017 E Brighton St Unit 79
- 3040 Dorchester St E Unit 81
- 2294 Staffordshire Rd
- 2187 Sugar Bottom Rd
- 207 Saddle Dr
- 3341 Hertfordshire Rd
- 2146 Sugar Maple Ln
- 28 New Rd
- 537 Norris Dr
- 2136 Sugar Maple Ln
- 2071 Derbyshire Rd
- 2209 Swamp Rd
