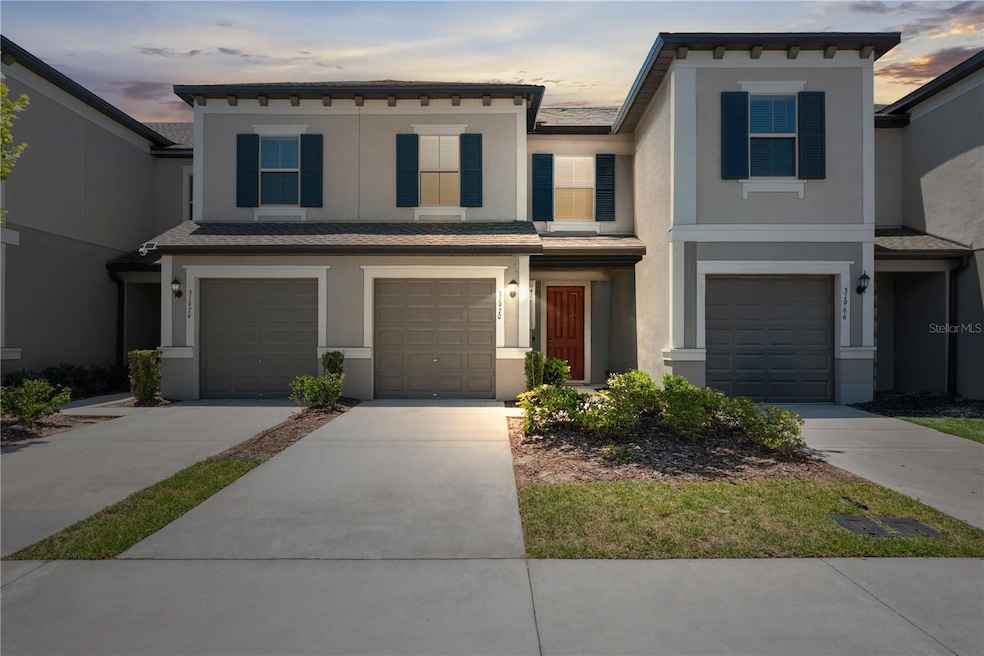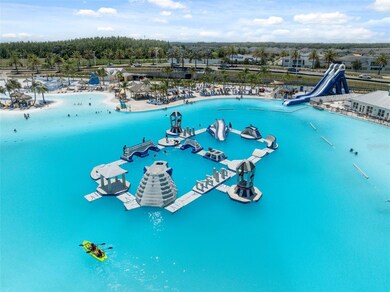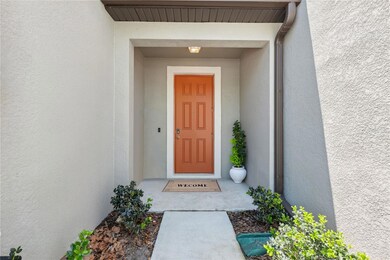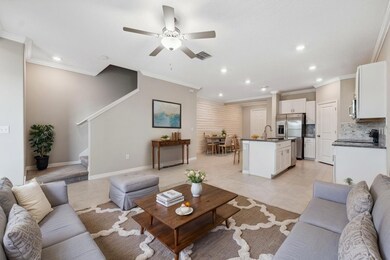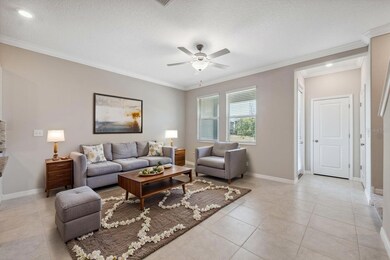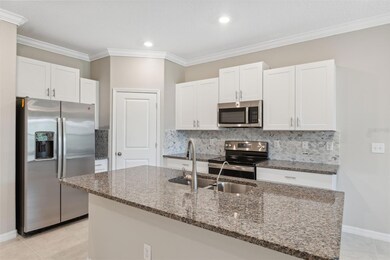31970 Blue Passing Loop Wesley Chapel, FL 33545
Epperson NeighborhoodEstimated payment $2,318/month
Highlights
- Golf Course Community
- Pond View
- Clubhouse
- Gated Community
- Open Floorplan
- High Ceiling
About This Home
Under contract-accepting backup offers. Unlock your dream home and lender credits! With our preferred lender, you’ll save thousands on this stunning 3-bedroom, 2.5-bathroom townhome in Epperson Lagoon Living—built by Lennar in 2022 and offering nearly 1,600 sq. ft. of modern, low-maintenance living just steps from Florida’s first crystal lagoon. With a wide-open floor plan, this home lives large—with: • A bright living room • A modern kitchen featuring granite countertops, stainless steel appliances, a large island, and a half bath downstairs for guests • A generously sized primary suite upstairs with dual vanities and a walk-in closet • Two additional bedrooms and a full bath upstairs. This is the definition of stress-free living: the HOA covers: • ULTRAFi internet, cable, exterior maintenance, roof, lawn care, lagoon access—which means no yard work, no exterior upkeep, and even your TV and internet are already handled. It’s an HO-6 policy, so: • You only insure the inside (aka the “walls-in”), keeping costs low and coverage simple. Step outside to: • Your covered lanai overlooking the water • A walkable, golf cart-friendly neighborhood • A short walk to the Epperson Lagoon, food truck zone, and Publix Plaza with Starbucks and Chick-fil-A coming soon. Epperson is known for its: • 7.5-acre lagoon with sandy beaches, swim-up bar, water slides, and kayaking • Year-round resident-only events like golf cart parades, trivia nights, karaoke, movies on the lawn, seasonal festivals, and live music. Residents also enjoy: • Solar-lit streets, dog parks, playgrounds, trails • Top-rated schools including Wesley Chapel Elementary and the brand-new Kirkland K–8 Charter opening August 2024. Conveniently located near: • KRATE at the Grove • Tampa Premium Outlets • Major highways for an easy commute to Tampa or Orlando—this is resort-style living with unmatched value. Don’t miss your chance to live in one of Wesley Chapel’s most exciting communities—schedule your private showing today! One or more photo(s) has been virtually staged.
Listing Agent
REALTY ONE GROUP MVP Brokerage Phone: 800-896-8790 License #3593467 Listed on: 05/03/2025

Townhouse Details
Home Type
- Townhome
Est. Annual Taxes
- $5,929
Year Built
- Built in 2022
Lot Details
- 2,000 Sq Ft Lot
- North Facing Home
- Garden
HOA Fees
Parking
- 1 Car Attached Garage
Home Design
- Slab Foundation
- Shingle Roof
- Block Exterior
- Stucco
Interior Spaces
- 1,597 Sq Ft Home
- 2-Story Property
- Open Floorplan
- High Ceiling
- Ceiling Fan
- Great Room
- Family Room Off Kitchen
- Ceramic Tile Flooring
- Pond Views
- Smart Home
- Laundry Room
Kitchen
- Eat-In Kitchen
- Range
- Microwave
- Dishwasher
- Stone Countertops
- Disposal
Bedrooms and Bathrooms
- 3 Bedrooms
- Walk-In Closet
Eco-Friendly Details
- Reclaimed Water Irrigation System
Outdoor Features
- Exterior Lighting
- Outdoor Storage
- Rain Gutters
Schools
- Watergrass Elementary School
- Thomas E Weightman Middle School
- Wiregrass Ranch High School
Utilities
- Central Air
- Heating Available
- Thermostat
- Cable TV Available
Listing and Financial Details
- Visit Down Payment Resource Website
- Tax Lot 147
- Assessor Parcel Number 20-25-27-018.0-000.00-147.0
- $1,253 per year additional tax assessments
Community Details
Overview
- Association fees include cable TV, common area taxes, pool, internet, maintenance structure, ground maintenance, maintenance, sewer, trash, water
- Colette Fuller Association, Phone Number (813) 565-4663
- Breeze Home Association
- Built by Lennar Homes
- Epperson North Twnhms Ph 4 Subdivision
- The community has rules related to deed restrictions, allowable golf cart usage in the community
- Handicap Modified Features In Community
Amenities
- Restaurant
- Clubhouse
- Community Mailbox
Recreation
- Golf Course Community
- Community Playground
- Community Pool
- Park
- Dog Park
Pet Policy
- Dogs and Cats Allowed
Security
- Gated Community
- Hurricane or Storm Shutters
Map
Home Values in the Area
Average Home Value in this Area
Tax History
| Year | Tax Paid | Tax Assessment Tax Assessment Total Assessment is a certain percentage of the fair market value that is determined by local assessors to be the total taxable value of land and additions on the property. | Land | Improvement |
|---|---|---|---|---|
| 2024 | $5,929 | $261,438 | $34,565 | $226,873 |
| 2023 | $5,730 | $248,281 | $34,565 | $213,716 |
| 2022 | $1,740 | $34,565 | $34,565 | $0 |
| 2021 | $1,578 | $31,000 | $0 | $0 |
| 2020 | $1,172 | $4,000 | $0 | $0 |
| 2019 | $65 | $4,000 | $0 | $0 |
Property History
| Date | Event | Price | Change | Sq Ft Price |
|---|---|---|---|---|
| 08/17/2025 08/17/25 | Pending | -- | -- | -- |
| 07/30/2025 07/30/25 | Price Changed | $274,900 | -1.8% | $172 / Sq Ft |
| 06/19/2025 06/19/25 | Price Changed | $279,900 | -3.4% | $175 / Sq Ft |
| 06/05/2025 06/05/25 | Price Changed | $289,900 | -3.0% | $182 / Sq Ft |
| 05/22/2025 05/22/25 | Price Changed | $298,900 | -0.3% | $187 / Sq Ft |
| 05/03/2025 05/03/25 | For Sale | $299,900 | -- | $188 / Sq Ft |
Purchase History
| Date | Type | Sale Price | Title Company |
|---|---|---|---|
| Special Warranty Deed | $262,100 | New Title Company Name | |
| Special Warranty Deed | $227,000 | Attorney |
Mortgage History
| Date | Status | Loan Amount | Loan Type |
|---|---|---|---|
| Open | $235,890 | New Conventional |
Source: Stellar MLS
MLS Number: TB8380660
APN: 27-25-20-0180-00000-1470
- 31603 Blue Passing Loop
- 31945 Blue Passing Loop
- 31907 Anchor Point Dr
- 31895 Anchor Point Dr
- 31857 Anchor Point Dr
- 8065 Rolling Shell Trail
- 31869 Anchor Point Dr
- 31873 Anchor Point Dr
- 8069 Rolling Shell Trail
- 31923 Blue Passing Loop
- 8891 Bower Bass Cir
- 31880 Oyster Pier Ct
- Bermuda Plan at Lagoon Residences at Epperson
- Dalia Plan at Lagoon Residences at Epperson
- Abaco Plan at Lagoon Residences at Epperson
- Flores Plan at Lagoon Residences at Epperson
- Exuma Plan at Lagoon Residences at Epperson
- 8952 Bower Bass Cir
- 8235 Abby Brooks Cir
- 8674 Bower Bass Cir
