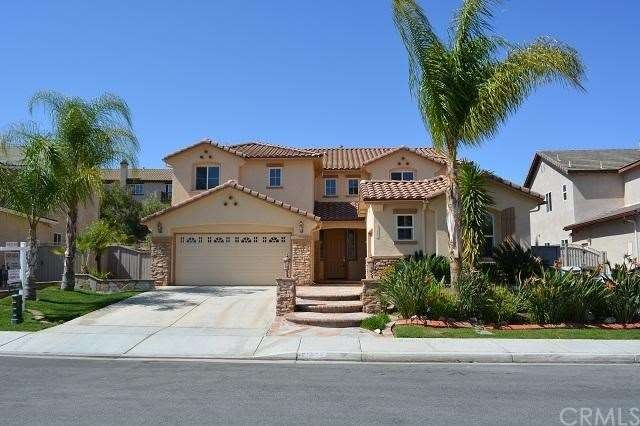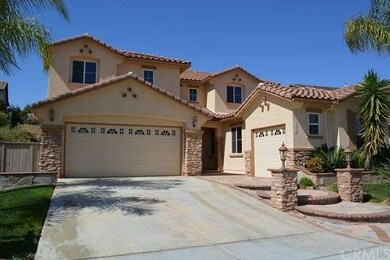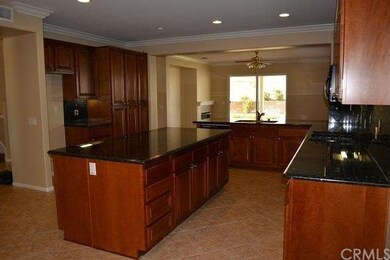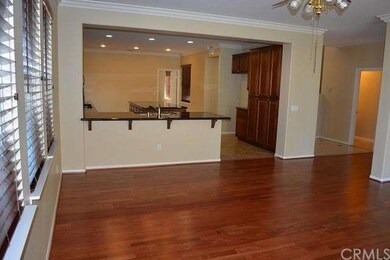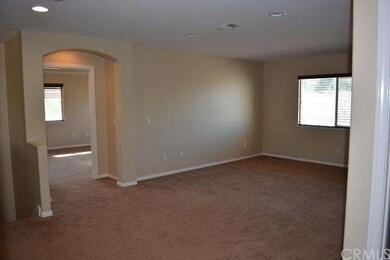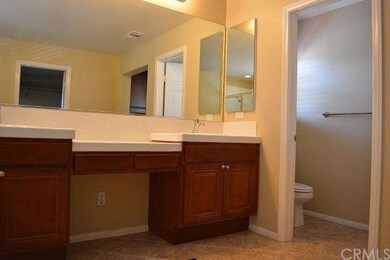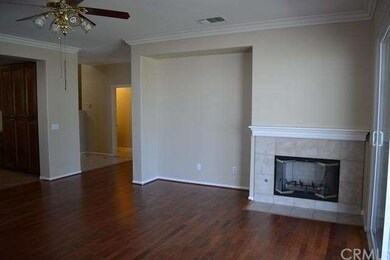
31977 Aurora Ct Temecula, CA 92591
Serena Hills NeighborhoodHighlights
- Primary Bedroom Suite
- Main Floor Bedroom
- Granite Countertops
- Margarita Middle School Rated A-
- Loft
- Cottage
About This Home
As of June 2013This Temecula properly has everything to offer. Formal tile entry, Formal living and dining room with fresh paint, beautiful wood laminate floors, window blinds and crown molding. Family room with fireplace, window blinds, crown molding, wood laminate flooring and opens to the kitchen area. Kitchen has black custom granite, dark cherry wood cabinets, lots of storage space, huge center island, counter top gas range, separate family dining area, stainless sink and tile floors. Laundry room very spacious with built in cabinets, tile flooring, utility sink and window blinds. Full bedroom and bath on lower level plus additional ½ guest bath. Upper level has spacious loft, nice carpet and window blinds. Two bedrooms have a jack and Jill bath, each room is carpeted with walk in closets and window blinds. Huge master bedroom with retreat, ceiling fan, blinds, small linen storage. Master bath is spacious with tile flooring, double vanity, separate tub and shower and large walk in closet. Fully landscaped with with custom patio and patio cover. Exterior has been completely repainted and shows like a model.
Last Agent to Sell the Property
Realty ONE Group Southwest License #01814301 Listed on: 04/26/2013

Last Buyer's Agent
Karen Nelson
NON-MEMBER/NBA or BTERM OFFICE License #01234751

Home Details
Home Type
- Single Family
Est. Annual Taxes
- $7,671
Year Built
- Built in 2003
Lot Details
- 9,583 Sq Ft Lot
- Cul-De-Sac
- Fenced
- Fence is in average condition
- Back and Front Yard
HOA Fees
- $53 Monthly HOA Fees
Parking
- 3 Car Direct Access Garage
- Parking Available
- Driveway
Home Design
- Cottage
- Turnkey
- Slab Foundation
- Tile Roof
- Stucco
Interior Spaces
- 3,457 Sq Ft Home
- Crown Molding
- Ceiling Fan
- Recessed Lighting
- Blinds
- Sliding Doors
- Formal Entry
- Family Room with Fireplace
- Family Room Off Kitchen
- Living Room
- Dining Room
- Home Office
- Loft
- Bonus Room
- Storage
Kitchen
- Open to Family Room
- Breakfast Bar
- Gas Oven
- Microwave
- Dishwasher
- Kitchen Island
- Granite Countertops
- Disposal
Flooring
- Carpet
- Laminate
- Tile
Bedrooms and Bathrooms
- 3 Bedrooms
- Main Floor Bedroom
- All Upper Level Bedrooms
- Primary Bedroom Suite
- Walk-In Closet
- Jack-and-Jill Bathroom
Laundry
- Laundry Room
- 220 Volts In Laundry
Home Security
- Carbon Monoxide Detectors
- Fire and Smoke Detector
Outdoor Features
- Concrete Porch or Patio
- Exterior Lighting
- Rain Gutters
Utilities
- Central Heating and Cooling System
- Gas Water Heater
- Sewer on Bond
Community Details
- Avalon Association
Listing and Financial Details
- Tax Lot 183
- Tax Tract Number 23209
- Assessor Parcel Number 957561015
Ownership History
Purchase Details
Purchase Details
Home Financials for this Owner
Home Financials are based on the most recent Mortgage that was taken out on this home.Purchase Details
Home Financials for this Owner
Home Financials are based on the most recent Mortgage that was taken out on this home.Purchase Details
Home Financials for this Owner
Home Financials are based on the most recent Mortgage that was taken out on this home.Purchase Details
Home Financials for this Owner
Home Financials are based on the most recent Mortgage that was taken out on this home.Purchase Details
Home Financials for this Owner
Home Financials are based on the most recent Mortgage that was taken out on this home.Purchase Details
Home Financials for this Owner
Home Financials are based on the most recent Mortgage that was taken out on this home.Purchase Details
Home Financials for this Owner
Home Financials are based on the most recent Mortgage that was taken out on this home.Purchase Details
Home Financials for this Owner
Home Financials are based on the most recent Mortgage that was taken out on this home.Similar Homes in Temecula, CA
Home Values in the Area
Average Home Value in this Area
Purchase History
| Date | Type | Sale Price | Title Company |
|---|---|---|---|
| Grant Deed | -- | -- | |
| Interfamily Deed Transfer | -- | First American Title Ins Co | |
| Interfamily Deed Transfer | -- | Chicago Title San Bernardi | |
| Interfamily Deed Transfer | -- | Chicago Title San Bernardi | |
| Grant Deed | $439,000 | Title 365 | |
| Grant Deed | -- | None Available | |
| Grant Deed | -- | Lawyers Title | |
| Grant Deed | $314,500 | Title 365 | |
| Interfamily Deed Transfer | -- | Title 365 | |
| Grant Deed | $356,500 | First American Title Co |
Mortgage History
| Date | Status | Loan Amount | Loan Type |
|---|---|---|---|
| Open | $150,000 | New Conventional | |
| Previous Owner | $12,000 | Credit Line Revolving | |
| Previous Owner | $343,200 | New Conventional | |
| Previous Owner | $20,000 | Stand Alone Second | |
| Previous Owner | $335,000 | New Conventional | |
| Previous Owner | $351,200 | New Conventional | |
| Previous Owner | $280,000 | Purchase Money Mortgage | |
| Previous Owner | $400,000 | Negative Amortization | |
| Previous Owner | $281,000 | Purchase Money Mortgage |
Property History
| Date | Event | Price | Change | Sq Ft Price |
|---|---|---|---|---|
| 06/18/2013 06/18/13 | Sold | $439,000 | 0.0% | $127 / Sq Ft |
| 05/14/2013 05/14/13 | Price Changed | $439,000 | -5.6% | $127 / Sq Ft |
| 04/26/2013 04/26/13 | For Sale | $464,900 | +47.9% | $134 / Sq Ft |
| 03/07/2013 03/07/13 | Sold | $314,300 | 0.0% | $91 / Sq Ft |
| 01/25/2013 01/25/13 | Pending | -- | -- | -- |
| 01/25/2013 01/25/13 | Price Changed | $314,300 | -18.4% | $91 / Sq Ft |
| 01/25/2013 01/25/13 | For Sale | $385,000 | +22.5% | $111 / Sq Ft |
| 01/19/2013 01/19/13 | Off Market | $314,300 | -- | -- |
| 12/12/2012 12/12/12 | For Sale | $385,000 | -- | $111 / Sq Ft |
Tax History Compared to Growth
Tax History
| Year | Tax Paid | Tax Assessment Tax Assessment Total Assessment is a certain percentage of the fair market value that is determined by local assessors to be the total taxable value of land and additions on the property. | Land | Improvement |
|---|---|---|---|---|
| 2025 | $7,671 | $583,218 | $98,508 | $484,710 |
| 2023 | $7,671 | $519,592 | $94,684 | $424,908 |
| 2022 | $7,486 | $509,405 | $92,828 | $416,577 |
| 2021 | $7,391 | $499,417 | $91,008 | $408,409 |
| 2020 | $7,325 | $494,297 | $90,075 | $404,222 |
| 2019 | $7,234 | $484,606 | $88,309 | $396,297 |
| 2018 | $7,119 | $475,105 | $86,578 | $388,527 |
| 2017 | $7,035 | $465,790 | $84,881 | $380,909 |
| 2016 | $6,958 | $456,658 | $83,217 | $373,441 |
| 2015 | $7,349 | $449,801 | $81,968 | $367,833 |
| 2014 | $7,170 | $440,992 | $80,363 | $360,629 |
Agents Affiliated with this Home
-

Seller's Agent in 2013
Sharon Johnson
Realty ONE Group Southwest
(951) 757-4744
47 Total Sales
-
K
Buyer's Agent in 2013
Karen Nelson
NON-MEMBER/NBA or BTERM OFFICE
-

Buyer's Agent in 2013
Jennifer Beaudreau
eXp Realty of Southern California, Inc.
(951) 760-6027
38 Total Sales
Map
Source: California Regional Multiple Listing Service (CRMLS)
MLS Number: SW13076306
APN: 957-561-015
- 40433 Wgasa Place
- 31920 Pasos Place
- 40493 Calle Katerine
- 40553 Calle Katerine
- 31832 Poole Ct
- 54740 Cave Rock
- 20 La Serena Way
- 0 Vista Del Monte Rd Unit SW24075540
- 31484 Britton Cir
- 31492 Britton Cir
- 31359 Britton Cir
- Yuri Plan at Sommers Bend
- Sachi Plan at Sommers Bend
- Hana Plan at Sommers Bend
- Sora Plan at Sommers Bend
- Sakura Plan at Sommers Bend
- Kiri Plan at Sommers Bend
- Enso Plan at Sommers Bend
- 31034 Riverton Ln
- 31716 Weibel Cir
