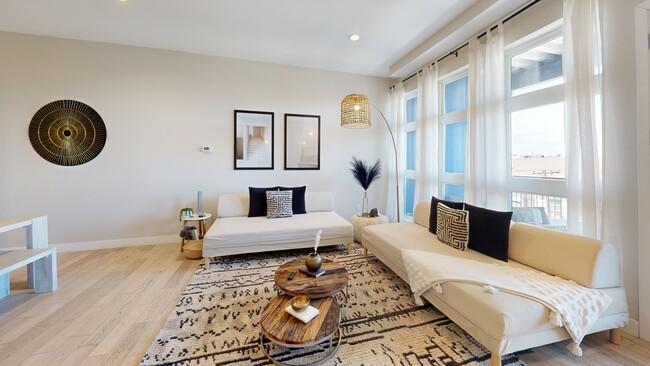Experience modern sustainability at its finest in this exceptional Factory Flats residence, a LEED Platinum–level home designed with intention and crafted for year-round entertaining. Located in the heart of RiNo, this contemporary space blends eco-conscious features with refined design elements, offering a rare balance of efficiency, comfort, and style. Expansive windows fill the open floor plan with natural light, seamlessly connecting the interior to a covered patio with sweeping mountain views, an ideal setting for relaxing or hosting. The sleek kitchen features stainless steel appliances, quartz slab countertops, and minimalist, European-inspired cabinetry, creating a polished, functional centerpiece. The spacious bedroom features a generous walk-in closet, in-unit laundry, and a spa-like en-suite bath, elevating everyday living with ease and convenience. Throughout the home, low-VOC materials, high-efficiency HVAC, Low-E windows, AirPlus certification, WaterSense plumbing, and advanced insulation reflect a commitment to sustainable design without compromising aesthetics. Additional highlights include secure, heated, deeded parking and access to the building’s vibrant rooftop deck, a community favorite with panoramic views and artistic character. Local murals integrated throughout the building celebrate the creative spirit of the RiNo neighborhood, adding a unique sense of place. Perfectly positioned for urban connectivity, the home lies just 0.5 mi to the 38th & Blake RTD commuter rail station, 0.9 mi to Coors Field, and 0.7 mi to Curtis Park, placing downtown recreation, transit, and green space within easy reach. With RiNo’s top-tier galleries, dining, and boutiques moments away, this Factory Flats residence offers a rare blend of eco-conscious design, urban access, and refined liveability..






