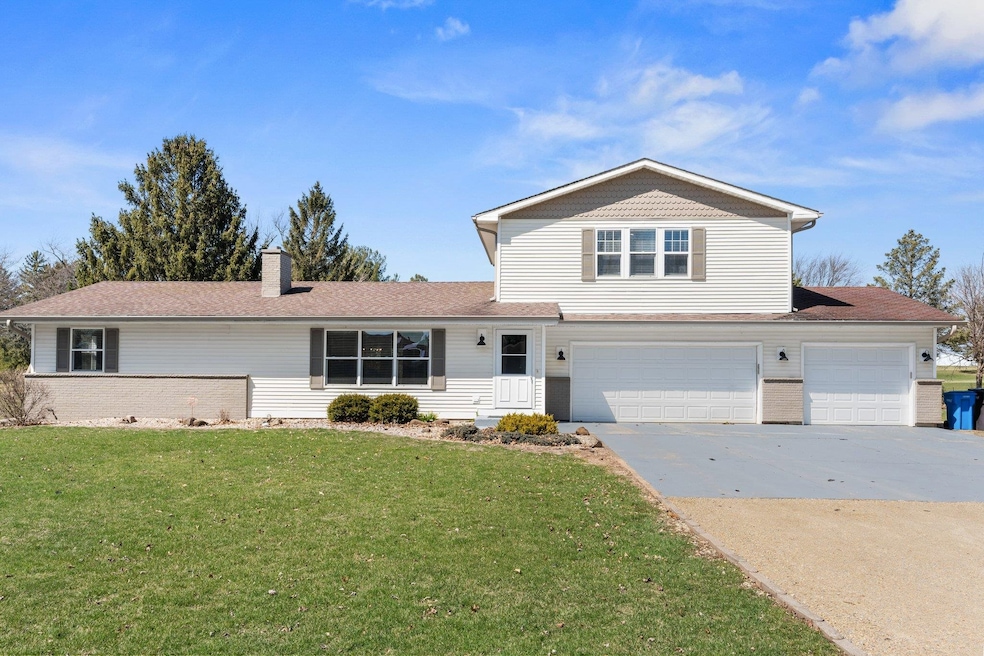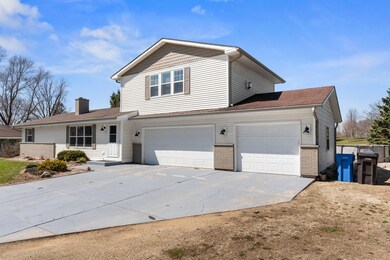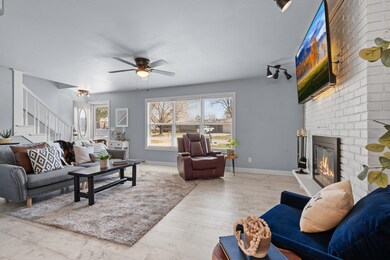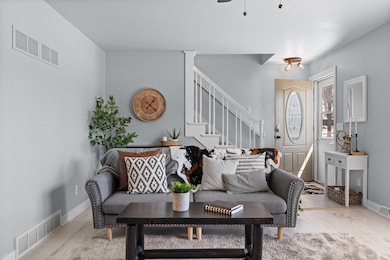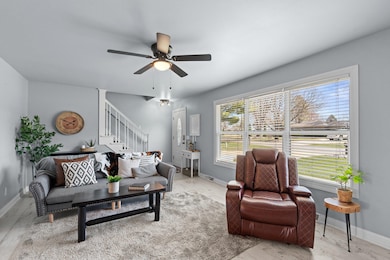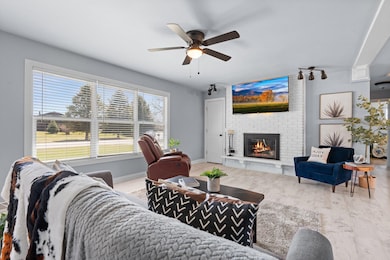
3198 Duncan Rd Stoughton, WI 53589
Highlights
- On Golf Course
- Deck
- Multiple Fireplaces
- Spa
- Contemporary Architecture
- Recreation Room
About This Home
As of May 2025LOW TOWN TAXES! Plus you're not on City Water! Tucked away on a quiet, low-traffic street, this beautifully situated 3-bedroom, 3-bath home offers the best of both worlds—peaceful privacy and prime location. Nestled along the Stoughton Country Club golf course and just moments from the Lake Kegonsa boat landing, this property is perfect for anyone looking to embrace recreation and relaxation. The open layout offers seamless flow for everyday living and entertaining, with a smart split-bedroom design. A luxurious primary suite complete with cozy fireplace, full bath, walk-in closet, and private balcony. Enjoy morning coffee or evening drinks with sweeping views and plenty of space to unwind. Whether you love to golf, boat, or simply relax in a beautiful setting, this home delivers.
Last Agent to Sell the Property
Real Broker LLC Brokerage Phone: 608-206-4294 License #82688-94 Listed on: 03/28/2025

Home Details
Home Type
- Single Family
Est. Annual Taxes
- $5,616
Year Built
- Built in 1972
Lot Details
- 0.35 Acre Lot
- On Golf Course
- Cul-De-Sac
- Rural Setting
Home Design
- Contemporary Architecture
- Brick Exterior Construction
- Poured Concrete
- Vinyl Siding
Interior Spaces
- 1.5-Story Property
- Vaulted Ceiling
- Multiple Fireplaces
- Gas Fireplace
- Den
- Recreation Room
- Sun or Florida Room
- Wood Flooring
- Laundry on main level
Kitchen
- Breakfast Bar
- Oven or Range
- Microwave
- Dishwasher
Bedrooms and Bathrooms
- 3 Bedrooms
- Walk-In Closet
- 3 Full Bathrooms
- Bathtub
Partially Finished Basement
- Basement Fills Entire Space Under The House
- Basement Ceilings are 8 Feet High
- Sump Pump
Parking
- 3 Car Attached Garage
- Garage Door Opener
- Unpaved Parking
Pool
- Spa
- Above Ground Pool
Outdoor Features
- Deck
- Patio
Location
- Property is near a bus stop
Schools
- Call School District Elementary School
- River Bluff Middle School
- Stoughton High School
Utilities
- Forced Air Cooling System
- Well
- Water Softener
- High Speed Internet
- Cable TV Available
Community Details
- Country Club Park Subdivision
Listing and Financial Details
- $5,150 Seller Concession
Ownership History
Purchase Details
Home Financials for this Owner
Home Financials are based on the most recent Mortgage that was taken out on this home.Purchase Details
Home Financials for this Owner
Home Financials are based on the most recent Mortgage that was taken out on this home.Similar Homes in Stoughton, WI
Home Values in the Area
Average Home Value in this Area
Purchase History
| Date | Type | Sale Price | Title Company |
|---|---|---|---|
| Warranty Deed | $475,000 | Nations Title | |
| Warranty Deed | $237,000 | -- |
Mortgage History
| Date | Status | Loan Amount | Loan Type |
|---|---|---|---|
| Open | $155,000 | New Conventional | |
| Previous Owner | $35,000 | Unknown | |
| Previous Owner | $75,000 | Credit Line Revolving | |
| Previous Owner | $47,400 | Stand Alone Second | |
| Previous Owner | $189,600 | Adjustable Rate Mortgage/ARM |
Property History
| Date | Event | Price | Change | Sq Ft Price |
|---|---|---|---|---|
| 05/20/2025 05/20/25 | Sold | $475,000 | -3.0% | $209 / Sq Ft |
| 04/13/2025 04/13/25 | Pending | -- | -- | -- |
| 04/09/2025 04/09/25 | For Sale | $489,900 | +3.1% | $215 / Sq Ft |
| 03/28/2025 03/28/25 | Off Market | $475,000 | -- | -- |
Tax History Compared to Growth
Tax History
| Year | Tax Paid | Tax Assessment Tax Assessment Total Assessment is a certain percentage of the fair market value that is determined by local assessors to be the total taxable value of land and additions on the property. | Land | Improvement |
|---|---|---|---|---|
| 2024 | $5,615 | $338,100 | $120,400 | $217,700 |
| 2023 | $5,141 | $338,100 | $120,400 | $217,700 |
| 2021 | $4,434 | $338,100 | $120,400 | $217,700 |
| 2020 | $4,213 | $223,600 | $75,900 | $147,700 |
| 2019 | $4,225 | $223,600 | $75,900 | $147,700 |
| 2018 | $4,215 | $223,600 | $75,900 | $147,700 |
| 2017 | $4,589 | $223,600 | $75,900 | $147,700 |
| 2016 | $4,547 | $223,600 | $75,900 | $147,700 |
| 2015 | $4,405 | $223,600 | $75,900 | $147,700 |
| 2014 | $4,206 | $220,700 | $75,900 | $144,800 |
| 2013 | $4,260 | $220,700 | $75,900 | $144,800 |
Agents Affiliated with this Home
-
Mindi Kessenich

Seller's Agent in 2025
Mindi Kessenich
Real Broker LLC
(608) 206-4294
101 Total Sales
-
Brandon Mortenson
B
Buyer's Agent in 2025
Brandon Mortenson
Preferred Realty Group
(608) 577-7621
71 Total Sales
Map
Source: South Central Wisconsin Multiple Listing Service
MLS Number: 1996192
APN: 0610-361-0742-4
- 3218 Aalseth Ln
- 3228 Aalseth Ln
- 1844 Highway 51
- Lot 3 Mallard Ave
- 1430 Palm Grass Way
- 1420 Palm Grass Way
- 1813 Skyline Dr
- 2890 Wild Goose
- 2868 Wild Goose Way
- 2882 Wild Goose Way
- 2884 Wild Goose Way
- 2876 Wild Goose Way
- 2880 Wild Goose Way
- 2901 Wild Goose Way
- 2909 Wild Goose Way
- 2917 Wild Goose Way
- 2925 Wild Goose Way
- 3007 Wild Goose Way
- 1111 Virgin Lake Dr
- 1734 N Van Buren St
