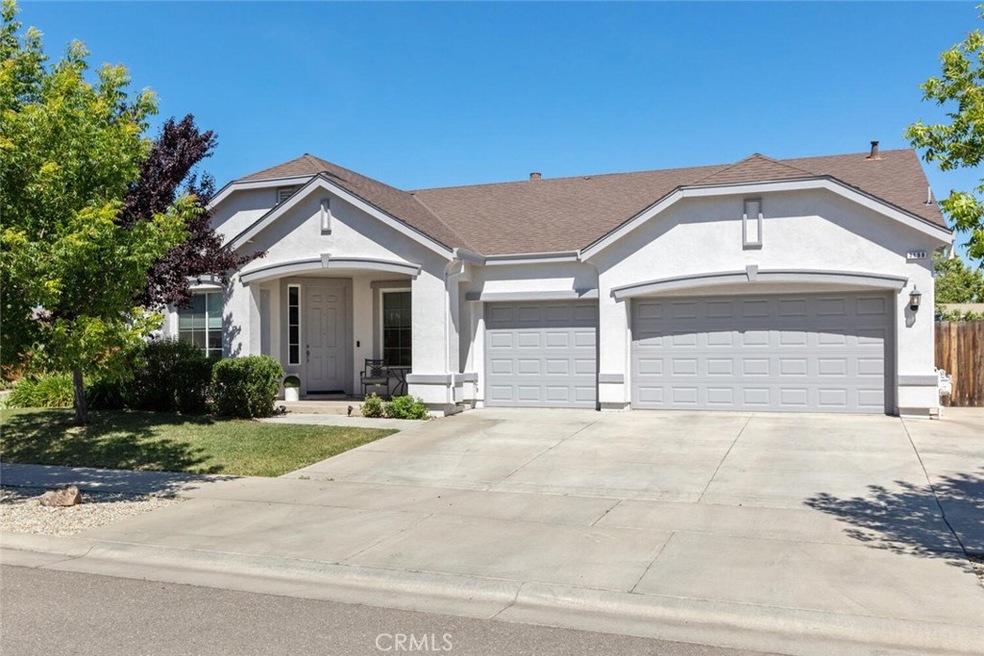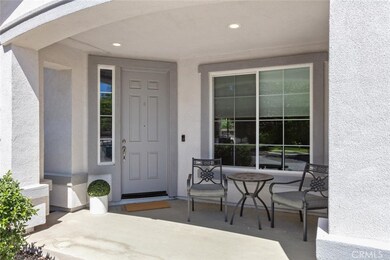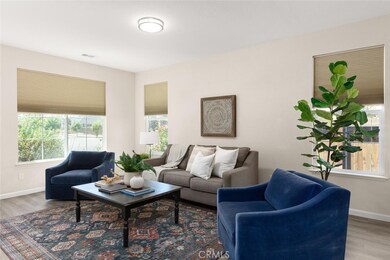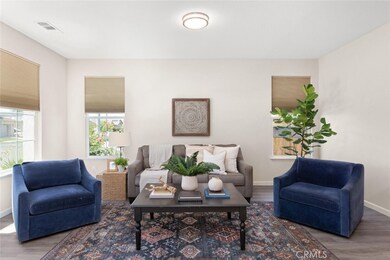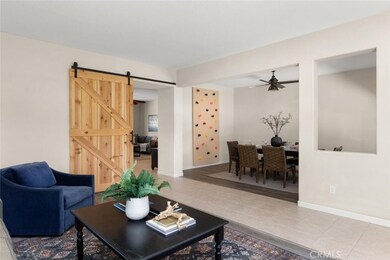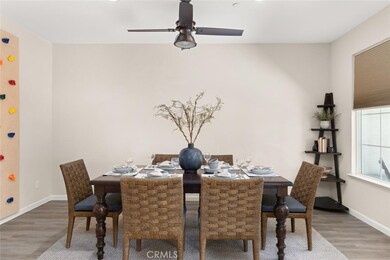
3198 Sespe Creek Way Chico, CA 95973
Northwest Chico NeighborhoodEstimated Value: $609,359 - $626,000
Highlights
- High Ceiling
- Granite Countertops
- Neighborhood Views
- Chico Junior High School Rated A-
- No HOA
- Breakfast Area or Nook
About This Home
As of July 2022Lovely to look at, delightful to live in! Situated in a desirable neighborhood in Chico, this impressive 3-bedroom 2-bathroom home stretches over 2,350 sq. ft and offers so many amazing amenities you will love. As soon as you arrive you will notice the expansive 3 car garage, immaculate landscaping and the quiet cul-de-sac its located in. Step inside to find high ceilings, lightly painted walls and a separate formal living and dining area that is perfect for entertaining. Take gourmet to the next level in this fully equipped open kitchen. It offers granite countertops, dark wood cabinetry, unique glass tile backsplash, stainless steel appliances, walk-in pantry and a center island with a breakfast bar. Not only that, but this home also gives you a family room with a perfectly positioned fireplace. The ideal space to enjoy a movie or a good book. If relaxing is your thing, this master bedroom is for you. It features plenty of room to stretch your legs and a spa-like en suite bath equipped with a huge closet, dual sinks, tiled walk-in shower and a soaking tub. Other great amenities include OWNED SOLAR, recessed lighting, ceiling fans throughout, separate indoor laundry room with storage space and the list goes on! The backyard is where you are going to want to spend your summer days with its expansive covered patio area, nicely sized lawn area, gated area for your furry friends and a storage shed for extra storage. With its long list of amenities and amazing location, you cannot let this property pass you by!
Last Agent to Sell the Property
Re/Max of Chico License #02005715 Listed on: 06/01/2022

Home Details
Home Type
- Single Family
Est. Annual Taxes
- $5,475
Year Built
- Built in 2013
Lot Details
- 8,276 Sq Ft Lot
- Cul-De-Sac
- Wood Fence
- Back and Front Yard
- Property is zoned R1
Parking
- 3 Car Attached Garage
- Parking Available
- Driveway
Home Design
- Composition Roof
Interior Spaces
- 2,357 Sq Ft Home
- High Ceiling
- Ceiling Fan
- Recessed Lighting
- Family Room with Fireplace
- Family Room Off Kitchen
- Living Room
- Dining Room
- Neighborhood Views
- Laundry Room
Kitchen
- Breakfast Area or Nook
- Open to Family Room
- Breakfast Bar
- Walk-In Pantry
- Gas Range
- Granite Countertops
Flooring
- Carpet
- Tile
- Vinyl
Bedrooms and Bathrooms
- 3 Main Level Bedrooms
- 2 Full Bathrooms
- Dual Sinks
- Dual Vanity Sinks in Primary Bathroom
- Soaking Tub
- Bathtub with Shower
- Walk-in Shower
Additional Features
- Suburban Location
- Central Heating and Cooling System
Community Details
- No Home Owners Association
Listing and Financial Details
- Tax Lot 321
- Assessor Parcel Number 006770009000
Ownership History
Purchase Details
Home Financials for this Owner
Home Financials are based on the most recent Mortgage that was taken out on this home.Purchase Details
Home Financials for this Owner
Home Financials are based on the most recent Mortgage that was taken out on this home.Purchase Details
Home Financials for this Owner
Home Financials are based on the most recent Mortgage that was taken out on this home.Purchase Details
Home Financials for this Owner
Home Financials are based on the most recent Mortgage that was taken out on this home.Purchase Details
Home Financials for this Owner
Home Financials are based on the most recent Mortgage that was taken out on this home.Similar Homes in Chico, CA
Home Values in the Area
Average Home Value in this Area
Purchase History
| Date | Buyer | Sale Price | Title Company |
|---|---|---|---|
| Perez Starla June | $590,000 | Fidelity National Title | |
| Rogne Stacy N | -- | Mid Valley Title & Escrow Co | |
| Rogne Stacy N | -- | Mid Valley Title & Escrow Co | |
| Rogne Stacy N | $390,000 | Mid Valley Title | |
| Schoenfelder Brian | -- | Old Republic Title Company | |
| Schoenfelder Brian | $350,500 | Old Republic Title Company |
Mortgage History
| Date | Status | Borrower | Loan Amount |
|---|---|---|---|
| Open | Perez Starla June | $501,500 | |
| Previous Owner | Rogne Stacy N | $192,000 | |
| Previous Owner | Rogne Stacy N | $244,000 | |
| Previous Owner | Rogne Stacy N | $312,000 | |
| Previous Owner | Schoenfelder Brian | $329,800 | |
| Previous Owner | Discovery Builders Inc | $24,520,000 |
Property History
| Date | Event | Price | Change | Sq Ft Price |
|---|---|---|---|---|
| 07/21/2022 07/21/22 | Sold | $590,000 | -1.5% | $250 / Sq Ft |
| 06/24/2022 06/24/22 | Pending | -- | -- | -- |
| 06/20/2022 06/20/22 | Price Changed | $599,000 | -3.2% | $254 / Sq Ft |
| 06/01/2022 06/01/22 | For Sale | $619,000 | +58.7% | $263 / Sq Ft |
| 05/04/2015 05/04/15 | Sold | $390,000 | +0.3% | $165 / Sq Ft |
| 03/15/2015 03/15/15 | Pending | -- | -- | -- |
| 03/13/2015 03/13/15 | For Sale | $389,000 | +11.0% | $165 / Sq Ft |
| 04/23/2013 04/23/13 | Sold | $350,369 | +2.1% | $149 / Sq Ft |
| 03/04/2013 03/04/13 | Pending | -- | -- | -- |
| 02/26/2013 02/26/13 | Price Changed | $343,024 | -2.1% | $146 / Sq Ft |
| 02/20/2013 02/20/13 | Price Changed | $350,524 | -2.8% | $149 / Sq Ft |
| 02/12/2013 02/12/13 | Price Changed | $360,524 | +2.9% | $153 / Sq Ft |
| 01/22/2013 01/22/13 | Price Changed | $350,524 | +3.9% | $149 / Sq Ft |
| 01/18/2013 01/18/13 | For Sale | $337,524 | -- | $143 / Sq Ft |
Tax History Compared to Growth
Tax History
| Year | Tax Paid | Tax Assessment Tax Assessment Total Assessment is a certain percentage of the fair market value that is determined by local assessors to be the total taxable value of land and additions on the property. | Land | Improvement |
|---|---|---|---|---|
| 2024 | $5,475 | $474,460 | $167,486 | $306,974 |
| 2023 | $5,413 | $465,157 | $164,202 | $300,955 |
| 2022 | $5,374 | $441,681 | $141,563 | $300,118 |
| 2021 | $5,285 | $433,022 | $138,788 | $294,234 |
| 2020 | $5,100 | $428,582 | $137,365 | $291,217 |
| 2019 | $4,932 | $420,179 | $134,672 | $285,507 |
| 2018 | $4,733 | $411,941 | $132,032 | $279,909 |
| 2017 | $4,553 | $403,865 | $129,444 | $274,421 |
| 2016 | $4,153 | $395,947 | $126,906 | $269,041 |
| 2015 | $3,890 | $358,611 | $112,706 | $245,905 |
| 2014 | $3,801 | $351,588 | $110,499 | $241,089 |
Agents Affiliated with this Home
-
Kelsey Grabin

Seller's Agent in 2022
Kelsey Grabin
RE/MAX
(530) 518-6609
9 in this area
177 Total Sales
-
Elizabeth Vasquez

Buyer's Agent in 2022
Elizabeth Vasquez
Elizabeth Vasquez Real Estate
(530) 966-5949
2 in this area
124 Total Sales
-
Brandi Laffins

Seller's Agent in 2015
Brandi Laffins
RE/MAX
(530) 321-9562
2 in this area
155 Total Sales
-
Lisa Lawrie
L
Buyer's Agent in 2015
Lisa Lawrie
LPT Realty
(530) 332-0459
-
H
Seller's Agent in 2013
Hendrik Lesterhuis
Discovery Homes
Map
Source: California Regional Multiple Listing Service (CRMLS)
MLS Number: SN22115773
APN: 006-770-009-000
- 7 Abbott Cir
- 3274 Tinker Creek Way
- 630 Brush Creek Ln
- 3297 Rogue River Dr
- 3293 Rogue River Dr
- 3445 Chamberlain Run
- 3460 Rogue River Dr
- 3500 Rogue River Dr
- 3471 Peerless Ln
- 3498 Bamboo Orchard Dr
- 0 Bell Estates Dr
- 3549 Esplanade Unit 402
- 3549 Esplanade Unit 249
- 324 Crater Lake Dr
- 3171 Eagle Lake Ct
- 156 Greenfield Dr
- 610 Tandy Ct
- 3156 Esplanade Unit 254
- 3156 Esplanade Unit 315
- 3156 Esplanade Unit 298
- 3198 Sespe Creek Way
- 3228 Sespe Creek Way
- 3220 Sespe Creek Way
- 3194 Sespe Creek Way
- 749 Windham Way
- 3202 Sespe Creek Way
- 3189 Sespe Creek Way
- 3190 Sespe Creek Way
- 3194 Sespe Creek (L320) Way
- 3233 Sespe Creek Way
- 747 Windham Way
- 3195 Sespe Creek Way
- 3208 Sespe Creek Way
- 3191 Sespe Creek Way
- 3203 Tinker Creek Way
- 3186 Sespe Creek Way
- 3201 Sespe Creek Way
- 3211 Tinker Creek Way
- 743 Windham Way
- 3212 Sespe Creek Way
