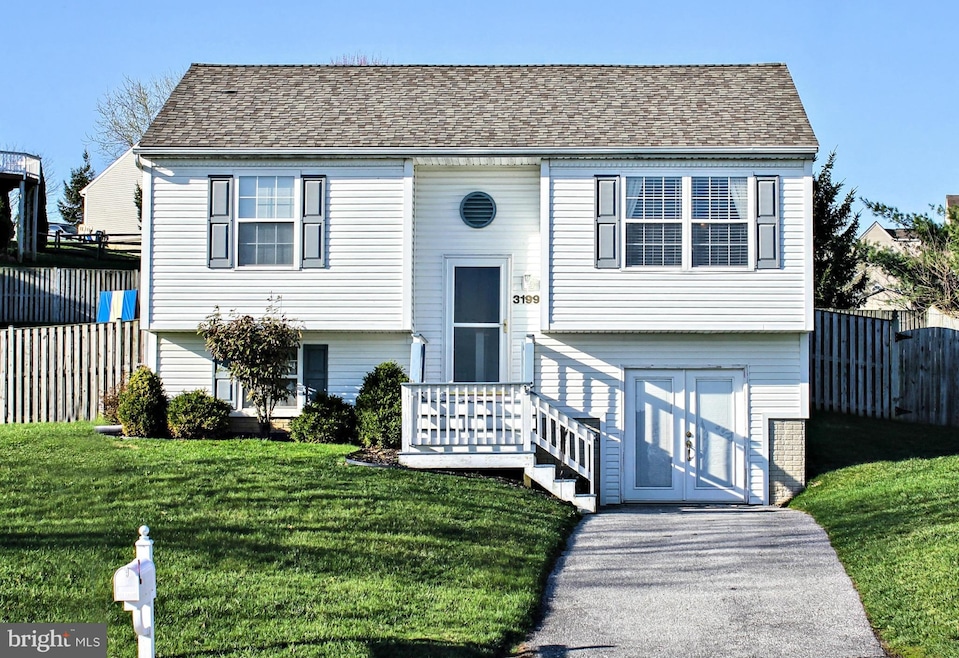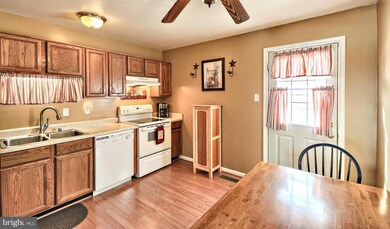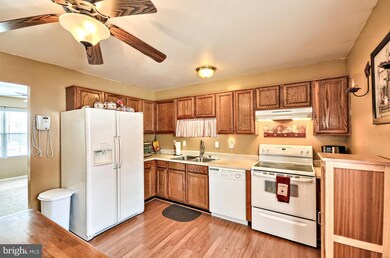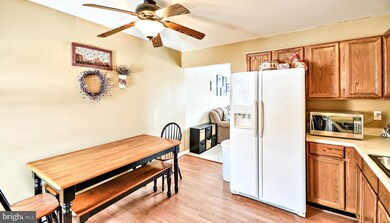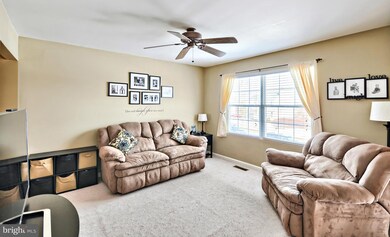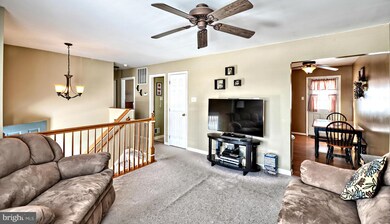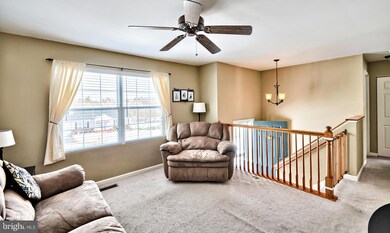
3199 Atlee Ridge Rd New Windsor, MD 21776
Highlights
- Main Floor Bedroom
- Built-In Features
- Combination Kitchen and Dining Room
- Game Room
- Shed
- 2-minute walk to Atlee Ridge Park
About This Home
As of March 2021ALMOST TWICE as large as the tax record square footage! Fabulous split level with large usable yard. Don't miss this one, it's exactly what you've been looking for! New roof (2013), large yard with privacy fence, 2 year old hot water heater and much much more. Be sure to check out the tour link and then come see this beauty for yourself, don't rely on our description!
Home Details
Home Type
- Single Family
Est. Annual Taxes
- $2,498
Year Built
- 1994
Parking
- Off-Street Parking
Home Design
- Split Foyer
- Vinyl Siding
Interior Spaces
- Property has 2 Levels
- Built-In Features
- Combination Kitchen and Dining Room
- Game Room
Bedrooms and Bathrooms
- 3 Bedrooms | 2 Main Level Bedrooms
- 1.5 Bathrooms
Basement
- Walk-Out Basement
- Exterior Basement Entry
Utilities
- Heat Pump System
- Electric Water Heater
Additional Features
- Shed
- 0.33 Acre Lot
Listing and Financial Details
- Tax Lot 131
- Assessor Parcel Number 0711015808
Ownership History
Purchase Details
Home Financials for this Owner
Home Financials are based on the most recent Mortgage that was taken out on this home.Purchase Details
Home Financials for this Owner
Home Financials are based on the most recent Mortgage that was taken out on this home.Purchase Details
Home Financials for this Owner
Home Financials are based on the most recent Mortgage that was taken out on this home.Purchase Details
Home Financials for this Owner
Home Financials are based on the most recent Mortgage that was taken out on this home.Purchase Details
Purchase Details
Similar Home in New Windsor, MD
Home Values in the Area
Average Home Value in this Area
Purchase History
| Date | Type | Sale Price | Title Company |
|---|---|---|---|
| Deed | $305,000 | Assurance Title Llc | |
| Deed | $239,990 | None Available | |
| Deed | $260,000 | -- | |
| Deed | $260,000 | -- | |
| Deed | $169,900 | -- | |
| Deed | $109,990 | -- |
Mortgage History
| Date | Status | Loan Amount | Loan Type |
|---|---|---|---|
| Open | $274,500 | New Conventional | |
| Previous Owner | $244,887 | New Conventional | |
| Previous Owner | $52,000 | Purchase Money Mortgage | |
| Previous Owner | $208,000 | Purchase Money Mortgage | |
| Previous Owner | $208,000 | Purchase Money Mortgage |
Property History
| Date | Event | Price | Change | Sq Ft Price |
|---|---|---|---|---|
| 03/10/2021 03/10/21 | Sold | $305,000 | 0.0% | $201 / Sq Ft |
| 02/12/2021 02/12/21 | Price Changed | $305,000 | +1.7% | $201 / Sq Ft |
| 02/11/2021 02/11/21 | Pending | -- | -- | -- |
| 02/06/2021 02/06/21 | For Sale | $299,900 | +25.0% | $197 / Sq Ft |
| 11/21/2014 11/21/14 | Sold | $239,990 | 0.0% | $293 / Sq Ft |
| 10/01/2014 10/01/14 | Pending | -- | -- | -- |
| 07/09/2014 07/09/14 | Price Changed | $239,990 | -2.0% | $293 / Sq Ft |
| 06/16/2014 06/16/14 | Price Changed | $245,000 | -1.2% | $299 / Sq Ft |
| 05/14/2014 05/14/14 | Price Changed | $248,000 | -0.8% | $302 / Sq Ft |
| 04/22/2014 04/22/14 | Price Changed | $249,900 | 0.0% | $305 / Sq Ft |
| 03/31/2014 03/31/14 | Price Changed | $250,000 | -2.0% | $305 / Sq Ft |
| 03/15/2014 03/15/14 | Price Changed | $255,000 | -1.9% | $311 / Sq Ft |
| 02/20/2014 02/20/14 | For Sale | $260,000 | -- | $317 / Sq Ft |
Tax History Compared to Growth
Tax History
| Year | Tax Paid | Tax Assessment Tax Assessment Total Assessment is a certain percentage of the fair market value that is determined by local assessors to be the total taxable value of land and additions on the property. | Land | Improvement |
|---|---|---|---|---|
| 2024 | $4,014 | $290,600 | $100,000 | $190,600 |
| 2023 | $3,708 | $266,500 | $0 | $0 |
| 2022 | $2,739 | $242,400 | $0 | $0 |
| 2021 | $6,075 | $218,300 | $80,000 | $138,300 |
| 2020 | $3,025 | $217,367 | $0 | $0 |
| 2019 | $3,012 | $216,433 | $0 | $0 |
| 2018 | $2,977 | $215,500 | $80,000 | $135,500 |
| 2017 | $2,821 | $204,233 | $0 | $0 |
| 2016 | -- | $192,967 | $0 | $0 |
| 2015 | -- | $181,700 | $0 | $0 |
| 2014 | -- | $181,700 | $0 | $0 |
Agents Affiliated with this Home
-
Mark A. Ritter

Seller's Agent in 2021
Mark A. Ritter
Creig Northrop Team of Long & Foster
(443) 487-3073
306 Total Sales
-
Scott P. Ritter
S
Seller Co-Listing Agent in 2021
Scott P. Ritter
Revol Real Estate, LLC
(443) 340-0298
46 Total Sales
-
Brittany Litel

Buyer's Agent in 2021
Brittany Litel
Corner House Realty
(443) 615-4996
69 Total Sales
-
Christy Issler

Seller's Agent in 2014
Christy Issler
Charis Realty Group
(240) 285-6497
45 Total Sales
-
Steve Jarkiewicz

Buyer's Agent in 2014
Steve Jarkiewicz
RE/MAX Solutions
(443) 375-0935
31 Total Sales
Map
Source: Bright MLS
MLS Number: 1002847822
APN: 11-015808
- 120 Water St
- 3263 Hawks Hill Rd
- 210 High St
- 221 Main St
- 296 Lambert Ave
- 1423 Hallowell Ln
- 2802 Town View Cir
- 2810 Town View Cir
- 2823 Graybill Ct
- 2820 Union Square Rd Unit 5
- 2810 Union Square Rd
- 2807 Carlisle Dr
- 2637 Old New Windsor Pike
- 2713 Rowe Rd
- Springdale Rd
- 1392 Wakefield Valley Rd
- 4205 Sams Creek Rd
- 431 Mckinstrys Mill Rd
- 120 S Clear Ridge Rd
- 1498 Mckinstrys Mill Rd
