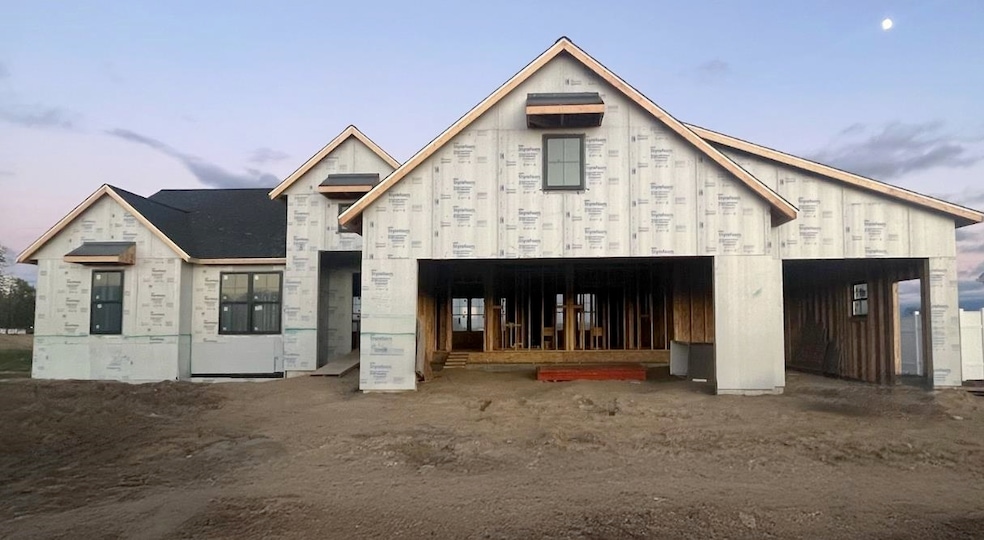
$820,000
- 4 Beds
- 2.5 Baths
- 2,784 Sq Ft
- 3042 Hidden Meadows Dr
- Midland, MI
This exquisite 4 bedroom masterpiece gracefully takes you from room to room, boasting its high quality upgrades, attention to detail, and of course, impeccable taste. Built by the award winning, sought-after Cobblestone Homes the quality, craftsmanship, and innovation with the energy efficiencies in this home will surpass your expectations. As you walk in, you'll love the high ceilings,
Alicia Manceau Century 21 Signature Realty Midland
