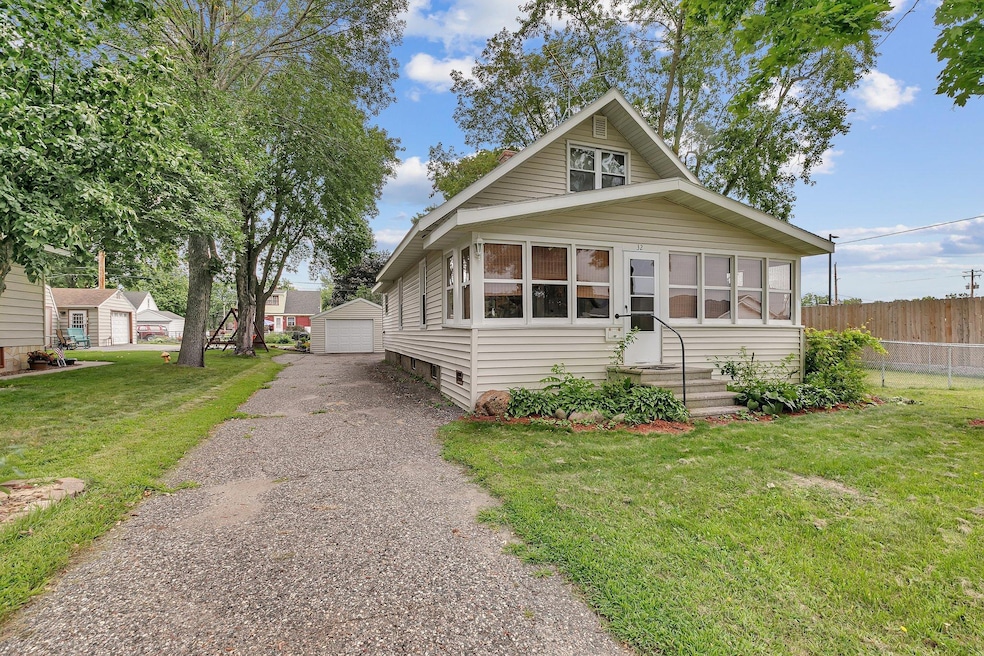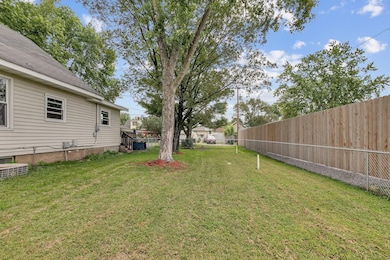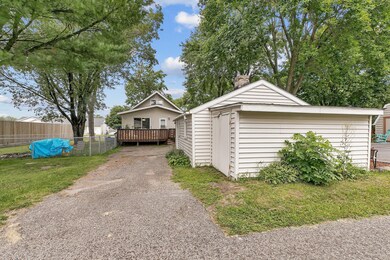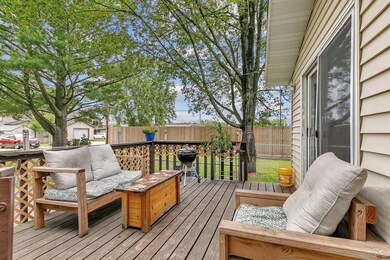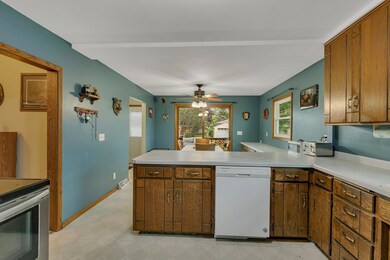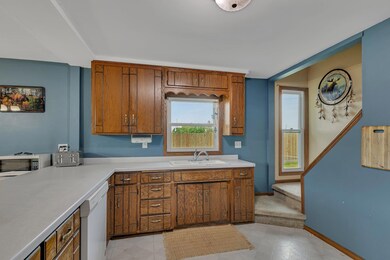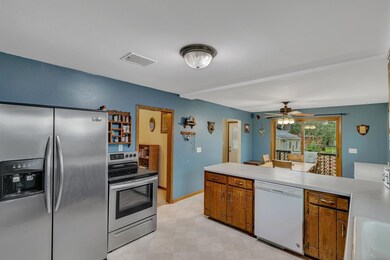
32 12th Ave N Waite Park, MN 56387
Highlights
- Deck
- Living Room
- Dining Room
- No HOA
- Forced Air Heating and Cooling System
About This Home
As of October 2024Welcome to 32 12th Ave North in Waite Park! This charming home offers many amenities you're sure to enjoy at a cost that won't break the bank. The home features vinyl siding, updated windows, detached garage, storage shed, backyard deck, new electrical panel, newer washer and dryer, and fully fenced in side yard. The driveway passes through from the front street to the back alley for easy in and out access. The kitchen and dining room offer a great open concept and make this a space you'll love hanging out in. There is one bedroom on the main level along with the living room and full bathroom with laundry room. The front porch is a great bonus space adding additional finished square footage to the home. The upper level offers two additional bedrooms giving the home a total of three bedrooms. Minutes from Rivers Edge park which offers pickle ball courts, splash pad, and other amenities. This is a quality home at a great price, schedule your showing today.
Home Details
Home Type
- Single Family
Est. Annual Taxes
- $1,840
Year Built
- Built in 1914
Lot Details
- 9,583 Sq Ft Lot
- Lot Dimensions are 78x125
- Chain Link Fence
Parking
- 1 Car Garage
Interior Spaces
- 1,299 Sq Ft Home
- 1.5-Story Property
- Living Room
- Dining Room
- Unfinished Basement
Kitchen
- Range
- Microwave
- Dishwasher
Bedrooms and Bathrooms
- 3 Bedrooms
- 1 Full Bathroom
Laundry
- Dryer
- Washer
Additional Features
- Deck
- Forced Air Heating and Cooling System
Community Details
- No Home Owners Association
- Townsite Of Waite Park Subdivision
Listing and Financial Details
- Assessor Parcel Number 98612950000
Ownership History
Purchase Details
Home Financials for this Owner
Home Financials are based on the most recent Mortgage that was taken out on this home.Purchase Details
Purchase Details
Purchase Details
Similar Homes in Waite Park, MN
Home Values in the Area
Average Home Value in this Area
Purchase History
| Date | Type | Sale Price | Title Company |
|---|---|---|---|
| Deed | $177,000 | -- | |
| Warranty Deed | $126,500 | -- | |
| Deed | $117,300 | -- | |
| Deed | $111,100 | -- |
Mortgage History
| Date | Status | Loan Amount | Loan Type |
|---|---|---|---|
| Open | $168,150 | New Conventional |
Property History
| Date | Event | Price | Change | Sq Ft Price |
|---|---|---|---|---|
| 10/15/2024 10/15/24 | Sold | $177,000 | 0.0% | $136 / Sq Ft |
| 09/25/2024 09/25/24 | Pending | -- | -- | -- |
| 09/09/2024 09/09/24 | Price Changed | $177,000 | -1.6% | $136 / Sq Ft |
| 08/23/2024 08/23/24 | For Sale | $179,900 | -- | $138 / Sq Ft |
Tax History Compared to Growth
Tax History
| Year | Tax Paid | Tax Assessment Tax Assessment Total Assessment is a certain percentage of the fair market value that is determined by local assessors to be the total taxable value of land and additions on the property. | Land | Improvement |
|---|---|---|---|---|
| 2024 | $1,844 | $141,900 | $31,900 | $110,000 |
| 2023 | $1,840 | $137,700 | $31,900 | $105,800 |
| 2022 | $1,728 | $102,700 | $29,000 | $73,700 |
| 2021 | $1,598 | $102,700 | $29,000 | $73,700 |
| 2020 | $1,526 | $96,600 | $29,000 | $67,600 |
| 2019 | $1,502 | $89,700 | $26,500 | $63,200 |
| 2018 | $1,366 | $80,100 | $23,600 | $56,500 |
| 2017 | $1,364 | $80,400 | $23,600 | $56,800 |
| 2016 | $1,342 | $0 | $0 | $0 |
| 2015 | $1,362 | $0 | $0 | $0 |
| 2014 | -- | $0 | $0 | $0 |
Agents Affiliated with this Home
-
Scott Shosted

Seller's Agent in 2024
Scott Shosted
VoigtJohnson
(651) 283-8292
165 Total Sales
-
Dave Olson

Buyer's Agent in 2024
Dave Olson
Premier Real Estate Services
(320) 266-0031
55 Total Sales
Map
Source: NorthstarMLS
MLS Number: 6589490
APN: 98.61295.0000
- 153 10th Ave N
- 157 10th Ave N
- 215 Moose Horn Dr
- 244 5th Ave N
- 1533 Minnesota 23
- XXX 2nd Ave N
- 3XX 10th Ave S
- 131 1st St N
- 105 1st St N
- 5851 Rivers Edge Dr
- 44 1st St N
- 630 Pebble Creek Dr
- 638 Pebble Creek Dr
- 11 Cherry St N
- 805/810 Driftwood Dr
- TBD Elbow Ln
- 252 Waite Ave S
- 250 Waite Ave S
- 1212 7th St S
- 735 10th Ave S
