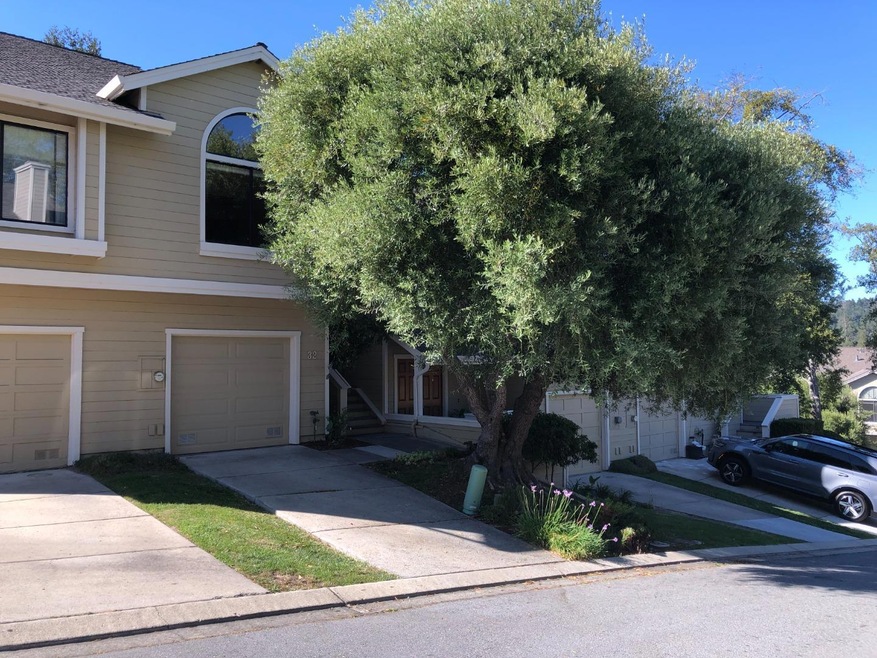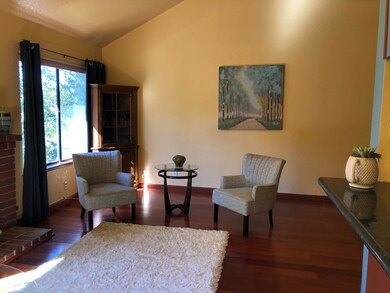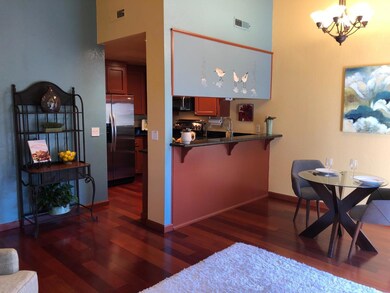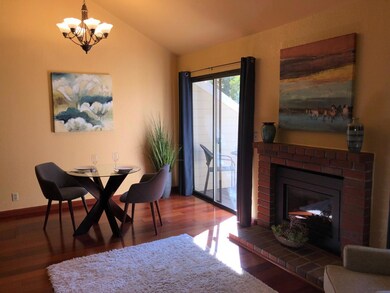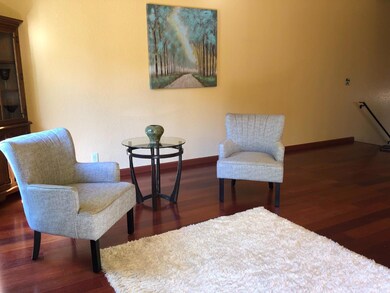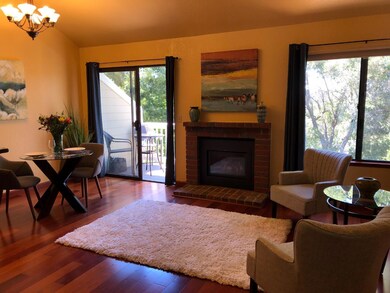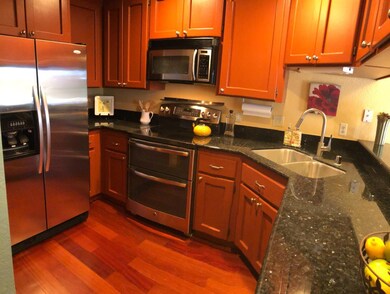
32 Arabian Way Scotts Valley, CA 95066
Highlights
- Private Pool
- Vaulted Ceiling
- Laundry in Utility Room
- Brook Knoll Elementary School Rated A-
- Granite Countertops
- 2-minute walk to Hocus Pocus Park
About This Home
As of September 2022It's time to call Scott'sborough your new home. Lovingly maintained 3 bedroom, 2 bath home within walking distance to all the amenities sweet Scott's Valley has to offer. Granite countertops and high end appliances make meal preparation seem like a dream in a most welcoming kitchen. The rich color scheme of this home inspires creativity and the soaring ceilings create a sense of lightness. Get cozy in the winter with a fireplace that provides the spacious living area with warmth and light at the touch of a button. Beautiful hardwood flooring throughout. During a warm summer day you can stay cool with the newer central air conditioning system or take a dip in the refreshing community pool and connect with awesome neighbors. You won't regret making Scottsborough your home!
Last Agent to Sell the Property
Vista Properties Inc License #01102286 Listed on: 07/23/2022
Townhouse Details
Home Type
- Townhome
Est. Annual Taxes
- $10,509
Year Built
- 1984
Lot Details
- 1,568 Sq Ft Lot
- South Facing Home
Parking
- 1 Car Garage
- Off-Street Parking
Home Design
- Composition Roof
- Concrete Perimeter Foundation
Interior Spaces
- 1,440 Sq Ft Home
- 2-Story Property
- Vaulted Ceiling
- Ceiling Fan
- Gas Log Fireplace
- Living Room with Fireplace
- Combination Dining and Living Room
Kitchen
- Electric Oven
- Electric Cooktop
- Microwave
- Granite Countertops
- Disposal
Bedrooms and Bathrooms
- 3 Bedrooms
- 2 Full Bathrooms
Laundry
- Laundry in Utility Room
- Gas Dryer Hookup
Pool
- Private Pool
Utilities
- Forced Air Heating and Cooling System
- Separate Meters
- Individual Gas Meter
Community Details
Overview
- Association fees include exterior painting, insurance - hazard, maintenance - common area, maintenance - exterior, pool spa or tennis, roof
- Scottsborough Townhomes Association
Recreation
- Community Pool
Pet Policy
- Pets Allowed
Ownership History
Purchase Details
Home Financials for this Owner
Home Financials are based on the most recent Mortgage that was taken out on this home.Purchase Details
Home Financials for this Owner
Home Financials are based on the most recent Mortgage that was taken out on this home.Purchase Details
Home Financials for this Owner
Home Financials are based on the most recent Mortgage that was taken out on this home.Purchase Details
Home Financials for this Owner
Home Financials are based on the most recent Mortgage that was taken out on this home.Purchase Details
Home Financials for this Owner
Home Financials are based on the most recent Mortgage that was taken out on this home.Purchase Details
Home Financials for this Owner
Home Financials are based on the most recent Mortgage that was taken out on this home.Purchase Details
Home Financials for this Owner
Home Financials are based on the most recent Mortgage that was taken out on this home.Purchase Details
Purchase Details
Home Financials for this Owner
Home Financials are based on the most recent Mortgage that was taken out on this home.Similar Homes in Scotts Valley, CA
Home Values in the Area
Average Home Value in this Area
Purchase History
| Date | Type | Sale Price | Title Company |
|---|---|---|---|
| Grant Deed | $899,000 | -- | |
| Quit Claim Deed | -- | None Listed On Document | |
| Interfamily Deed Transfer | -- | Wltic | |
| Interfamily Deed Transfer | -- | Title365 | |
| Interfamily Deed Transfer | -- | None Available | |
| Interfamily Deed Transfer | -- | First American Title Company | |
| Grant Deed | $510,000 | First American Title Company | |
| Grant Deed | $390,000 | Stewart Title Of California | |
| Interfamily Deed Transfer | -- | -- | |
| Grant Deed | $180,000 | Santa Cruz Title Company |
Mortgage History
| Date | Status | Loan Amount | Loan Type |
|---|---|---|---|
| Previous Owner | $300,000 | New Conventional | |
| Previous Owner | $570,000 | New Conventional | |
| Previous Owner | $378,000 | New Conventional | |
| Previous Owner | $382,500 | New Conventional | |
| Previous Owner | $384,817 | FHA | |
| Previous Owner | $25,000 | Credit Line Revolving | |
| Previous Owner | $221,000 | Unknown | |
| Previous Owner | $154,000 | Unknown | |
| Previous Owner | $100,000 | Credit Line Revolving | |
| Previous Owner | $120,000 | No Value Available |
Property History
| Date | Event | Price | Change | Sq Ft Price |
|---|---|---|---|---|
| 09/06/2022 09/06/22 | Sold | $899,000 | 0.0% | $624 / Sq Ft |
| 08/07/2022 08/07/22 | Pending | -- | -- | -- |
| 07/23/2022 07/23/22 | For Sale | $899,000 | +76.3% | $624 / Sq Ft |
| 11/24/2014 11/24/14 | Sold | $510,000 | +2.2% | $354 / Sq Ft |
| 11/09/2014 11/09/14 | Pending | -- | -- | -- |
| 10/07/2014 10/07/14 | For Sale | $499,000 | -- | $347 / Sq Ft |
Tax History Compared to Growth
Tax History
| Year | Tax Paid | Tax Assessment Tax Assessment Total Assessment is a certain percentage of the fair market value that is determined by local assessors to be the total taxable value of land and additions on the property. | Land | Improvement |
|---|---|---|---|---|
| 2023 | $10,509 | $899,000 | $674,250 | $224,750 |
| 2022 | $6,972 | $577,590 | $346,554 | $231,036 |
| 2021 | $6,830 | $566,265 | $339,759 | $226,506 |
| 2020 | $6,748 | $560,459 | $336,275 | $224,184 |
| 2019 | $6,654 | $549,470 | $329,682 | $219,788 |
| 2018 | $6,281 | $538,695 | $323,217 | $215,478 |
| 2017 | $6,210 | $528,133 | $316,880 | $211,253 |
| 2016 | $5,939 | $517,778 | $310,667 | $207,111 |
| 2015 | $5,946 | $510,000 | $306,000 | $204,000 |
| 2014 | $5,629 | $486,058 | $243,029 | $243,029 |
Agents Affiliated with this Home
-
Dana Rasmussen

Seller's Agent in 2022
Dana Rasmussen
Vista Properties Inc
(831) 818-1210
18 Total Sales
-
Payal Kir

Buyer's Agent in 2022
Payal Kir
Intero Real Estate Services
26 Total Sales
-
Daniel Oster

Seller's Agent in 2014
Daniel Oster
Coldwell Banker Realty
(831) 252-5000
117 Total Sales
-
Marc Prefontaine

Buyer's Agent in 2014
Marc Prefontaine
Coldwell Banker Realty
(831) 247-5621
17 Total Sales
Map
Source: MLSListings
MLS Number: ML81901431
APN: 021-341-15-000
- 7 Arabian Way
- 444 Whispering Pines Dr Unit 116
- 444 Whispering Pines Dr Unit 130
- 21 Horseshoe Ct
- 225 Mount Hermon Rd Unit 154
- 225 Mount Hermon Rd Unit 211
- 225 Mount Hermon Rd Unit 107
- 3535 Glen Canyon Rd
- 205 Blueberry Dr
- 4104 Scotts Valley Unit 204
- 4104 Scotts Valley Dr Unit 202
- 240 Baja Sol Dr
- 112 Alto Sol Ct
- 501 Shasta Park Ct
- 111 Bean Creek Rd Unit 97
- 111 Bean Creek Rd Unit 146
- 111 Bean Creek Rd Unit 45
- 111 Bean Creek Rd Unit 101
- 111 Bean Creek Rd Unit 29
- 111 Bean Creek Rd Unit 90
