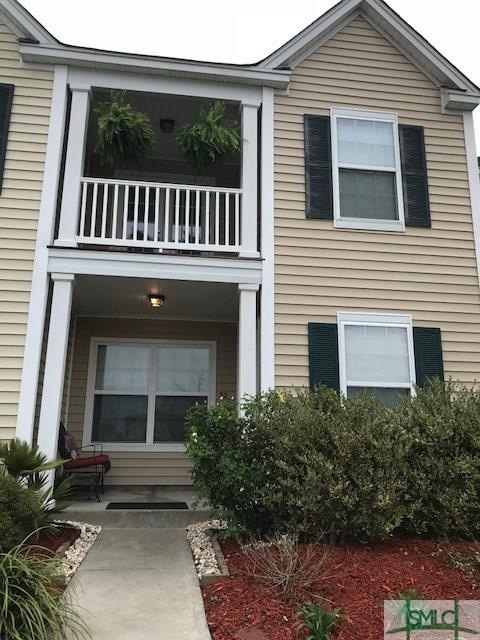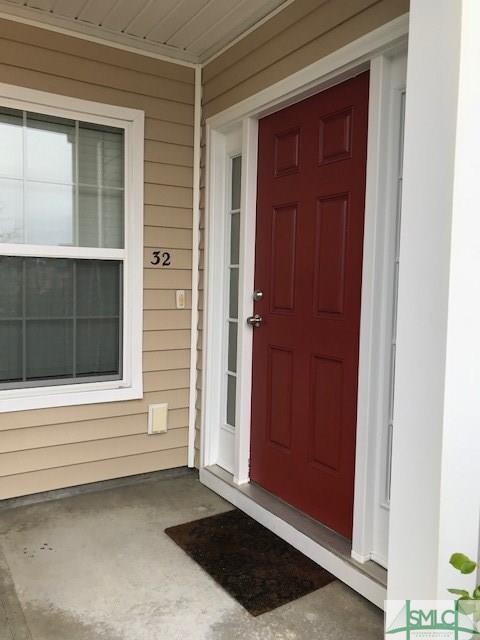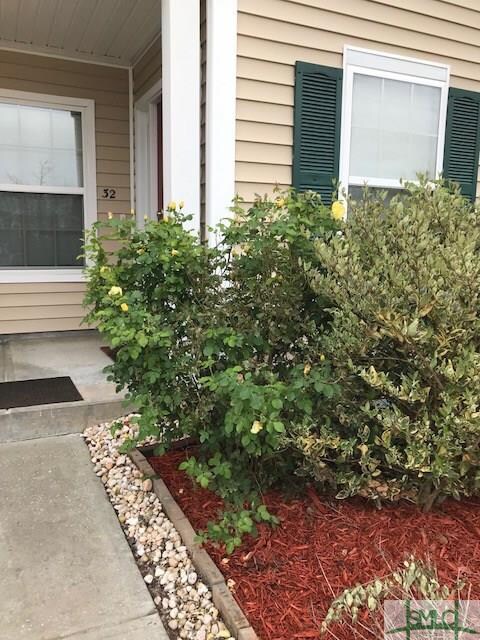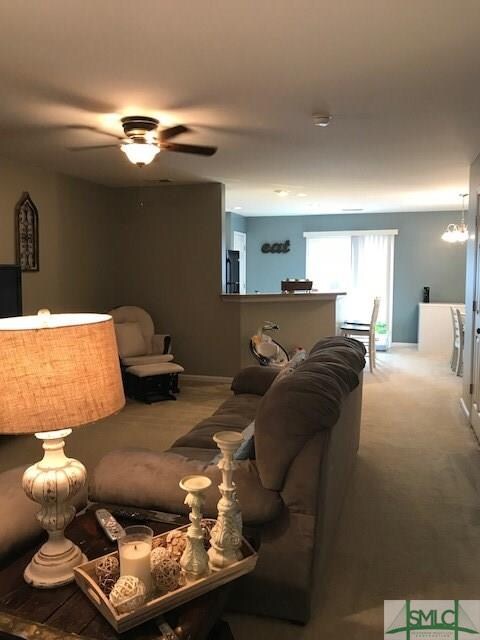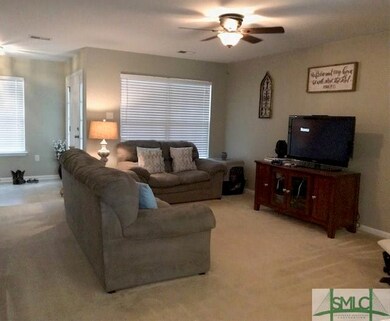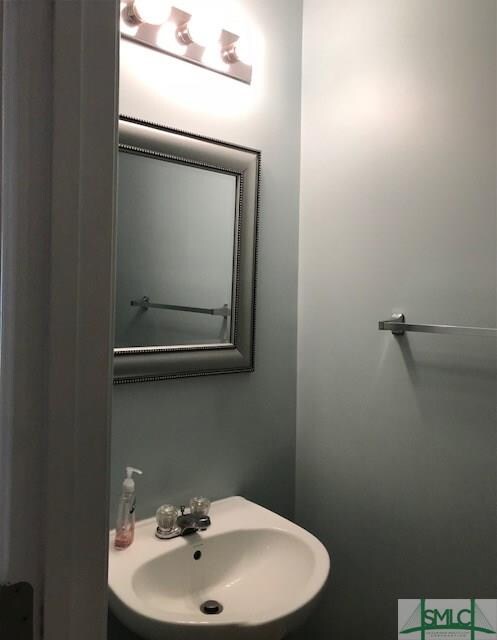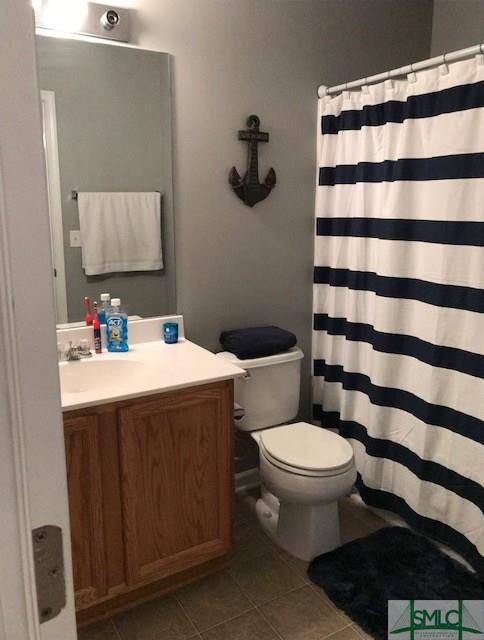
32 Ashleigh Ln Savannah, GA 31407
Godley Station NeighborhoodEstimated Value: $244,000 - $249,000
Highlights
- Home fronts a pond
- Traditional Architecture
- Breakfast Area or Nook
- Primary Bedroom Suite
- Community Pool
- 2-minute walk to Oglethorpe Park
About This Home
As of May 2018TRANQUIL VIEW OUT THE FRONT DOOR OF THIS UPSCALE TOWNHOUSE IN A GATED COMMUNITY. LIVING ROOM, DINING, GUEST BATH AND KITCHEN ON FIRST FLOOR. TWO ENSUITE BEDROOMS UPSTAIRS WITH LAUNDRY CLOSE AT HAND. MASTER SUITE FEATURES BALCONY, GARDEN TUB IN BATH AND WALK-IN CLOSET. THIS IS AN AMENITIES NEIGHBORHOOD. CLOSE TO POOLER SHOPPING AND RESTAURANTS. CONVENIENT TO I-95, I-16, GULFSTREAM, JCB, AND AIRPORT.
Townhouse Details
Home Type
- Townhome
Est. Annual Taxes
- $1,194
Year Built
- Built in 2009
Lot Details
- 2,004 Sq Ft Lot
- Home fronts a pond
- Two or More Common Walls
HOA Fees
- $88 Monthly HOA Fees
Parking
- Off-Street Parking
Home Design
- Traditional Architecture
- Slab Foundation
- Frame Construction
- Composition Roof
- Siding
- Vinyl Construction Material
Interior Spaces
- 1,292 Sq Ft Home
- 2-Story Property
- Double Pane Windows
- Storage Room
- Basement Storage
- Pull Down Stairs to Attic
Kitchen
- Breakfast Area or Nook
- Breakfast Bar
- Oven or Range
- Microwave
- Plumbed For Ice Maker
- Dishwasher
- Disposal
Bedrooms and Bathrooms
- 2 Bedrooms
- Primary Bedroom Upstairs
- Primary Bedroom Suite
- Single Vanity
- Bathtub with Shower
- Garden Bath
Laundry
- Laundry Room
- Laundry on upper level
- Washer and Dryer Hookup
Outdoor Features
- Balcony
- Open Patio
- Front Porch
Utilities
- Central Heating and Cooling System
- Heat Pump System
- Electric Water Heater
- Cable TV Available
Listing and Financial Details
- Home warranty included in the sale of the property
- Assessor Parcel Number 2-1016A-01-142
Community Details
Recreation
- Community Playground
- Community Pool
Ownership History
Purchase Details
Home Financials for this Owner
Home Financials are based on the most recent Mortgage that was taken out on this home.Purchase Details
Home Financials for this Owner
Home Financials are based on the most recent Mortgage that was taken out on this home.Similar Homes in Savannah, GA
Home Values in the Area
Average Home Value in this Area
Purchase History
| Date | Buyer | Sale Price | Title Company |
|---|---|---|---|
| Gardner Demeia | $125,000 | -- | |
| Hellmann Kurt | $111,200 | -- |
Mortgage History
| Date | Status | Borrower | Loan Amount |
|---|---|---|---|
| Open | Gardner Demeia | $175,824 | |
| Closed | Gardner Demeia | $122,735 | |
| Previous Owner | Hellmann Kurt | $113,468 |
Property History
| Date | Event | Price | Change | Sq Ft Price |
|---|---|---|---|---|
| 05/03/2018 05/03/18 | Sold | $125,000 | 0.0% | $97 / Sq Ft |
| 03/26/2018 03/26/18 | For Sale | $125,000 | -- | $97 / Sq Ft |
Tax History Compared to Growth
Tax History
| Year | Tax Paid | Tax Assessment Tax Assessment Total Assessment is a certain percentage of the fair market value that is determined by local assessors to be the total taxable value of land and additions on the property. | Land | Improvement |
|---|---|---|---|---|
| 2024 | $1,411 | $79,120 | $18,000 | $61,120 |
| 2023 | $468 | $69,520 | $10,000 | $59,520 |
| 2022 | $1,302 | $61,880 | $10,000 | $51,880 |
| 2021 | $1,931 | $53,840 | $10,000 | $43,840 |
| 2020 | $1,305 | $47,640 | $10,000 | $37,640 |
| 2019 | $1,918 | $47,880 | $10,000 | $37,880 |
| 2018 | $1,288 | $46,800 | $10,000 | $36,800 |
| 2017 | $1,194 | $47,040 | $10,000 | $37,040 |
| 2016 | $1,039 | $41,920 | $6,000 | $35,920 |
| 2015 | $1,598 | $42,720 | $6,000 | $36,720 |
| 2014 | $1,841 | $38,280 | $0 | $0 |
Agents Affiliated with this Home
-
Linda Hawk

Seller's Agent in 2018
Linda Hawk
Ballast Real Estate, LLC
(912) 270-4778
2 in this area
33 Total Sales
-
Tonia Stevens

Buyer's Agent in 2018
Tonia Stevens
Keller Williams Coastal Area P
(912) 272-6990
2 in this area
17 Total Sales
Map
Source: Savannah Multi-List Corporation
MLS Number: 187852
APN: 21016A01142
- 4 Ashleigh Ln
- 89 Fairgreen St
- 30 Fairgreen St
- 49 Timber Crest Ct
- 79 Timber Crest Ct
- 4 Fairgreen St
- 66 Ashleigh Ln
- 46 Central Park Way
- 36 Central Park Way
- 107 Wind Willow Dr
- 19 Salix Dr
- 54 Godley Park Way
- 117 Wind Willow Dr
- 102 Troupe Dr
- 99 Westbourne Way
- 28 Twin Oaks Place
- 107 Willow Point Cir
- 111 Troupe Dr
- 128 Wind Willow Dr
- 98 Westbourne Way
- 32 Ashleigh Ln
- 32 Ashleigh Ln
- 30 Ashleigh Ln
- 30 Ashleigh Ln
- 28 Ashleigh Ln
- 28 Ashleigh Ln
- 34 Ashleigh Ln
- 26 Ashleigh Ln
- 38 Ashleigh Ln
- 38 Ashleigh Ln
- 0 Ashleigh Ln
- 40 Ashleigh Ln
- 40 Ashleigh Ln
- 10 Sunbriar Ln
- 42 Ashleigh Ln
- 42 Ashleigh Ln
- 10 Sunbriar Ln
- 44 Ashleigh Ln
- 0 Sunbriar Ln Unit 8550067
- 0 Sunbriar Ln Unit PHASE 1B 8518338
