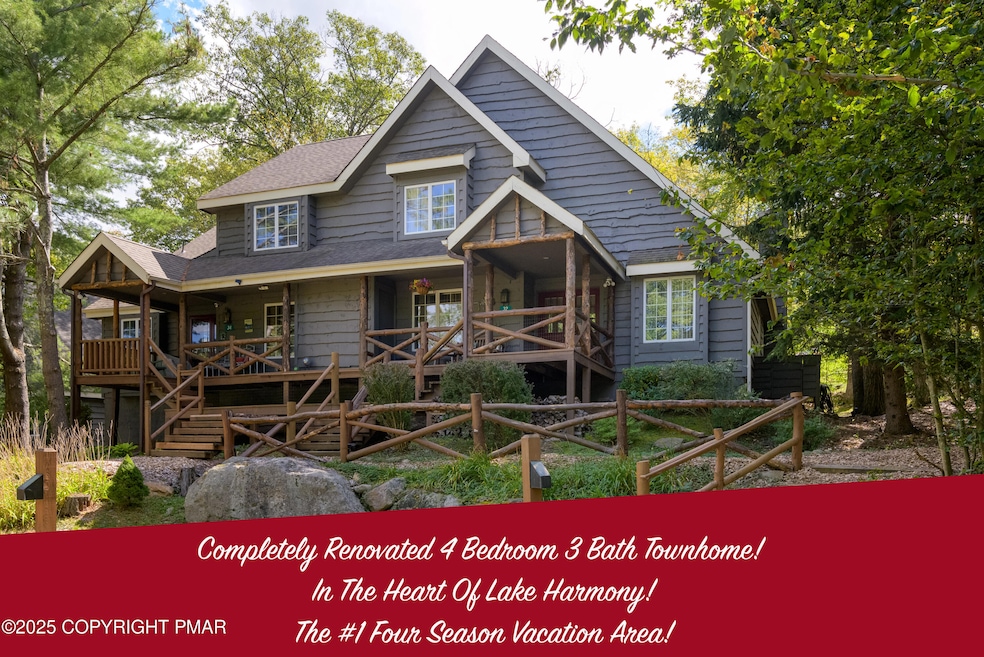32 Aspenwall White Haven, PA 18661
Estimated payment $3,006/month
Highlights
- Ski Accessible
- Open Floorplan
- Contemporary Architecture
- Indoor Spa
- Deck
- Wood Flooring
About This Home
Be Prepared To Fall In Love With This 4 Bedroom, 3 Full Bath, End Unit Townhome, Located On A Ski On/Ski Off Cul-De-Sac! Enter & Be Amazed, With All Of The High End Features! Main Level Has New Carpets & Beautiful Hardwood Floors. New Kitchen With Stainless Steel Appliances, Granite Counters & Granite Breakfast Bar. Custom Beamed Ceilings Add That Country Charm, Along With All Of The New Wood Interior Doors! Open Concept Living Room & Dining Room Add Warmth & Style With Its Beautiful Stone Wood Burning Fireplace! Primary Bedroom With It's Completely Updated Bath, Double Mirrored Closets & Private Entrance To The Delightful Hot Tub Room! Full Size Laundry Closet Right Outside The Primary Suite For Convenience! A Guest Suite With Its Own Private Access To Another Fully Updated Bath, The New 25 X 18 Private Back Deck With Convenient Sliders From Hot Tub Room & Covered Front Porch With Storage Closet & Wood Rack Round Out This Main Level! Upper Level Has A Loft For Just Hanging Out, With Not 1 But 2 Closets For Extra Storage. 2 More Bedrooms & Another Updated Full Bath! The Central AC Makes This Home Prefect For The Summer Months, As Well As The Rest Of The Year. So Close To The Heart Of Lake Harmony With So Much To Do! Best Of All It's Completely Turnkey, Just Bring Your Clothes! Make Sure To Check Out The List Of Property Features & Improvements & Set Up Your Showing Today!
Listing Agent
Pocono Mountain Lakes Realty - Blakeslee License #RS309160 Listed on: 09/05/2025
Townhouse Details
Home Type
- Townhome
Est. Annual Taxes
- $4,491
Year Built
- Built in 1988
Lot Details
- 1,220 Sq Ft Lot
- Property fronts a private road
- 1 Common Wall
- Private Streets
HOA Fees
- $367 Monthly HOA Fees
Home Design
- Contemporary Architecture
- Concrete Foundation
- Cement Siding
- Shake Siding
- Concrete Block And Stucco Construction
Interior Spaces
- 2,212 Sq Ft Home
- 2-Story Property
- Open Floorplan
- Furnished
- Beamed Ceilings
- High Ceiling
- Ceiling Fan
- Wood Burning Fireplace
- Heatilator
- Fireplace With Glass Doors
- Stone Fireplace
- Entrance Foyer
- Living Room with Fireplace
- Dining Room
- Loft
- Indoor Spa
- Home Security System
Kitchen
- Breakfast Bar
- Oven
- Cooktop with Range Hood
- Microwave
- Ice Maker
- Dishwasher
- Stainless Steel Appliances
- Granite Countertops
Flooring
- Wood
- Carpet
- Ceramic Tile
Bedrooms and Bathrooms
- 4 Bedrooms
- Primary Bedroom on Main
- Jack-and-Jill Bathroom
- In-Law or Guest Suite
- 3 Full Bathrooms
- Primary bathroom on main floor
- Soaking Tub
Laundry
- Laundry on main level
- Stacked Washer and Dryer
Parking
- 2 Parking Spaces
- Side by Side Parking
- Paved Parking
- 2 Open Parking Spaces
- Parking Lot
- Off-Street Parking
- Unassigned Parking
Outdoor Features
- Deck
- Covered Patio or Porch
Utilities
- Forced Air Heating and Cooling System
- Heat Pump System
- Baseboard Heating
- 200+ Amp Service
- Private Water Source
- Private Sewer
- Internet Available
- Cable TV Available
Listing and Financial Details
- Assessor Parcel Number 44A-20-BII276
Community Details
Overview
- Association fees include sewer, water, cable TV, internet, trash, snow removal, ground maintenance, maintenance road
- Snow Ridge Village Subdivision
- On-Site Maintenance
Recreation
- Ski Accessible
- Snow Removal
Security
- Carbon Monoxide Detectors
- Fire and Smoke Detector
Map
Home Values in the Area
Average Home Value in this Area
Tax History
| Year | Tax Paid | Tax Assessment Tax Assessment Total Assessment is a certain percentage of the fair market value that is determined by local assessors to be the total taxable value of land and additions on the property. | Land | Improvement |
|---|---|---|---|---|
| 2025 | $4,491 | $60,450 | $7,500 | $52,950 |
| 2024 | $4,309 | $60,450 | $7,500 | $52,950 |
| 2023 | $4,173 | $60,450 | $7,500 | $52,950 |
| 2022 | $4,173 | $60,450 | $7,500 | $52,950 |
| 2021 | $4,113 | $60,450 | $7,500 | $52,950 |
| 2020 | $4,113 | $60,450 | $7,500 | $52,950 |
| 2019 | $3,904 | $60,450 | $7,500 | $52,950 |
| 2018 | $3,818 | $60,450 | $7,500 | $52,950 |
| 2017 | $3,649 | $60,450 | $7,500 | $52,950 |
| 2016 | -- | $60,450 | $7,500 | $52,950 |
| 2015 | -- | $60,450 | $7,500 | $52,950 |
| 2014 | -- | $60,450 | $7,500 | $52,950 |
Property History
| Date | Event | Price | Change | Sq Ft Price |
|---|---|---|---|---|
| 09/09/2025 09/09/25 | Pending | -- | -- | -- |
| 09/05/2025 09/05/25 | For Sale | $429,000 | -- | $194 / Sq Ft |
Purchase History
| Date | Type | Sale Price | Title Company |
|---|---|---|---|
| Deed | $209,000 | None Available | |
| Deed | $194,000 | None Available |
Mortgage History
| Date | Status | Loan Amount | Loan Type |
|---|---|---|---|
| Open | $138,000 | New Conventional | |
| Previous Owner | $155,200 | New Conventional |
Source: Pocono Mountains Association of REALTORS®
MLS Number: PM-135408
APN: 44A-20-BII276







