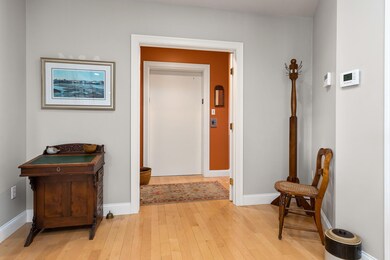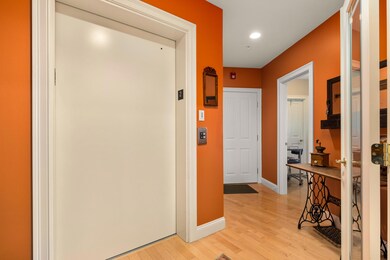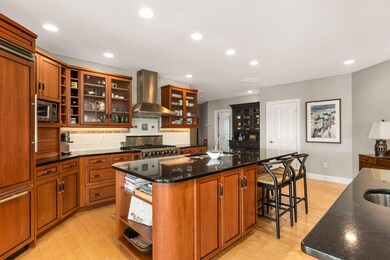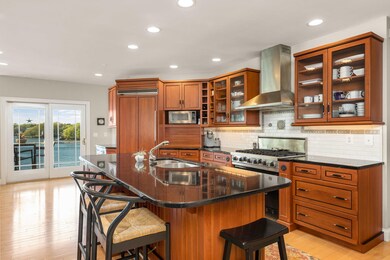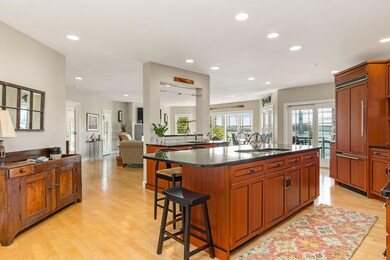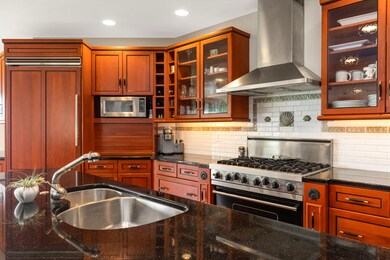
32 Badgers Island W Unit 2 Kittery, ME 03904
Badgers Island NeighborhoodHighlights
- Deeded Waterfront Access Rights
- 100 Feet of Waterfront
- Boat Slip
- Horace Mitchell Primary School Rated A-
- Docks
- Island Location
About This Home
As of October 2020Direct riverfront on Badgers Island West, offering unparalleled views from every room, morning noon and night. With over 3100 SF this garden-style condominium with private dock offers one-level living consisting of an open concept kitchen/living/entertaining space surrounded by decks overlooking the Piscataqua River and the downtown Portsmouth waterfront, as well as three en suite bedrooms. The living area is overflowing with natural light (if you are a *light* person this is your home). There's a double-sided gas fireplace in the LR that is also accessed from the deck. The chef's kitchen has everything you'll need to prepare a fabulous meal including Commercial grade appliances & Sub-Zero refrigerator, or just gather around the large island with your guests and take in the views. The master suite is spectacular with a large walk-in closet, an oversized bathroom with soaking tub and steam shower, and a *bonus* room that's perfect for a workout area or reading nook. There are custom Planation shutters throughout the MBR suite. This well-designed home left nothing out - there's a laundry room, wet bar, walk-in pantry, cedar closet, office with a huge storage closet, hardwood and central air throughout the unit, additional storage in the basement, 2-car garage with direct access via elevator to the unit. And don't forget the dock with approximately 38 feet of deeded boat slip! One unit on each floor. The building is self-managed. Walk to downtown!
Property Details
Home Type
- Condominium
Est. Annual Taxes
- $15,468
Year Built
- Built in 2003
Lot Details
- 100 Feet of Waterfront
- River Front
- Landscaped
HOA Fees
- $788 Monthly HOA Fees
Parking
- 2 Car Direct Access Garage
- Heated Garage
- Automatic Garage Door Opener
- Garage Door Opener
- No Driveway
- Off-Street Parking
- Reserved Parking
Property Views
- Water
- Scenic Vista
Home Design
- Garden Apartment
- Concrete Foundation
- Wood Frame Construction
- Shingle Roof
- Vinyl Siding
- Concrete Perimeter Foundation
Interior Spaces
- 3,133 Sq Ft Home
- 1-Story Property
- Built-In Features
- Gas Fireplace
- Great Room
- Home Office
- Sun or Florida Room
- Home Security System
Kitchen
- Gas Range
- Microwave
- Dishwasher
- Granite Countertops
- Disposal
Flooring
- Wood
- Tile
Bedrooms and Bathrooms
- 3 Bedrooms
- Primary bedroom located on second floor
- En-Suite Primary Bedroom
- En-Suite Bathroom
- Walk-In Closet
- Soaking Tub and Shower Combination in Primary Bathroom
- Soaking Tub
- Separate Shower
Laundry
- Laundry Room
- Laundry on main level
- Dryer
- Washer
Basement
- Walk-Out Basement
- Basement Fills Entire Space Under The House
- Interior Basement Entry
- Natural lighting in basement
Accessible Home Design
- Accessible Elevator Installed
- Halls are 32 inches wide or more
- Doors are 32 inches wide or more
- Accessible Approach with Ramp
- Level Entry For Accessibility
Outdoor Features
- Deeded Waterfront Access Rights
- Access to Tidal Water
- Deep Water Access
- River Nearby
- Boat Slip
- Docks
- Balcony
- Deck
Location
- Island Location
Utilities
- Forced Air Zoned Heating and Cooling System
- Heating System Uses Gas
- Heating System Uses Propane
- Heating System Mounted To A Wall or Window
- Water Heater
- Cable TV Available
Listing and Financial Details
- No Rentals Allowed
- Tax Lot 33
- Assessor Parcel Number 32 Badgers Island W Kittery, ME 03904
Community Details
Overview
- 3 Units
- Badgers Landing Subdivision
Amenities
- Community Storage Space
Ownership History
Purchase Details
Home Financials for this Owner
Home Financials are based on the most recent Mortgage that was taken out on this home.Purchase Details
Home Financials for this Owner
Home Financials are based on the most recent Mortgage that was taken out on this home.Purchase Details
Home Financials for this Owner
Home Financials are based on the most recent Mortgage that was taken out on this home.Purchase Details
Home Financials for this Owner
Home Financials are based on the most recent Mortgage that was taken out on this home.Similar Homes in the area
Home Values in the Area
Average Home Value in this Area
Purchase History
| Date | Type | Sale Price | Title Company |
|---|---|---|---|
| Warranty Deed | -- | None Available | |
| Warranty Deed | -- | -- | |
| Warranty Deed | -- | -- | |
| Warranty Deed | -- | -- |
Mortgage History
| Date | Status | Loan Amount | Loan Type |
|---|---|---|---|
| Open | $1,125,000 | Stand Alone Refi Refinance Of Original Loan | |
| Previous Owner | $300,000 | New Conventional | |
| Previous Owner | $738,500 | Purchase Money Mortgage | |
| Previous Owner | $400,000 | Unknown | |
| Previous Owner | $575,000 | Adjustable Rate Mortgage/ARM |
Property History
| Date | Event | Price | Change | Sq Ft Price |
|---|---|---|---|---|
| 10/16/2020 10/16/20 | Sold | $1,500,000 | -90.6% | $479 / Sq Ft |
| 09/04/2020 09/04/20 | Pending | -- | -- | -- |
| 05/31/2020 05/31/20 | For Sale | $15,999,000 | +1055.2% | $5,107 / Sq Ft |
| 09/10/2018 09/10/18 | Sold | $1,385,000 | -7.7% | $442 / Sq Ft |
| 07/17/2018 07/17/18 | Pending | -- | -- | -- |
| 07/09/2018 07/09/18 | For Sale | $1,500,000 | +42.2% | $479 / Sq Ft |
| 09/18/2015 09/18/15 | Sold | $1,055,000 | -8.2% | $337 / Sq Ft |
| 08/16/2015 08/16/15 | Pending | -- | -- | -- |
| 07/22/2015 07/22/15 | For Sale | $1,149,000 | +22.6% | $367 / Sq Ft |
| 10/05/2012 10/05/12 | Sold | $937,500 | -14.4% | $299 / Sq Ft |
| 09/03/2012 09/03/12 | Pending | -- | -- | -- |
| 07/16/2010 07/16/10 | For Sale | $1,095,000 | -- | $350 / Sq Ft |
Tax History Compared to Growth
Tax History
| Year | Tax Paid | Tax Assessment Tax Assessment Total Assessment is a certain percentage of the fair market value that is determined by local assessors to be the total taxable value of land and additions on the property. | Land | Improvement |
|---|---|---|---|---|
| 2024 | $18,963 | $1,335,400 | $75,000 | $1,260,400 |
| 2023 | $18,175 | $1,335,400 | $75,000 | $1,260,400 |
| 2022 | $18,001 | $1,335,400 | $75,000 | $1,260,400 |
| 2021 | $17,360 | $1,335,400 | $75,000 | $1,260,400 |
| 2020 | $17,227 | $1,335,400 | $75,000 | $1,260,400 |
| 2019 | $15,416 | $886,000 | $218,500 | $667,500 |
| 2018 | $3,068 | $886,000 | $218,500 | $667,500 |
| 2017 | $3,110 | $886,000 | $218,500 | $667,500 |
| 2016 | $14,222 | $886,100 | $218,500 | $667,600 |
| 2015 | $13,884 | $886,000 | $218,500 | $667,500 |
| 2014 | -- | $886,000 | $218,500 | $667,500 |
| 2013 | $13,485 | $886,000 | $218,500 | $667,500 |
Agents Affiliated with this Home
-
Jennifer Madden

Seller's Agent in 2020
Jennifer Madden
Madden Group
(603) 247-2900
3 in this area
144 Total Sales
-
John Rice
J
Buyer's Agent in 2020
John Rice
Tate and Foss Sotheby's International Realty
(603) 498-4034
1 in this area
12 Total Sales
-
E
Seller's Agent in 2018
Elizabeth Levey-Pruyn
RE/MAX
-
Bonnie Dridi

Seller's Agent in 2015
Bonnie Dridi
EXP Realty
(603) 944-8195
1 in this area
62 Total Sales
-
L
Buyer's Agent in 2015
Liz Levey-Pruyn
RE/MAX
-

Seller's Agent in 2012
Betty LaBranche
Betty LaBranche Real Estate, Inc/Portsmo
(603) 828-3986
2 in this area
39 Total Sales
Map
Source: Maine Listings
MLS Number: 1454223
APN: KITT-000001-000000-000033-000002
- 35 Badgers Island W Unit 203
- 35 Badgers Island W Unit 301
- 35 Badgers Island W Unit 204
- 35 Badgers Island W Unit 102
- 35 Badgers Island W Unit 103
- 10 Island Ave Unit 17A
- 10 Island Ave
- 54 Ceres St
- 8 Bow St
- 93 High St Unit 4
- 36 State St
- 73 Daniel St Unit 4
- 409 The Hill Unit 409
- 159 State St Unit 1A
- 11 Bridge St
- 55 Congress St Unit 304
- 4 Otis Ave
- 27 Government St Unit 27
- 80 Fleet St Unit 2-8
- 238 Deer St Unit 305

