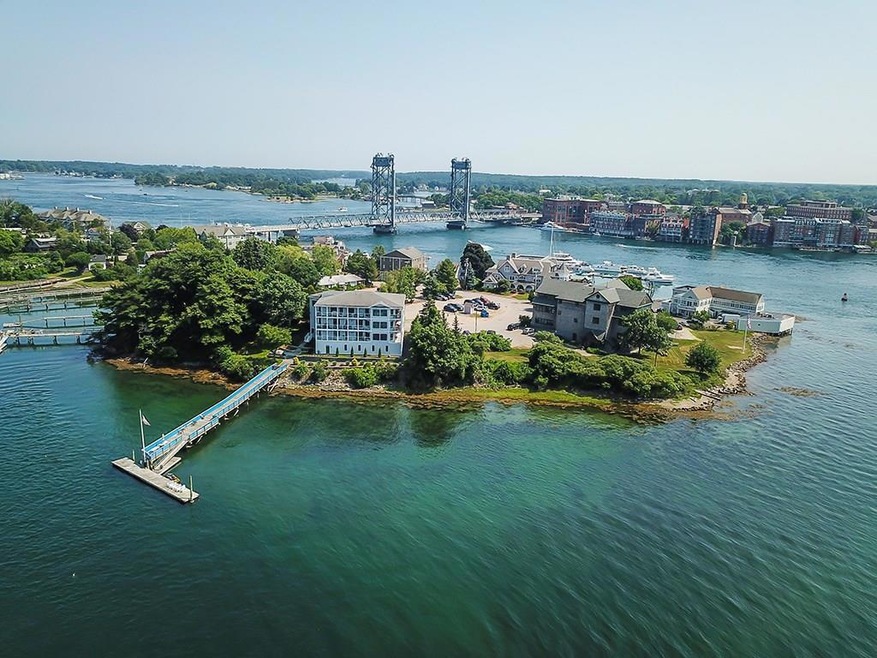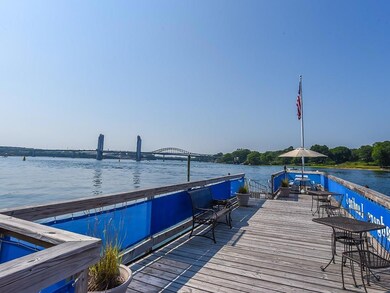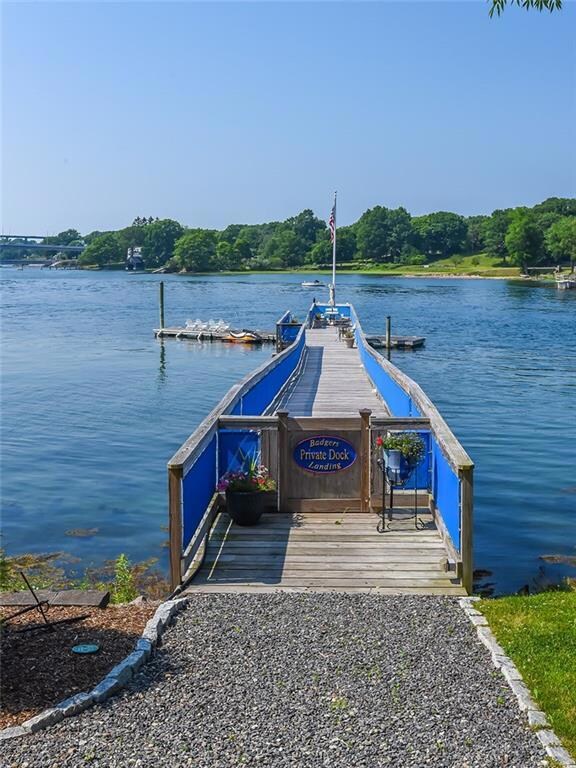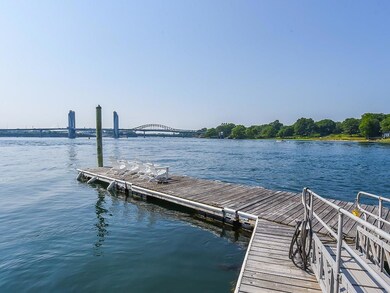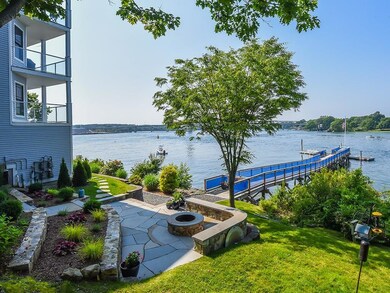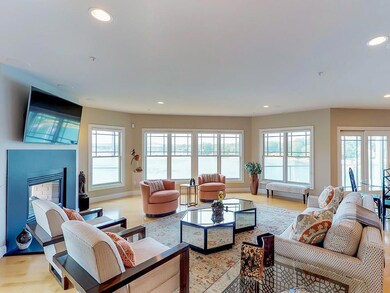
32 Badgers Island W Unit 2 Kittery, ME 03904
Badgers Island NeighborhoodHighlights
- 133 Feet of Waterfront
- Docks
- Public Beach
- Horace Mitchell Primary School Rated A-
- Access to Tidal Water
- Soaking Tub in Primary Bathroom
About This Home
As of October 2020Jaw dropping views from every room! Private elevator opens into your unit which offers 3 bedrooms each with private baths plus half bath for guests. Double sided fireplace from living room to one of 3 wrap around decks. Stunning sunsets with views of downtown Portsmouth and the Piscataqua River. 2 deeded garage parking plus tons of storage. Master suite offers private sun room, walk in closet, amazing bath with steam shower and soaking tub that fills from the ceiling like a waterfall! Entertaining is easy with a true "cooks" kitchen features Viking 6 burner range, Viking refrigerator PLUS 2 refrigerator drawers and wine fridge, ample cabinets, granite counters and large walk in pantry. Grilling is easy with gas line to the grill on the deck. Association Deep water dock with sitting area, built in stone fire pit area and kayak storage. Only 3 units in building all walking distance to Kittery Foreside and downtown Portsmouth! See 3D Tour!
Last Agent to Sell the Property
Elizabeth Levey-Pruyn
RE/MAX Shoreline Listed on: 07/09/2018
Last Buyer's Agent
Elizabeth Levey-Pruyn
RE/MAX Shoreline Listed on: 07/09/2018
Property Details
Home Type
- Condominium
Est. Annual Taxes
- $14,619
Year Built
- Built in 2003
Lot Details
- 133 Feet of Waterfront
- River Front
- Public Beach
- Landscaped
- Sprinkler System
HOA Fees
- $695 Monthly HOA Fees
Parking
- Subterranean Parking
- Common or Shared Parking
- Shared Driveway
Home Design
- Garden Apartment
- Wood Frame Construction
- Shingle Roof
- Clap Board Siding
- Clapboard
Interior Spaces
- 3,133 Sq Ft Home
- 1-Story Property
- Built-In Features
- Gas Fireplace
- Living Room
- Dining Room
- Home Office
- Heated Sun or Florida Room
- Sun or Florida Room
- Water Views
Kitchen
- Gas Range
- Microwave
- Dishwasher
- Kitchen Island
- Granite Countertops
- Disposal
Flooring
- Wood
- Tile
Bedrooms and Bathrooms
- 3 Bedrooms
- En-Suite Primary Bedroom
- En-Suite Bathroom
- Walk-In Closet
- Bedroom Suite
- Dual Vanity Sinks in Primary Bathroom
- Soaking Tub in Primary Bathroom
- Separate Shower
Laundry
- Laundry on main level
- Dryer
- Washer
Home Security
Outdoor Features
- Access to Tidal Water
- Deep Water Access
- River Nearby
- Docks
- Balcony
Utilities
- Central Air
- Heating System Uses Propane
- Heating System Mounted To A Wall or Window
- Gas Water Heater
Additional Features
- Accessible Elevator Installed
- Suburban Location
Listing and Financial Details
- No Rentals Allowed
- Legal Lot and Block 2 / 33
- Assessor Parcel Number KITT-000001-000000-000033-000002
Community Details
Overview
- 3 Units
- Badgers Landing Condo Association Subdivision
Security
- Fire Sprinkler System
Ownership History
Purchase Details
Home Financials for this Owner
Home Financials are based on the most recent Mortgage that was taken out on this home.Purchase Details
Home Financials for this Owner
Home Financials are based on the most recent Mortgage that was taken out on this home.Purchase Details
Home Financials for this Owner
Home Financials are based on the most recent Mortgage that was taken out on this home.Purchase Details
Home Financials for this Owner
Home Financials are based on the most recent Mortgage that was taken out on this home.Similar Homes in the area
Home Values in the Area
Average Home Value in this Area
Purchase History
| Date | Type | Sale Price | Title Company |
|---|---|---|---|
| Warranty Deed | -- | None Available | |
| Warranty Deed | -- | -- | |
| Warranty Deed | -- | -- | |
| Warranty Deed | -- | -- |
Mortgage History
| Date | Status | Loan Amount | Loan Type |
|---|---|---|---|
| Open | $1,125,000 | Stand Alone Refi Refinance Of Original Loan | |
| Previous Owner | $300,000 | New Conventional | |
| Previous Owner | $738,500 | Purchase Money Mortgage | |
| Previous Owner | $400,000 | Unknown | |
| Previous Owner | $575,000 | Adjustable Rate Mortgage/ARM |
Property History
| Date | Event | Price | Change | Sq Ft Price |
|---|---|---|---|---|
| 10/16/2020 10/16/20 | Sold | $1,500,000 | -90.6% | $479 / Sq Ft |
| 09/04/2020 09/04/20 | Pending | -- | -- | -- |
| 05/31/2020 05/31/20 | For Sale | $15,999,000 | +1055.2% | $5,107 / Sq Ft |
| 09/10/2018 09/10/18 | Sold | $1,385,000 | -7.7% | $442 / Sq Ft |
| 07/17/2018 07/17/18 | Pending | -- | -- | -- |
| 07/09/2018 07/09/18 | For Sale | $1,500,000 | +42.2% | $479 / Sq Ft |
| 09/18/2015 09/18/15 | Sold | $1,055,000 | -8.2% | $337 / Sq Ft |
| 08/16/2015 08/16/15 | Pending | -- | -- | -- |
| 07/22/2015 07/22/15 | For Sale | $1,149,000 | +22.6% | $367 / Sq Ft |
| 10/05/2012 10/05/12 | Sold | $937,500 | -14.4% | $299 / Sq Ft |
| 09/03/2012 09/03/12 | Pending | -- | -- | -- |
| 07/16/2010 07/16/10 | For Sale | $1,095,000 | -- | $350 / Sq Ft |
Tax History Compared to Growth
Tax History
| Year | Tax Paid | Tax Assessment Tax Assessment Total Assessment is a certain percentage of the fair market value that is determined by local assessors to be the total taxable value of land and additions on the property. | Land | Improvement |
|---|---|---|---|---|
| 2024 | $18,963 | $1,335,400 | $75,000 | $1,260,400 |
| 2023 | $18,175 | $1,335,400 | $75,000 | $1,260,400 |
| 2022 | $18,001 | $1,335,400 | $75,000 | $1,260,400 |
| 2021 | $17,360 | $1,335,400 | $75,000 | $1,260,400 |
| 2020 | $17,227 | $1,335,400 | $75,000 | $1,260,400 |
| 2019 | $15,416 | $886,000 | $218,500 | $667,500 |
| 2018 | $3,068 | $886,000 | $218,500 | $667,500 |
| 2017 | $3,110 | $886,000 | $218,500 | $667,500 |
| 2016 | $14,222 | $886,100 | $218,500 | $667,600 |
| 2015 | $13,884 | $886,000 | $218,500 | $667,500 |
| 2014 | -- | $886,000 | $218,500 | $667,500 |
| 2013 | $13,485 | $886,000 | $218,500 | $667,500 |
Agents Affiliated with this Home
-
Jennifer Madden

Seller's Agent in 2020
Jennifer Madden
Madden Group
(603) 247-2900
3 in this area
144 Total Sales
-
John Rice
J
Buyer's Agent in 2020
John Rice
Tate and Foss Sotheby's International Realty
(603) 498-4034
1 in this area
12 Total Sales
-
E
Seller's Agent in 2018
Elizabeth Levey-Pruyn
RE/MAX
-
Bonnie Dridi

Seller's Agent in 2015
Bonnie Dridi
EXP Realty
(603) 944-8195
1 in this area
62 Total Sales
-
L
Buyer's Agent in 2015
Liz Levey-Pruyn
RE/MAX
-

Seller's Agent in 2012
Betty LaBranche
Betty LaBranche Real Estate, Inc/Portsmo
(603) 828-3986
2 in this area
39 Total Sales
Map
Source: Maine Listings
MLS Number: 1359980
APN: KITT-000001-000000-000033-000002
- 35 Badgers Island W Unit 203
- 35 Badgers Island W Unit 301
- 35 Badgers Island W Unit 204
- 35 Badgers Island W Unit 102
- 35 Badgers Island W Unit 103
- 10 Island Ave Unit 17A
- 10 Island Ave
- 54 Ceres St
- 8 Bow St
- 93 High St Unit 4
- 36 State St
- 73 Daniel St Unit 4
- 409 The Hill Unit 409
- 159 State St Unit 1A
- 11 Bridge St
- 55 Congress St Unit 304
- 4 Otis Ave
- 27 Government St Unit 27
- 80 Fleet St Unit 2-8
- 238 Deer St Unit 305
