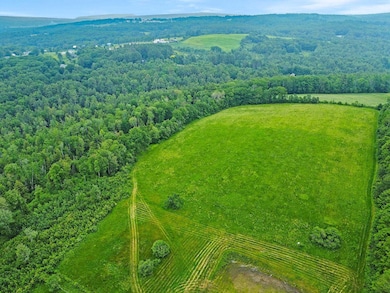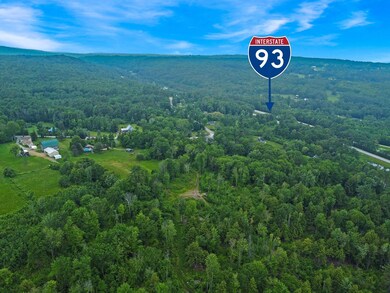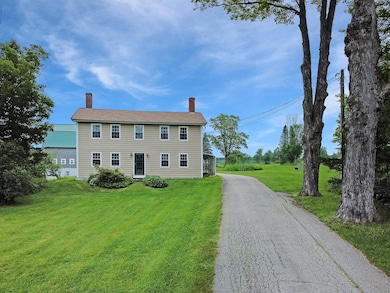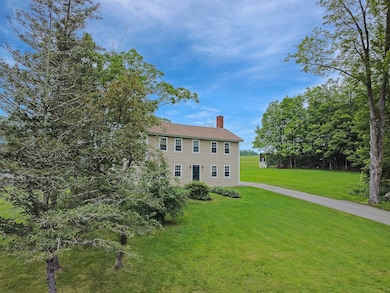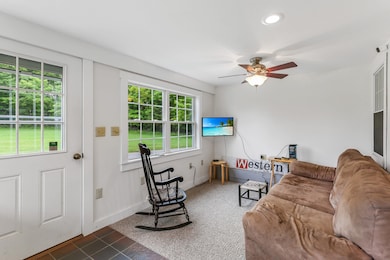32 Bean Hill Rd Northfield, NH 03276
Estimated payment $7,481/month
Highlights
- Barn
- RV Access or Parking
- Colonial Architecture
- Stables
- 63.71 Acre Lot
- Mountain View
About This Home
Welcome to the Robichaud Family Farm of Northfield, NH. This beautiful piece of property has been in the family for over 50 years and has been home to many animals and memories. Come and discover the possibilities of this 63+ acre parcel of land. Currently it is home to a circa 1746 4 bed, 2 bath Farmhouse that is loaded with character, charm and upgrades. With it's layout, it is the perfect set up for an in-law/au-pair, maybe even a Bed & Breakfast. The barn and garage will leave you in AWE... Barn consists of 3 floors, Lower level is a drive in with stalls and tack rooms, ground level has 7 stalls and 2 tack rooms, upper level is the hay loft. Own electrical service and water, the possibilities here are endless. Convert this into the perfect Airbnb destination with close proximity to Highland Mountain Bike Park and located on a snowmobile trail. The garage is heated and will hold 5 cars with ease. Come and see the rolling land and the open fields. Be sure to see the attached zoning possibilities for this property. Sub-Division is possible, with Town Approval. This is MUST SEE!
Home Details
Home Type
- Single Family
Est. Annual Taxes
- $8,740
Year Built
- Built in 1746
Lot Details
- 63.71 Acre Lot
- Secluded Lot
- Wooded Lot
- Garden
- Property is zoned R1SF S
Parking
- 5 Car Detached Garage
- Carport
- Parking Storage or Cabinetry
- Heated Garage
- Automatic Garage Door Opener
- Driveway
- RV Access or Parking
Home Design
- Colonial Architecture
- Antique Architecture
- Farmhouse Style Home
- Stone Foundation
Interior Spaces
- 3,200 Sq Ft Home
- Property has 2 Levels
- Ceiling Fan
- Window Screens
- Living Room
- Dining Area
- Den
- Loft
- Bonus Room
- Sun or Florida Room
- Wood Flooring
- Mountain Views
- Basement
- Interior Basement Entry
- Fire and Smoke Detector
Kitchen
- Walk-In Pantry
- Dishwasher
Bedrooms and Bathrooms
- 4 Bedrooms
- Main Floor Bedroom
- Bathroom on Main Level
Laundry
- Laundry on main level
- Dryer
- Washer
Outdoor Features
- Stream or River on Lot
- Shed
- Outbuilding
Schools
- Winnisquam Middle School
- Winnisquam High School
Farming
- Barn
- Farm
- Agricultural
Utilities
- Mini Split Air Conditioners
- Well
- Septic Tank
- Leach Field
Additional Features
- Hard or Low Nap Flooring
- Stables
Community Details
- Trails
Listing and Financial Details
- Tax Block 100
- Assessor Parcel Number 10
Map
Home Values in the Area
Average Home Value in this Area
Tax History
| Year | Tax Paid | Tax Assessment Tax Assessment Total Assessment is a certain percentage of the fair market value that is determined by local assessors to be the total taxable value of land and additions on the property. | Land | Improvement |
|---|---|---|---|---|
| 2024 | $7,490 | $507,082 | $125,382 | $381,700 |
| 2023 | $7,136 | $507,903 | $126,203 | $381,700 |
| 2022 | $7,390 | $507,909 | $126,209 | $381,700 |
| 2021 | $6,300 | $283,674 | $64,874 | $218,800 |
| 2020 | $7,370 | $284,434 | $65,634 | $218,800 |
| 2019 | $6,620 | $278,134 | $65,634 | $212,500 |
| 2018 | $6,257 | $278,566 | $66,066 | $212,500 |
| 2017 | $6,116 | $278,254 | $65,754 | $212,500 |
| 2016 | $5,761 | $221,753 | $43,653 | $178,100 |
| 2015 | $5,399 | $215,796 | $43,596 | $172,200 |
| 2014 | $5,527 | $215,796 | $77,696 | $138,100 |
| 2012 | $6,066 | $216,650 | $78,550 | $138,100 |
Property History
| Date | Event | Price | List to Sale | Price per Sq Ft |
|---|---|---|---|---|
| 07/22/2025 07/22/25 | Price Changed | $1,290,000 | -13.4% | $403 / Sq Ft |
| 06/11/2025 06/11/25 | For Sale | $1,490,000 | -- | $466 / Sq Ft |
Purchase History
| Date | Type | Sale Price | Title Company |
|---|---|---|---|
| Warranty Deed | -- | None Available | |
| Warranty Deed | $165,000 | -- |
Source: PrimeMLS
MLS Number: 5045880
APN: NRTF-000010U-000000-000011
- 50 Diana Dr
- 95 Forrest Rd
- 12 Kimball St
- 12 Holmes Ave
- 44 Fellows Hill Rd
- 4 West St
- 22 Cedar St
- 9 High St
- 24 Morrison Ave
- 25 Highland Ave
- 124 E Main St
- 9 Tallwood Dr
- 94 Winter St
- 495 W Main St
- 282 Bay Hill Rd
- 14 Mountain View Dr
- 100 Colby Rd
- R02-13 Calef Hill Rd
- 0 Clark Rd Unit 7-1 5058307
- 39 Village Way Unit 21
- 258 Main St Unit Suite 3
- 4 Deer St Unit 16
- 501 Bean Hill Rd Unit 1 bedroom for rent
- 80 Terrace Rd
- 122 Pleasant St Unit 3
- 18 Auburn St Unit 3
- 71 Winnipesaukee St
- 368 Central St
- 198 S Main St Unit 14
- 260 N Main St Unit 3
- 3 Plains Ct
- 141 Main St Unit 2
- 0 Cardigan Ct
- 6 Hill Rd
- 23 Clough Pond Rd
- 67 Provencal Rd Unit 67-302
- 65 Provencal Rd
- 65 Provencal Rd Unit 306
- 65 Provencal Rd Unit 106
- 605 Province Rd


