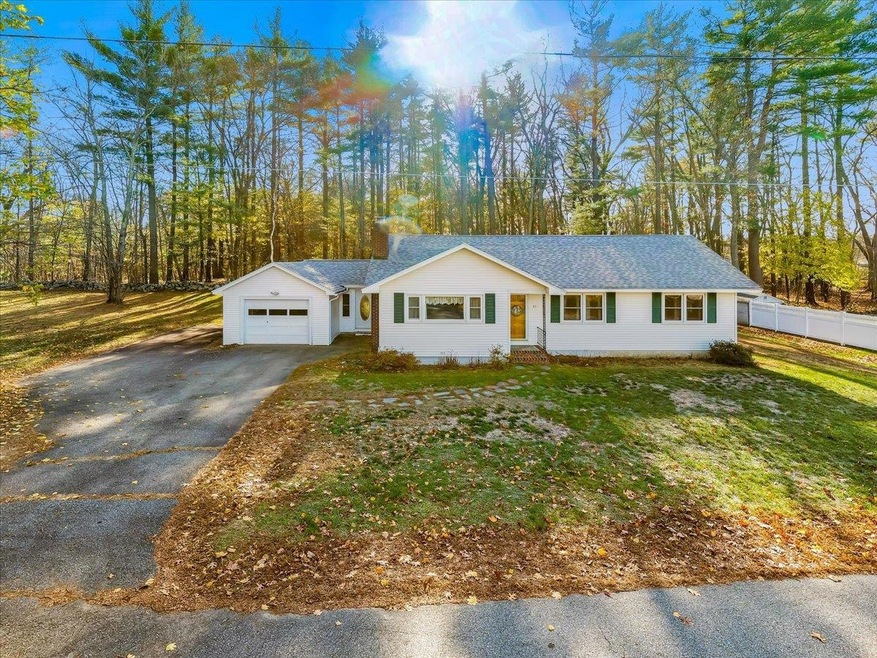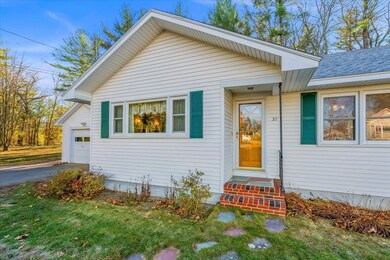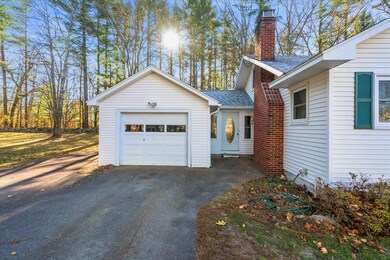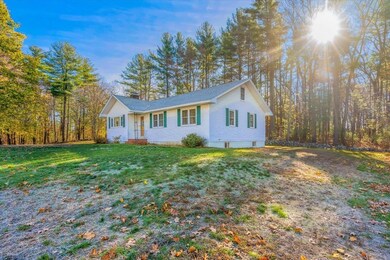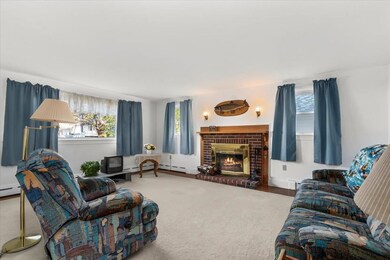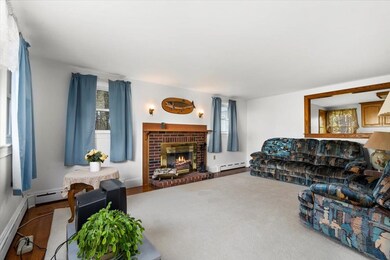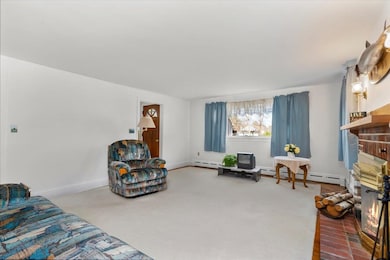
32 Benning St Salem, NH 03079
Millville NeighborhoodHighlights
- Wooded Lot
- 1 Car Attached Garage
- Level Lot
- Wood Flooring
- Hot Water Heating System
- Wood Burning Fireplace
About This Home
As of October 2023Welcome Home!!! This home is a commuter’s dream located on a wooded oasis in the southern part of Salem, New Hampshire. Upon entering this lovely Ranch-style home, you will find a mudroom that gives access to the kitchen, garage, and back yard. There is a large eat-in kitchen that looks into a spacious living room complete with a cozy fireplace. This home has gorgeous hardwood flooring throughout, that has been meticulously cared for – just like the rest of the home! Head down the hall to the newly updated full bath alongside 3 amply-sized bedrooms all with generous closet space. Conveniently located off the kitchen you will be pleasantly surprised with the space in the walk-up attic and the basement. The full basement is a blank slate with tremendous potential – it can be used for storage, workspace, or finished it to add living space! The huge yard is level and ready for outdoor fun and entertainment. A new furnace to heat the home and pristine garage round out this incredible opportunity. The home is nestled in a wonderful Salem neighborhood a short distance from Route 28 in the Barron Elementary School District. It is situated just minutes from the new Tuscan Village, the Mall at Rockingham Park, tons of retail shopping and dining, and easily accessible to both Route 495 and Route 93. Don’t miss out on this south Salem gem and schedule your showing now!!!
Last Agent to Sell the Property
Jill & Co. Realty Group - Real Broker NH, LLC License #069782 Listed on: 11/17/2022
Last Buyer's Agent
Sherre Dubis
Redfin Corporation License #065801

Home Details
Home Type
- Single Family
Est. Annual Taxes
- $6,796
Year Built
- Built in 1956
Lot Details
- 0.52 Acre Lot
- Level Lot
- Wooded Lot
Parking
- 1 Car Attached Garage
- Automatic Garage Door Opener
- Driveway
Home Design
- Concrete Foundation
- Wood Frame Construction
- Shingle Roof
- Vinyl Siding
Interior Spaces
- 1-Story Property
- Wood Burning Fireplace
- Interior Basement Entry
Kitchen
- Oven
- Gas Cooktop
Flooring
- Wood
- Tile
Bedrooms and Bathrooms
- 3 Bedrooms
- 1 Full Bathroom
Laundry
- Dryer
- Washer
Schools
- Barron Elementary School
- Woodbury Middle School
- Salem High School
Utilities
- Hot Water Heating System
- Heating System Uses Oil
- Heating System Uses Wood
- 200+ Amp Service
- Cable TV Available
Ownership History
Purchase Details
Home Financials for this Owner
Home Financials are based on the most recent Mortgage that was taken out on this home.Purchase Details
Home Financials for this Owner
Home Financials are based on the most recent Mortgage that was taken out on this home.Purchase Details
Similar Homes in Salem, NH
Home Values in the Area
Average Home Value in this Area
Purchase History
| Date | Type | Sale Price | Title Company |
|---|---|---|---|
| Warranty Deed | $513,000 | None Available | |
| Warranty Deed | $460,000 | None Available | |
| Deed | -- | -- |
Mortgage History
| Date | Status | Loan Amount | Loan Type |
|---|---|---|---|
| Open | $495,803 | FHA | |
| Previous Owner | $320,000 | Purchase Money Mortgage | |
| Previous Owner | $34,000 | Unknown |
Property History
| Date | Event | Price | Change | Sq Ft Price |
|---|---|---|---|---|
| 10/11/2023 10/11/23 | Sold | $512,923 | +2.6% | $367 / Sq Ft |
| 09/10/2023 09/10/23 | Pending | -- | -- | -- |
| 09/05/2023 09/05/23 | For Sale | $500,000 | +8.7% | $358 / Sq Ft |
| 01/06/2023 01/06/23 | Sold | $460,000 | +2.2% | $307 / Sq Ft |
| 11/22/2022 11/22/22 | Pending | -- | -- | -- |
| 11/17/2022 11/17/22 | For Sale | $449,900 | -- | $300 / Sq Ft |
Tax History Compared to Growth
Tax History
| Year | Tax Paid | Tax Assessment Tax Assessment Total Assessment is a certain percentage of the fair market value that is determined by local assessors to be the total taxable value of land and additions on the property. | Land | Improvement |
|---|---|---|---|---|
| 2024 | $7,052 | $400,700 | $161,500 | $239,200 |
| 2023 | $6,796 | $400,700 | $161,500 | $239,200 |
| 2022 | $6,826 | $425,300 | $161,500 | $263,800 |
| 2021 | $6,796 | $425,300 | $161,500 | $263,800 |
| 2020 | $6,366 | $289,100 | $115,300 | $173,800 |
| 2019 | $6,354 | $289,100 | $115,300 | $173,800 |
| 2018 | $6,247 | $289,100 | $115,300 | $173,800 |
| 2017 | $5,756 | $276,200 | $115,300 | $160,900 |
| 2016 | $5,643 | $276,200 | $115,300 | $160,900 |
| 2015 | $5,375 | $251,300 | $114,800 | $136,500 |
| 2014 | $5,225 | $251,300 | $114,800 | $136,500 |
| 2013 | $5,142 | $251,300 | $114,800 | $136,500 |
Agents Affiliated with this Home
-

Seller's Agent in 2023
Sherre Dubis
Redfin Corporation
(603) 320-8560
-
DawnMarie McCarthy

Seller's Agent in 2023
DawnMarie McCarthy
Jill & Co. Realty Group - Real Broker NH, LLC
(978) 852-9797
2 in this area
38 Total Sales
-
Lynne Farrington

Buyer's Agent in 2023
Lynne Farrington
RE/MAX
(888) 345-7362
3 in this area
76 Total Sales
Map
Source: PrimeMLS
MLS Number: 4937207
APN: SLEM-000137-000209
- 16 Ann Ave
- 19 Seed St
- 14 Barron Ave
- 11 Hanson Ave
- 0 Hampshire Rd
- 70 Pond St
- 23 Hampshire Rd Unit 401
- 8 Cypress St
- 21 Hampshire Rd Unit 201
- 80 Pond St Unit 4
- 3 Valeska Ln
- 24 Theresa Ave
- 2 Mary Anthony Dr Unit 18
- 25 Carol Ave
- 59 Cluff Rd Unit 41
- 59 Cluff Rd Unit 15
- 59 Cluff Rd Unit 86
- 4 Theresa Ave
- 9 Tyler St
- 11 Tiffany Rd Unit 3
