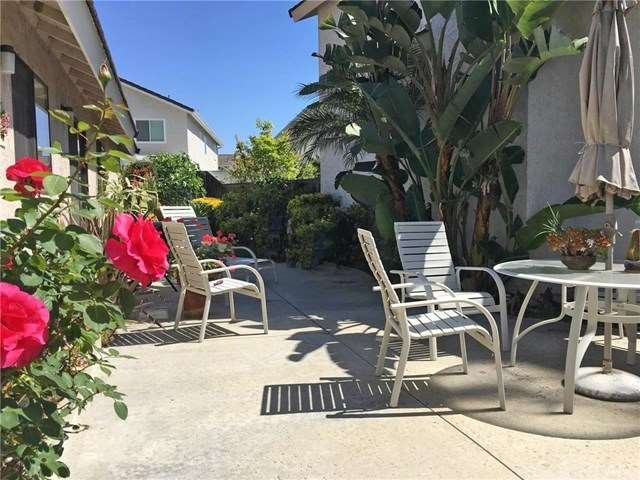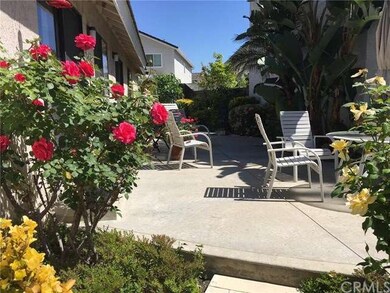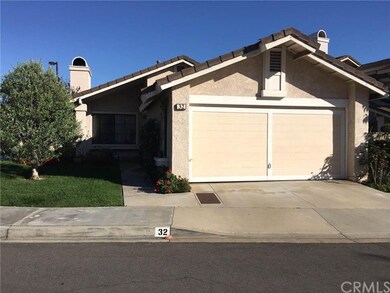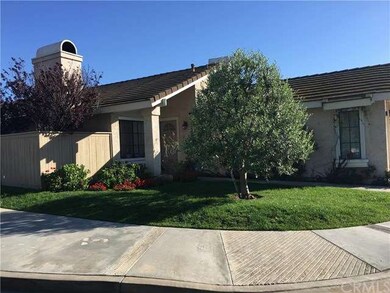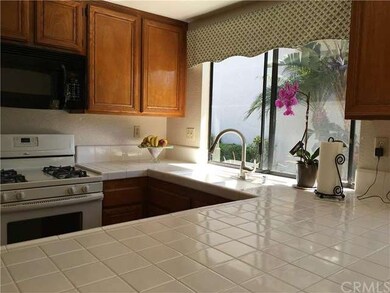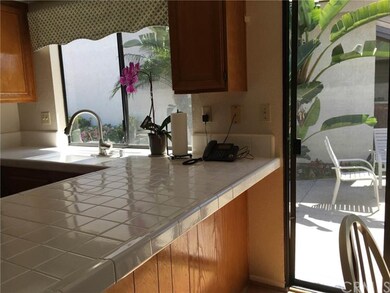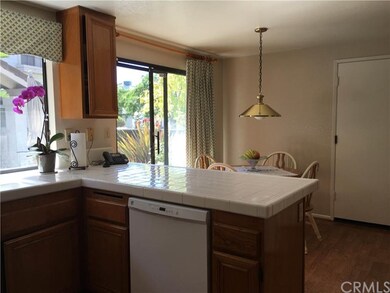
32 Briarglen Irvine, CA 92614
Woodbridge NeighborhoodHighlights
- Private Pool
- View of Trees or Woods
- Traditional Architecture
- Springbrook Elementary School Rated A
- Property is near a park
- 4-minute walk to Briarglen Park
About This Home
As of May 2019Single Story Detached Woodbridge Home on Large Corner Lots!! Great Location! Inside of Loop. Walk to South Lake, excellent Springbrook Elementary, parks pools, shopping and restaurants. Very popular Woodbridge HS district which has a new English speaker classes. This lovely single story, 3 bedroom, 2 bathrooms has a very popular floor plan: Master bedroom & both guest rooms have nice garden views. Master bathroom with large oval bath tub, spacious walk-in closet, kitchen with garden window, fire place in living room, in side laundry, attached side by side garage. Home is bright & light. Fresh interior paints through the home, brand new white blinds, wood floor, concrete roof**Location, Lot Size, and Nice Morning Sun Exposure Make This Home Very Special!**YOU'LL LOVE THIS HOME!! **Low Tax**No Mello Rose**Low HOA Dues**
Last Agent to Sell the Property
Keiko Sakai
Re/Max Premier Realty License #01173633 Listed on: 03/31/2016
Home Details
Home Type
- Single Family
Est. Annual Taxes
- $10,116
Year Built
- Built in 1985
Lot Details
- 4,800 Sq Ft Lot
- End Unit
- Wood Fence
- Corner Lot
- Paved or Partially Paved Lot
- Sprinklers on Timer
- Private Yard
- Lawn
- Garden
- Back Yard
HOA Fees
- $86 Monthly HOA Fees
Parking
- 2 Car Attached Garage
- Parking Available
- Front Facing Garage
- Single Garage Door
Home Design
- Traditional Architecture
- Planned Development
- Concrete Roof
Interior Spaces
- 1,244 Sq Ft Home
- 1-Story Property
- Drapes & Rods
- Window Screens
- Family Room Off Kitchen
- Living Room with Fireplace
- L-Shaped Dining Room
- Wood Flooring
- Views of Woods
- Laundry Room
Kitchen
- Breakfast Bar
- Gas Oven
- Gas Cooktop
- Microwave
- Dishwasher
- Disposal
Bedrooms and Bathrooms
- 3 Bedrooms
- Walk-In Closet
- 2 Full Bathrooms
Home Security
- Carbon Monoxide Detectors
- Fire and Smoke Detector
Pool
- Private Pool
- Spa
Outdoor Features
- Patio
- Exterior Lighting
- Outdoor Grill
- Rain Gutters
- Wrap Around Porch
Location
- Property is near a park
Utilities
- Central Heating and Cooling System
- Underground Utilities
- Cable TV Available
Listing and Financial Details
- Tax Lot 16
- Tax Tract Number 11626
- Assessor Parcel Number 45234316
Community Details
Overview
- Woodbridge Association
Amenities
- Outdoor Cooking Area
- Community Barbecue Grill
- Picnic Area
Recreation
- Community Playground
- Community Pool
- Community Spa
Ownership History
Purchase Details
Home Financials for this Owner
Home Financials are based on the most recent Mortgage that was taken out on this home.Purchase Details
Home Financials for this Owner
Home Financials are based on the most recent Mortgage that was taken out on this home.Purchase Details
Home Financials for this Owner
Home Financials are based on the most recent Mortgage that was taken out on this home.Similar Home in Irvine, CA
Home Values in the Area
Average Home Value in this Area
Purchase History
| Date | Type | Sale Price | Title Company |
|---|---|---|---|
| Grant Deed | $855,000 | First American Title Company | |
| Grant Deed | $702,000 | Lawyers Title | |
| Interfamily Deed Transfer | -- | None Available |
Mortgage History
| Date | Status | Loan Amount | Loan Type |
|---|---|---|---|
| Open | $498,300 | New Conventional | |
| Closed | $501,000 | New Conventional | |
| Previous Owner | $442,000 | Adjustable Rate Mortgage/ARM | |
| Previous Owner | $200,000 | Credit Line Revolving | |
| Previous Owner | $130,000 | Credit Line Revolving | |
| Previous Owner | $330,000 | Unknown | |
| Previous Owner | $73,000 | Credit Line Revolving | |
| Previous Owner | $137,000 | Credit Line Revolving | |
| Previous Owner | $76,000 | Credit Line Revolving | |
| Previous Owner | $180,000 | Unknown | |
| Previous Owner | $93,000 | Credit Line Revolving |
Property History
| Date | Event | Price | Change | Sq Ft Price |
|---|---|---|---|---|
| 05/07/2019 05/07/19 | Rented | $3,300 | 0.0% | -- |
| 05/03/2019 05/03/19 | For Rent | $3,300 | 0.0% | -- |
| 05/01/2019 05/01/19 | Sold | $855,000 | -0.3% | $687 / Sq Ft |
| 03/29/2019 03/29/19 | Pending | -- | -- | -- |
| 03/25/2019 03/25/19 | For Sale | $858,000 | +22.2% | $690 / Sq Ft |
| 05/09/2016 05/09/16 | Sold | $702,000 | -3.8% | $564 / Sq Ft |
| 04/13/2016 04/13/16 | Price Changed | $730,000 | +1.6% | $587 / Sq Ft |
| 04/12/2016 04/12/16 | Pending | -- | -- | -- |
| 03/31/2016 03/31/16 | For Sale | $718,850 | -- | $578 / Sq Ft |
Tax History Compared to Growth
Tax History
| Year | Tax Paid | Tax Assessment Tax Assessment Total Assessment is a certain percentage of the fair market value that is determined by local assessors to be the total taxable value of land and additions on the property. | Land | Improvement |
|---|---|---|---|---|
| 2024 | $10,116 | $935,065 | $796,998 | $138,067 |
| 2023 | $9,857 | $916,731 | $781,371 | $135,360 |
| 2022 | $9,672 | $898,756 | $766,050 | $132,706 |
| 2021 | $9,454 | $881,134 | $751,030 | $130,104 |
| 2020 | $9,400 | $872,100 | $743,330 | $128,770 |
| 2019 | $8,032 | $744,967 | $625,280 | $119,687 |
| 2018 | $7,891 | $730,360 | $613,019 | $117,341 |
| 2017 | $7,729 | $716,040 | $600,999 | $115,041 |
| 2016 | $2,764 | $254,004 | $125,023 | $128,981 |
| 2015 | $2,723 | $250,189 | $123,145 | $127,044 |
| 2014 | $2,602 | $245,289 | $120,733 | $124,556 |
Agents Affiliated with this Home
-
XIAOQING WANG

Seller's Agent in 2019
XIAOQING WANG
Pinnacle Real Estate Group
(626) 888-9808
19 Total Sales
-
Elizabeth Thamer

Seller's Agent in 2019
Elizabeth Thamer
Pacific Sotheby's Int'l Realty
(949) 640-3683
31 Total Sales
-
Jennifer Wong
J
Seller Co-Listing Agent in 2019
Jennifer Wong
Compass
(949) 632-6402
21 Total Sales
-
Susan Zeng

Buyer's Agent in 2019
Susan Zeng
Zutila, Inc
(714) 902-3135
13 Total Sales
-
K
Seller's Agent in 2016
Keiko Sakai
RE/MAX
-
James Hirsen
J
Buyer's Agent in 2016
James Hirsen
James Hirsen
(949) 644-6104
Map
Source: California Regional Multiple Listing Service (CRMLS)
MLS Number: OC16066513
APN: 452-343-16
- 85 Briarglen
- 45 Briarglen Unit 64
- 20 Chenile
- 549 Springbrook N
- 401 E Yale Loop Unit 20
- 656 Springbrook N Unit 21
- 12 Lakefront Unit 1
- 10 Cedarlake Unit 4
- 226 Greenmoor Unit 95
- 77 Fallingstar
- 53 Fallingstar Unit 35
- 26 Lakefront Unit 76
- 8 Oakgrove
- 11 Bayside
- 9 Northgrove Unit 11
- 116 E Yale Loop Unit 9
- 4 Dogwood N
- 28 Briarwood Unit 75
- 5 Chinaberry
- 31 Lakeshore Unit 20
