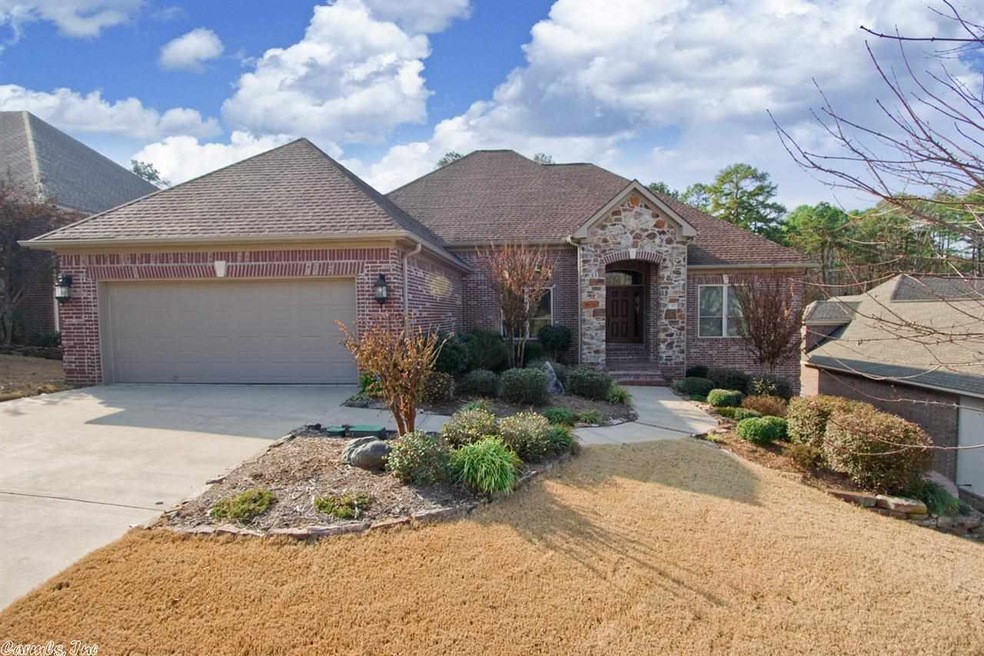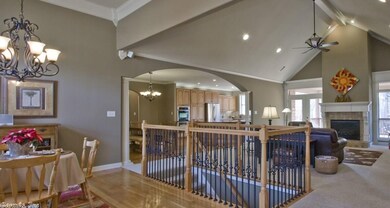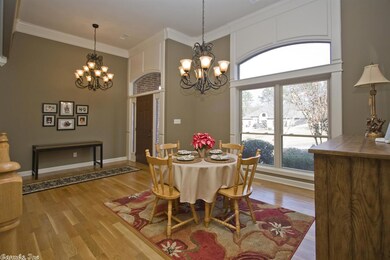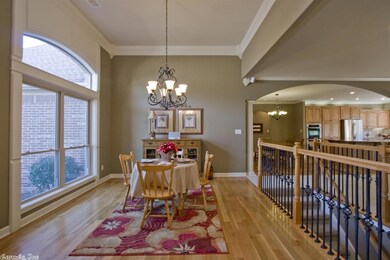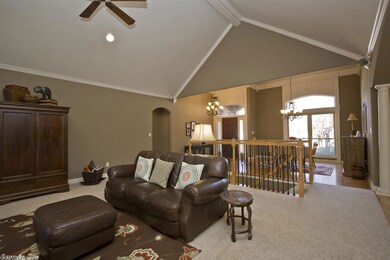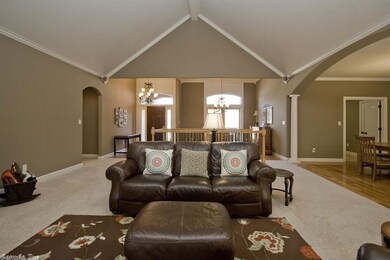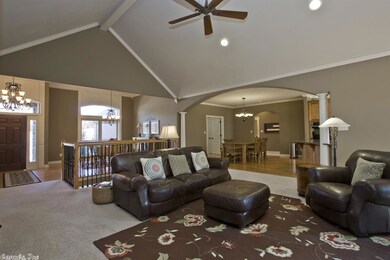
32 Bronte Ct Little Rock, AR 72223
Chenal Valley NeighborhoodHighlights
- Deck
- Traditional Architecture
- Main Floor Primary Bedroom
- Vaulted Ceiling
- Wood Flooring
- <<bathWithWhirlpoolToken>>
About This Home
As of June 2025Quiet cul-de-sac, wooded green space, level driveway, 3 BR on main level & a large shop down for hobby or storage. 12' ceilings in entry & FDR, cathedral ceiling in greatroom and 9' ceilings up & down. Lots of large windows offer natural light. Entertaining-size covered deck w/ c fan & speakers. Slab granite, stainless appliances & abundance of cabinets & pantry. Huge mudroom/laundry w/ sink. 3 BR up w/ greatroom & 2 BR down w/gameroom. Very neat & clean. Big play yard + firepit. Job transfer! Ready to go!
Last Agent to Sell the Property
Adkins & Associates Real Estate Listed on: 01/14/2015
Home Details
Home Type
- Single Family
Est. Annual Taxes
- $4,168
Year Built
- Built in 2006
Lot Details
- 0.32 Acre Lot
- Cul-De-Sac
- Level Lot
- Sprinkler System
HOA Fees
- $50 Monthly HOA Fees
Home Design
- Traditional Architecture
- Split Level Home
- Brick Exterior Construction
- Combination Foundation
- Architectural Shingle Roof
- Stone Exterior Construction
Interior Spaces
- 3,540 Sq Ft Home
- Tray Ceiling
- Vaulted Ceiling
- Ceiling Fan
- Wood Burning Fireplace
- Gas Log Fireplace
- Insulated Windows
- Window Treatments
- Great Room
- Formal Dining Room
- Game Room
- Workshop
- Walk-Out Basement
- Attic Floors
Kitchen
- Eat-In Kitchen
- Breakfast Bar
- <<doubleOvenToken>>
- Stove
- Gas Range
- <<microwave>>
- Plumbed For Ice Maker
- Dishwasher
- Disposal
Flooring
- Wood
- Carpet
- Laminate
- Tile
Bedrooms and Bathrooms
- 5 Bedrooms
- Primary Bedroom on Main
- Walk-In Closet
- 3 Full Bathrooms
- <<bathWithWhirlpoolToken>>
- Walk-in Shower
Laundry
- Laundry Room
- Washer Hookup
Home Security
- Home Security System
- Fire and Smoke Detector
Parking
- 2 Car Garage
- Automatic Garage Door Opener
Outdoor Features
- Deck
- Porch
Schools
- Chenal Elementary School
Utilities
- Forced Air Zoned Heating and Cooling System
- Gas Water Heater
Community Details
Overview
- Other Mandatory Fees
Recreation
- Community Playground
- Community Pool
Ownership History
Purchase Details
Home Financials for this Owner
Home Financials are based on the most recent Mortgage that was taken out on this home.Purchase Details
Purchase Details
Home Financials for this Owner
Home Financials are based on the most recent Mortgage that was taken out on this home.Purchase Details
Home Financials for this Owner
Home Financials are based on the most recent Mortgage that was taken out on this home.Purchase Details
Home Financials for this Owner
Home Financials are based on the most recent Mortgage that was taken out on this home.Purchase Details
Home Financials for this Owner
Home Financials are based on the most recent Mortgage that was taken out on this home.Purchase Details
Purchase Details
Home Financials for this Owner
Home Financials are based on the most recent Mortgage that was taken out on this home.Purchase Details
Purchase Details
Purchase Details
Home Financials for this Owner
Home Financials are based on the most recent Mortgage that was taken out on this home.Purchase Details
Home Financials for this Owner
Home Financials are based on the most recent Mortgage that was taken out on this home.Similar Homes in the area
Home Values in the Area
Average Home Value in this Area
Purchase History
| Date | Type | Sale Price | Title Company |
|---|---|---|---|
| Warranty Deed | -- | None Listed On Document | |
| Warranty Deed | -- | None Listed On Document | |
| Warranty Deed | $364,000 | American Abstract & Title Co | |
| Warranty Deed | $363,500 | First National Title | |
| Warranty Deed | $363,500 | First American Title | |
| Warranty Deed | $380,000 | Pulaski County Title | |
| Interfamily Deed Transfer | -- | None Available | |
| Interfamily Deed Transfer | -- | None Available | |
| Interfamily Deed Transfer | -- | None Available | |
| Interfamily Deed Transfer | -- | None Available | |
| Warranty Deed | $375,000 | Pulaski County Title | |
| Special Warranty Deed | $49,000 | Lenders Title Co |
Mortgage History
| Date | Status | Loan Amount | Loan Type |
|---|---|---|---|
| Previous Owner | $208,400 | Credit Line Revolving | |
| Previous Owner | $250,000 | Credit Line Revolving | |
| Previous Owner | $257,500 | New Conventional | |
| Previous Owner | $273,000 | New Conventional | |
| Previous Owner | $345,325 | New Conventional | |
| Previous Owner | $304,000 | New Conventional | |
| Previous Owner | $268,742 | New Conventional | |
| Previous Owner | $274,208 | Unknown | |
| Previous Owner | $273,000 | Purchase Money Mortgage | |
| Previous Owner | $45,500 | Credit Line Revolving | |
| Previous Owner | $275,000 | Fannie Mae Freddie Mac | |
| Previous Owner | $324,000 | Construction |
Property History
| Date | Event | Price | Change | Sq Ft Price |
|---|---|---|---|---|
| 06/27/2025 06/27/25 | Sold | $530,000 | -0.9% | $149 / Sq Ft |
| 05/28/2025 05/28/25 | Pending | -- | -- | -- |
| 05/14/2025 05/14/25 | For Sale | $535,000 | +47.2% | $151 / Sq Ft |
| 03/13/2015 03/13/15 | Sold | $363,500 | -1.7% | $103 / Sq Ft |
| 02/11/2015 02/11/15 | Pending | -- | -- | -- |
| 01/14/2015 01/14/15 | For Sale | $369,900 | -2.7% | $104 / Sq Ft |
| 01/16/2013 01/16/13 | Sold | $380,000 | -2.5% | $110 / Sq Ft |
| 12/17/2012 12/17/12 | Pending | -- | -- | -- |
| 12/14/2012 12/14/12 | For Sale | $389,900 | -- | $113 / Sq Ft |
Tax History Compared to Growth
Tax History
| Year | Tax Paid | Tax Assessment Tax Assessment Total Assessment is a certain percentage of the fair market value that is determined by local assessors to be the total taxable value of land and additions on the property. | Land | Improvement |
|---|---|---|---|---|
| 2023 | $4,752 | $88,554 | $10,600 | $77,954 |
| 2022 | $4,536 | $88,554 | $10,600 | $77,954 |
| 2021 | $4,353 | $67,180 | $11,200 | $55,980 |
| 2020 | $4,320 | $67,180 | $11,200 | $55,980 |
| 2019 | $3,945 | $67,180 | $11,200 | $55,980 |
| 2018 | $3,970 | $67,180 | $11,200 | $55,980 |
| 2017 | $3,970 | $67,180 | $11,200 | $55,980 |
| 2016 | $4,511 | $70,150 | $11,800 | $58,350 |
| 2015 | -- | $70,150 | $11,800 | $58,350 |
| 2014 | -- | $70,150 | $11,800 | $58,350 |
Agents Affiliated with this Home
-
Valerie Moran

Seller's Agent in 2025
Valerie Moran
Crye-Leike
(501) 975-6700
42 in this area
147 Total Sales
-
Randy Sumbles

Buyer's Agent in 2025
Randy Sumbles
The Sumbles Team Keller Williams Realty
(501) 960-4111
38 in this area
453 Total Sales
-
Barbara Swesey

Seller's Agent in 2015
Barbara Swesey
Adkins & Associates Real Estate
(501) 681-6844
28 in this area
125 Total Sales
-
Kim Lowman
K
Buyer's Agent in 2015
Kim Lowman
Crye-Leike
(501) 351-7697
5 in this area
25 Total Sales
-
P
Seller's Agent in 2013
Pam Falcon
Janet Jones Company
-
R
Buyer's Agent in 2013
Renee Pierce
Janet Jones Company
Map
Source: Cooperative Arkansas REALTORS® MLS
MLS Number: 15001214
APN: 53L-015-04-032-00
