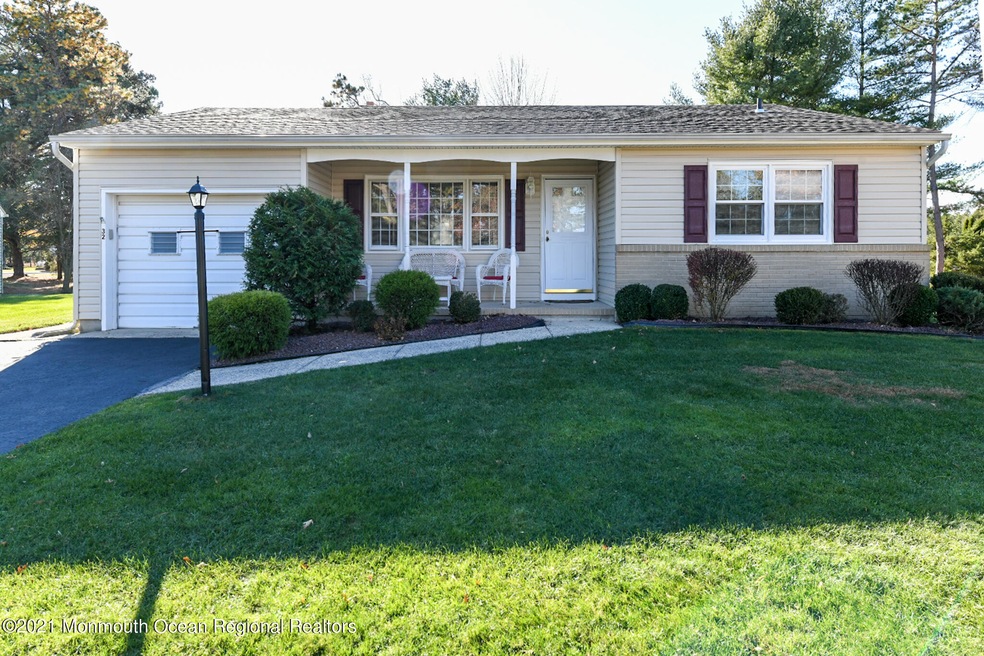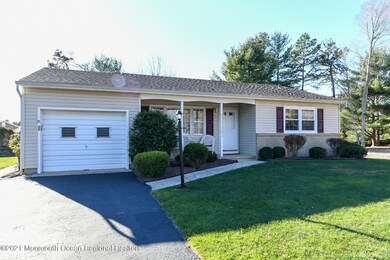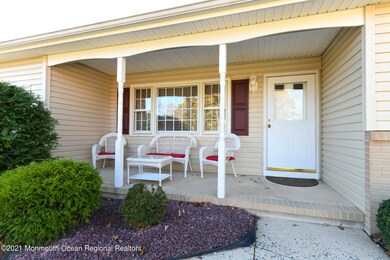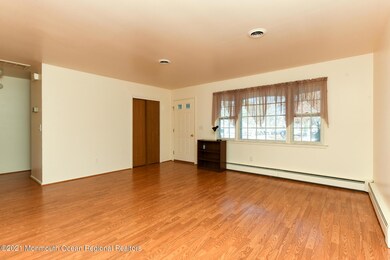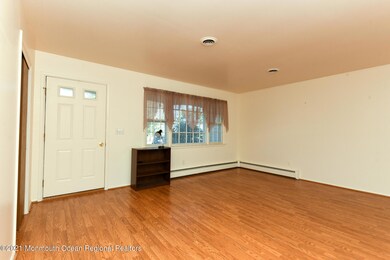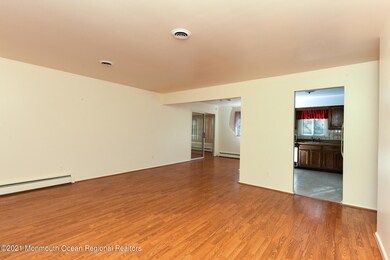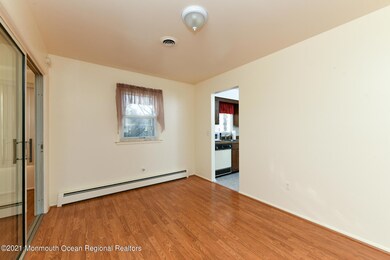
32 Bugle Ct Toms River, NJ 08757
Highlights
- Outdoor Pool
- Clubhouse
- Bocce Ball Court
- Senior Community
- Engineered Wood Flooring
- Den
About This Home
As of July 2025Welcome to your new home. This well maintained 2 bedroom, 1 Bath Sussex model in Silver Ridge Westerly is located on a quiet, picturesque Cul-de-Sac. close to the clubhouse. This home offers lots of natural lighting, a lovely backyard for you to enjoy while sipping your morning coffee on the patio. Come and see this lovely home today, you will be happy you did.
Last Agent to Sell the Property
ADK Realty & Consulting Svcs License #0453548 Listed on: 11/20/2021
Last Buyer's Agent
Maryellen Patichio
Crossroads Realty Inc-Toms River W.
Home Details
Home Type
- Single Family
Est. Annual Taxes
- $2,945
Year Built
- Built in 1982
Lot Details
- Lot Dimensions are 69x100
- Cul-De-Sac
- Sprinkler System
HOA Fees
- $26 Monthly HOA Fees
Parking
- 1 Car Attached Garage
- Garage Door Opener
- Driveway
Home Design
- Shingle Roof
- Vinyl Siding
Interior Spaces
- 1,121 Sq Ft Home
- 1-Story Property
- Light Fixtures
- Blinds
- Window Screens
- Den
- Crawl Space
Kitchen
- Eat-In Kitchen
- Gas Cooktop
- Stove
- Dishwasher
Flooring
- Engineered Wood
- Linoleum
- Laminate
- Ceramic Tile
Bedrooms and Bathrooms
- 2 Bedrooms
- 1 Full Bathroom
- Primary Bathroom Bathtub Only
Laundry
- Dryer
- Washer
Attic
- Attic Fan
- Pull Down Stairs to Attic
Home Security
- Storm Windows
- Storm Doors
Outdoor Features
- Outdoor Pool
- Covered patio or porch
Schools
- Central Reg Middle School
Utilities
- Central Air
- Hot Water Heating System
- Natural Gas Water Heater
Listing and Financial Details
- Assessor Parcel Number 06-00009-47-00029
Community Details
Overview
- Senior Community
- Association fees include common area
- Silveridge Westerly Subdivision, Sussex Floorplan
Amenities
- Common Area
- Clubhouse
- Community Center
- Recreation Room
Recreation
- Bocce Ball Court
- Community Pool
Ownership History
Purchase Details
Home Financials for this Owner
Home Financials are based on the most recent Mortgage that was taken out on this home.Purchase Details
Similar Homes in Toms River, NJ
Home Values in the Area
Average Home Value in this Area
Purchase History
| Date | Type | Sale Price | Title Company |
|---|---|---|---|
| Deed | $230,000 | Counsellors Title | |
| Deed | $79,300 | Lawyers Title Insurance Corp |
Mortgage History
| Date | Status | Loan Amount | Loan Type |
|---|---|---|---|
| Open | $115,000 | New Conventional |
Property History
| Date | Event | Price | Change | Sq Ft Price |
|---|---|---|---|---|
| 07/11/2025 07/11/25 | Sold | $265,000 | 0.0% | $236 / Sq Ft |
| 06/16/2025 06/16/25 | Pending | -- | -- | -- |
| 05/19/2025 05/19/25 | For Sale | $265,000 | +15.2% | $236 / Sq Ft |
| 01/25/2022 01/25/22 | Sold | $230,000 | 0.0% | $205 / Sq Ft |
| 12/08/2021 12/08/21 | Pending | -- | -- | -- |
| 11/20/2021 11/20/21 | For Sale | $230,000 | -- | $205 / Sq Ft |
Tax History Compared to Growth
Tax History
| Year | Tax Paid | Tax Assessment Tax Assessment Total Assessment is a certain percentage of the fair market value that is determined by local assessors to be the total taxable value of land and additions on the property. | Land | Improvement |
|---|---|---|---|---|
| 2024 | $3,065 | $132,100 | $55,000 | $77,100 |
| 2023 | $3,008 | $132,100 | $55,000 | $77,100 |
| 2022 | $3,008 | $132,100 | $55,000 | $77,100 |
| 2021 | $2,695 | $132,100 | $55,000 | $77,100 |
| 2020 | $2,945 | $132,100 | $55,000 | $77,100 |
| 2019 | $2,863 | $132,100 | $55,000 | $77,100 |
| 2018 | $2,853 | $132,100 | $55,000 | $77,100 |
| 2017 | $2,748 | $132,100 | $55,000 | $77,100 |
| 2016 | $2,483 | $132,100 | $55,000 | $77,100 |
| 2015 | $2,408 | $132,100 | $55,000 | $77,100 |
| 2014 | $2,333 | $132,100 | $55,000 | $77,100 |
Agents Affiliated with this Home
-
Phyllis Capozzi

Seller's Agent in 2025
Phyllis Capozzi
Realty One Group Emerge
(201) 747-0510
7 in this area
29 Total Sales
-
Maria Dargan

Buyer's Agent in 2025
Maria Dargan
RE/MAX Revolution
(732) 604-9128
18 in this area
68 Total Sales
-
Bob Turkenkopf
B
Seller's Agent in 2022
Bob Turkenkopf
ADK Realty & Consulting Svcs
(609) 713-7799
7 in this area
10 Total Sales
-
M
Buyer's Agent in 2022
Maryellen Patichio
Crossroads Realty Inc-Toms River W.
-
M
Buyer's Agent in 2022
Maryellen Mastricova
Diane Turton, Realtors-Rumson
Map
Source: MOREMLS (Monmouth Ocean Regional REALTORS®)
MLS Number: 22137328
APN: 06-00009-47-00029
- 266 Westbrook Dr
- 53 Whitaker Dr
- 72 Millbrook Dr
- 4 Zeeland Dr
- 48 Sheepshead Dr
- 13 Millbrook Ct
- 8 Basset Dr
- 1 Manassas Dr
- 73 Sheepshead Dr
- 11 Sheepshead Dr
- 7 Beaverbrook Dr
- 15 Beaverbrook Dr
- 2 Sheepshead Dr
- 30 Zeeland Dr
- 24 Rutland Dr
- 73 Whitmore Dr
- 38 Whitmore Dr
- 44 Westport Dr
- 6 Westport Dr
- 5 Easton Rd
