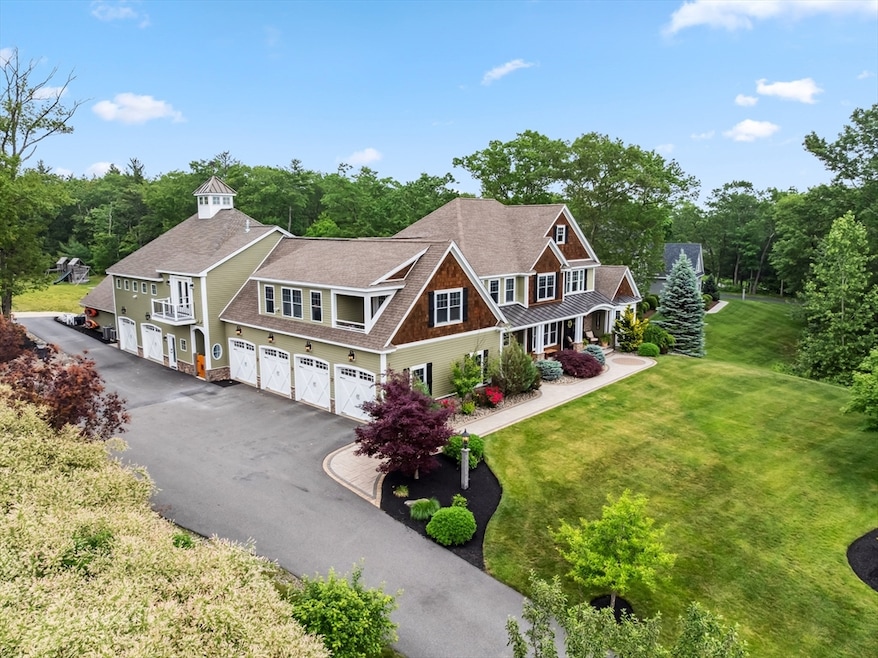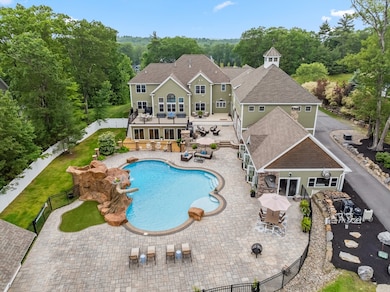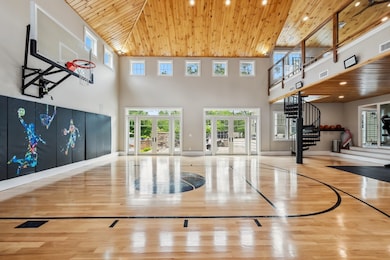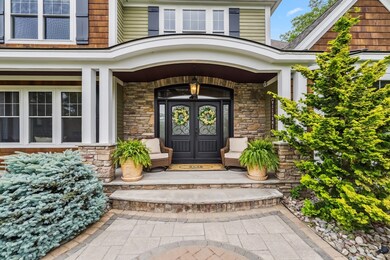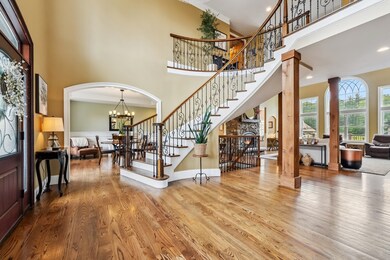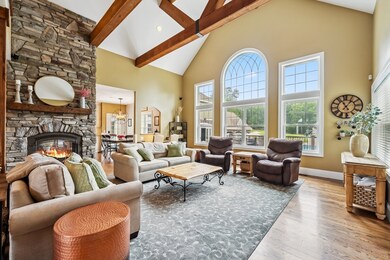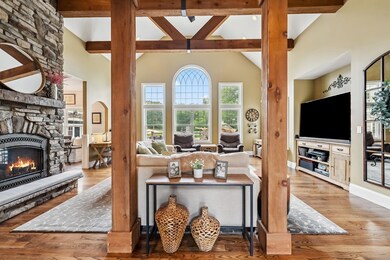
32 Burnham Rd Windham, NH 03087
Estimated payment $23,868/month
Highlights
- Tennis Courts
- Heated In Ground Pool
- Landscaped Professionally
- Golden Brook Elementary School Rated A-
- Colonial Architecture
- Deck
About This Home
Located in one of Windham’s most desirable executive neighborhoods, this extraordinary home blends luxury and fun - designed to impress at every turn. Enter the foyer and take in the soaring great room with fir timber accents and a double-sided stone fireplace. The chef’s kitchen features high-end appliances and a spacious walk-in pantry and connected built-in lined mudroom. Upstairs, 4 bedrooms each include en suite baths, with a separate guest suite. The primary retreat boasts a knotty pine ceiling, large walk-in closet, and private balcony. The finished basement offers rustic charm with timber ceilings, live edge bar, second full kitchen, media and family rooms, plus two more bedrooms and a bright sunroom. A 3.5-car main floor garage adds convenience. The showstopper? An indoor basketball half-court with gym, loft lounge, wet bar, and home office overlooking the court. Outside oasis: sport court, inground heated saltwater pool with waterfall & slide, and 700+ sq ft pool house!
Home Details
Home Type
- Single Family
Est. Annual Taxes
- $34,510
Year Built
- Built in 2014
Lot Details
- 1.76 Acre Lot
- Fenced Yard
- Stone Wall
- Landscaped Professionally
- Level Lot
- Sprinkler System
- Cleared Lot
Parking
- 5 Car Attached Garage
- Driveway
- Open Parking
Home Design
- Colonial Architecture
- Craftsman Architecture
- Frame Construction
- Shingle Roof
- Concrete Perimeter Foundation
Interior Spaces
- Wet Bar
- Central Vacuum
- Wired For Sound
- Beamed Ceilings
- Cathedral Ceiling
- Ceiling Fan
- Recessed Lighting
- Decorative Lighting
- 3 Fireplaces
- French Doors
- Home Office
- Play Room
- Home Gym
- Home Security System
Kitchen
- Indoor Grill
- Range with Range Hood
- Microwave
- Freezer
- Dishwasher
- Wine Refrigerator
Flooring
- Wood
- Ceramic Tile
Bedrooms and Bathrooms
- 7 Bedrooms
- Primary bedroom located on second floor
- Linen Closet
- Walk-In Closet
Laundry
- Laundry on main level
- Dryer
- Washer
Finished Basement
- Walk-Out Basement
- Basement Fills Entire Space Under The House
Outdoor Features
- Heated In Ground Pool
- Tennis Courts
- Balcony
- Deck
- Patio
- Outdoor Storage
Location
- Property is near schools
Schools
- Goldenbrook Elementary School
- WMS Middle School
- Windham High School
Utilities
- Forced Air Heating and Cooling System
- Heating System Uses Propane
- Radiant Heating System
- 200+ Amp Service
- Water Treatment System
- Private Water Source
- Water Heater
- Water Softener
- Private Sewer
Listing and Financial Details
- Assessor Parcel Number 972973
Community Details
Overview
- No Home Owners Association
Recreation
- Park
- Jogging Path
Map
Home Values in the Area
Average Home Value in this Area
Tax History
| Year | Tax Paid | Tax Assessment Tax Assessment Total Assessment is a certain percentage of the fair market value that is determined by local assessors to be the total taxable value of land and additions on the property. | Land | Improvement |
|---|---|---|---|---|
| 2024 | $34,510 | $1,524,300 | $244,100 | $1,280,200 |
| 2023 | $32,237 | $1,506,400 | $244,100 | $1,262,300 |
| 2022 | $26,395 | $1,335,800 | $244,100 | $1,091,700 |
| 2021 | $23,482 | $1,261,100 | $244,100 | $1,017,000 |
| 2020 | $24,125 | $1,261,100 | $244,100 | $1,017,000 |
| 2019 | $23,551 | $1,044,400 | $198,800 | $845,600 |
| 2018 | $24,324 | $1,044,400 | $198,800 | $845,600 |
| 2017 | $20,661 | $1,022,800 | $198,800 | $824,000 |
| 2016 | $21,307 | $976,500 | $198,800 | $777,700 |
| 2015 | $13,429 | $618,300 | $198,800 | $419,500 |
| 2014 | $5,352 | $223,000 | $223,000 | $0 |
| 2013 | $14 | $600 | $600 | $0 |
Property History
| Date | Event | Price | Change | Sq Ft Price |
|---|---|---|---|---|
| 07/17/2025 07/17/25 | Pending | -- | -- | -- |
| 07/10/2025 07/10/25 | Price Changed | $3,790,000 | -4.1% | $570 / Sq Ft |
| 06/23/2025 06/23/25 | For Sale | $3,950,000 | 0.0% | $594 / Sq Ft |
| 06/20/2025 06/20/25 | Pending | -- | -- | -- |
| 06/11/2025 06/11/25 | For Sale | $3,950,000 | +283.5% | $594 / Sq Ft |
| 08/03/2015 08/03/15 | Sold | $1,029,984 | -17.6% | $202 / Sq Ft |
| 10/20/2014 10/20/14 | Pending | -- | -- | -- |
| 10/16/2014 10/16/14 | For Sale | $1,249,984 | -- | $245 / Sq Ft |
Purchase History
| Date | Type | Sale Price | Title Company |
|---|---|---|---|
| Warranty Deed | $220,000 | -- |
Mortgage History
| Date | Status | Loan Amount | Loan Type |
|---|---|---|---|
| Open | $100,000 | Credit Line Revolving | |
| Closed | $150,000 | Credit Line Revolving | |
| Closed | $104,000 | Unknown |
Similar Homes in Windham, NH
Source: MLS Property Information Network (MLS PIN)
MLS Number: 73396858
APN: WNDM-000020-D000000-003017
- 29 Burnham Rd
- 23 Bear Hill Rd
- 72 Lowell Rd
- 57 London Bridge Rd
- 1 Alpine Rd
- 6 Lancaster Rd
- 32 Glance Rd
- Lot 307 Ryan Farm Rd
- 11 Cypress Ln Unit 7
- 7 Buckhide Rd
- 2 Candlewood Rd
- 24 Del Ray Dr Unit 25
- 24 Del Ray Dr
- 20 Del Ray Dr
- 15 Autumn St
- 4 Cypress Ln Unit 10
- 7 Cypress Ln Unit 5
- 5 Cypress Ln Unit 4
- 20 Princeton St
- 4 Castle Hill Rd
