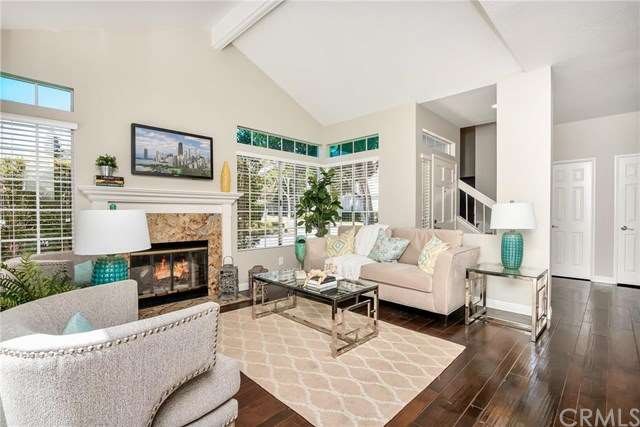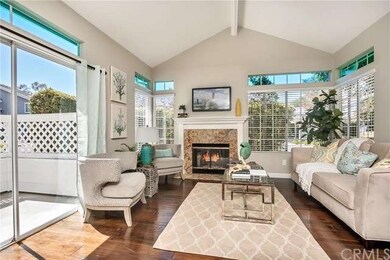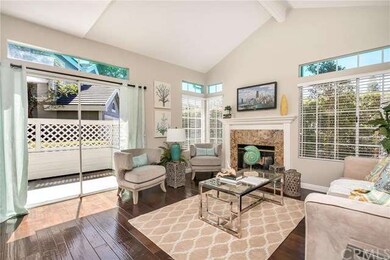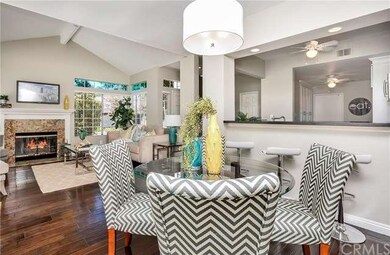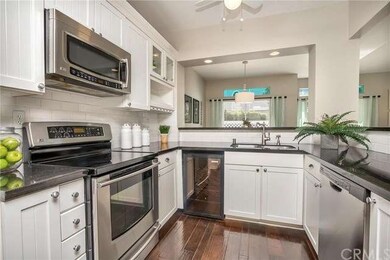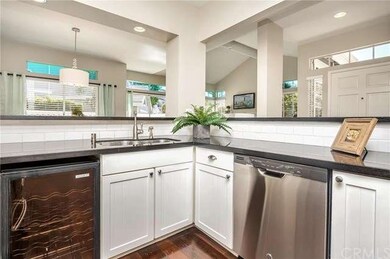
32 Campton Place Laguna Niguel, CA 92677
Beacon Hill NeighborhoodHighlights
- Lap Pool
- No Units Above
- Open Floorplan
- John Malcom Elementary School Rated A
- Ocean Side of Freeway
- Cape Cod Architecture
About This Home
As of December 2021PRICED TO SELL QUICK! MUST SEE in Windrift @ Beacon Hill. LIGHT & BRIGHT BEAUTIFULLY REMODELED 3 bedroom, 2.5 baths, PRIVATE END UNIT with direct access attached 2 car garage. This home features an updated kitchen with black granite, white subway tile backsplash and stainless steel appliances. Plenty of cabinet space including 2 pantries & a functional built-in desk area. The beautiful white cabinets feature 2 glass front cabinets with lighting and a decorative yet functional plate rack. Cozy up to the breakfast bar or have a sit down dinner in your spacious dining area. BRAND NEW WINDOW COVERINGS plus the whole house is adorned with beautiful HARDWOOD FLOORS (no carpet here)! You can snuggle up by the fireplace on those cool sea breeze nights or watch the sunset from the "lookout park" nearby. All bathrooms have been upgraded with beautiful travertine! The master bedroom is plenty large featuring dual sinks in vanity and ample walk-in closet space. The 3rd bedroom can be used as a den/office with double door entry and there is an extra wide hallway w/room for a desk! HOA PAYS WATER (HOT & COLD), GAS, SEWER, GARBAGE. Community amenities include 3 pools (including an adult only), 6 tennis courts, picnic areas, playground, & walking trails to the beach.
Last Agent to Sell the Property
HomeSmart, Evergreen Realty License #00969571 Listed on: 08/24/2016

Last Buyer's Agent
William Hoff
Coldwell Banker Realty License #01241200
Property Details
Home Type
- Condominium
Est. Annual Taxes
- $8,803
Year Built
- Built in 1985
Lot Details
- No Units Above
- End Unit
- 1 Common Wall
HOA Fees
Parking
- 2 Car Direct Access Garage
- Parking Available
- Garage Door Opener
- Unassigned Parking
Home Design
- Cape Cod Architecture
Interior Spaces
- 1,414 Sq Ft Home
- 2-Story Property
- Open Floorplan
- Cathedral Ceiling
- Recessed Lighting
- Family Room with Fireplace
- Dining Room
- Home Office
Kitchen
- Eat-In Kitchen
- Breakfast Bar
- Gas Oven
- Self-Cleaning Oven
- Electric Range
- Microwave
- Dishwasher
- Granite Countertops
- Disposal
Flooring
- Wood
- Stone
Bedrooms and Bathrooms
- 3 Bedrooms
- All Upper Level Bedrooms
- Walk-In Closet
Laundry
- Laundry Room
- Laundry in Garage
- Washer
Pool
- Lap Pool
- Spa
- Fence Around Pool
Outdoor Features
- Ocean Side of Freeway
- Patio
Utilities
- Forced Air Heating and Cooling System
Listing and Financial Details
- Tax Lot 72
- Tax Tract Number 11661
- Assessor Parcel Number 93330269
Community Details
Overview
- B.H. Windrift Association, Phone Number (949) 768-7261
- B.H. Association, Phone Number (949) 248-4300
Amenities
- Picnic Area
Recreation
- Tennis Courts
- Community Playground
- Community Pool
- Community Spa
Ownership History
Purchase Details
Home Financials for this Owner
Home Financials are based on the most recent Mortgage that was taken out on this home.Purchase Details
Home Financials for this Owner
Home Financials are based on the most recent Mortgage that was taken out on this home.Purchase Details
Purchase Details
Home Financials for this Owner
Home Financials are based on the most recent Mortgage that was taken out on this home.Purchase Details
Home Financials for this Owner
Home Financials are based on the most recent Mortgage that was taken out on this home.Purchase Details
Purchase Details
Home Financials for this Owner
Home Financials are based on the most recent Mortgage that was taken out on this home.Purchase Details
Home Financials for this Owner
Home Financials are based on the most recent Mortgage that was taken out on this home.Purchase Details
Home Financials for this Owner
Home Financials are based on the most recent Mortgage that was taken out on this home.Purchase Details
Home Financials for this Owner
Home Financials are based on the most recent Mortgage that was taken out on this home.Similar Homes in Laguna Niguel, CA
Home Values in the Area
Average Home Value in this Area
Purchase History
| Date | Type | Sale Price | Title Company |
|---|---|---|---|
| Deed | -- | None Listed On Document | |
| Grant Deed | $835,000 | California Title Company | |
| Interfamily Deed Transfer | -- | California Title Company | |
| Grant Deed | $599,000 | Lawyers Title Company | |
| Grant Deed | -- | Lawyers Title Company Irvine | |
| Grant Deed | -- | -- | |
| Grant Deed | $355,000 | Fidelity National Title Co | |
| Grant Deed | $285,000 | Chicago Title Co | |
| Grant Deed | $467,500 | First American Title Ins Co | |
| Grant Deed | $162,000 | Gateway Title Company |
Mortgage History
| Date | Status | Loan Amount | Loan Type |
|---|---|---|---|
| Previous Owner | $526,000 | New Conventional | |
| Previous Owner | $569,050 | New Conventional | |
| Previous Owner | $170,000 | New Conventional | |
| Previous Owner | $165,500 | Unknown | |
| Previous Owner | $265,000 | Purchase Money Mortgage | |
| Previous Owner | $242,250 | No Value Available | |
| Previous Owner | $373,700 | No Value Available | |
| Previous Owner | $133,656 | Unknown | |
| Previous Owner | $145,800 | No Value Available |
Property History
| Date | Event | Price | Change | Sq Ft Price |
|---|---|---|---|---|
| 07/24/2023 07/24/23 | Rented | $3,750 | 0.0% | -- |
| 07/02/2023 07/02/23 | Under Contract | -- | -- | -- |
| 06/30/2023 06/30/23 | Off Market | $3,750 | -- | -- |
| 06/07/2023 06/07/23 | Price Changed | $3,750 | -6.3% | $3 / Sq Ft |
| 05/15/2023 05/15/23 | Price Changed | $4,000 | -4.8% | $3 / Sq Ft |
| 04/12/2023 04/12/23 | For Rent | $4,200 | +5.0% | -- |
| 03/02/2022 03/02/22 | Rented | $4,000 | 0.0% | -- |
| 02/27/2022 02/27/22 | Under Contract | -- | -- | -- |
| 02/21/2022 02/21/22 | For Rent | $4,000 | 0.0% | -- |
| 12/03/2021 12/03/21 | Sold | $835,000 | +8.6% | $591 / Sq Ft |
| 11/09/2021 11/09/21 | Pending | -- | -- | -- |
| 11/04/2021 11/04/21 | For Sale | $769,000 | +28.4% | $544 / Sq Ft |
| 10/20/2016 10/20/16 | Sold | $599,000 | 0.0% | $424 / Sq Ft |
| 09/14/2016 09/14/16 | Pending | -- | -- | -- |
| 09/01/2016 09/01/16 | Price Changed | $599,000 | -2.4% | $424 / Sq Ft |
| 08/24/2016 08/24/16 | For Sale | $614,000 | -- | $434 / Sq Ft |
Tax History Compared to Growth
Tax History
| Year | Tax Paid | Tax Assessment Tax Assessment Total Assessment is a certain percentage of the fair market value that is determined by local assessors to be the total taxable value of land and additions on the property. | Land | Improvement |
|---|---|---|---|---|
| 2024 | $8,803 | $868,734 | $748,461 | $120,273 |
| 2023 | $8,617 | $851,700 | $733,785 | $117,915 |
| 2022 | $8,453 | $835,000 | $719,397 | $115,603 |
| 2021 | $6,436 | $642,247 | $530,926 | $111,321 |
| 2020 | $6,372 | $635,662 | $525,482 | $110,180 |
| 2019 | $6,403 | $623,199 | $515,179 | $108,020 |
| 2018 | $6,459 | $610,980 | $505,078 | $105,902 |
| 2017 | $6,259 | $599,000 | $495,174 | $103,826 |
| 2016 | $4,661 | $431,079 | $303,047 | $128,032 |
| 2015 | $4,498 | $424,604 | $298,495 | $126,109 |
| 2014 | $4,433 | $416,287 | $292,648 | $123,639 |
Agents Affiliated with this Home
-
Dana Wall, M.A.

Seller's Agent in 2023
Dana Wall, M.A.
Berkshire Hathaway HomeService
(949) 892-9598
3 in this area
31 Total Sales
-
Pamela Hansen

Buyer's Agent in 2023
Pamela Hansen
First Team Real Estate
(949) 297-6340
30 Total Sales
-
Laura Ventura

Buyer's Agent in 2022
Laura Ventura
CENTURY 21 Affiliated
(949) 412-5148
9 Total Sales
-
Sari Ward

Seller's Agent in 2021
Sari Ward
First Team Real Estate
(949) 558-3100
60 in this area
173 Total Sales
-
Gina Zumbo

Seller's Agent in 2016
Gina Zumbo
HomeSmart, Evergreen Realty
(949) 874-2902
11 Total Sales
-
W
Buyer's Agent in 2016
William Hoff
Coldwell Banker Realty
Map
Source: California Regional Multiple Listing Service (CRMLS)
MLS Number: OC16186399
APN: 933-302-69
- 11 New Chardon
- 23 Pemberton Place Unit 121
- 24021 Frigate Dr
- 2 Hyannis
- 23 Brighton Place Unit 23
- 4 Amherst
- 27 High Bluff
- 23875 Catamaran Way Unit 51
- 16 Marblehead Place
- 9 Terrace Cir
- 45 S Peak
- 49 Poppy Hills Rd
- 74 Stoney Pointe
- 33 Parkman Rd E
- 14 Belaire
- 23962 Lanteen Cir
- 61 Stoney Pointe
- 122 Stoney Pointe
- 44 New Haven
- 9 Bellingham Place
