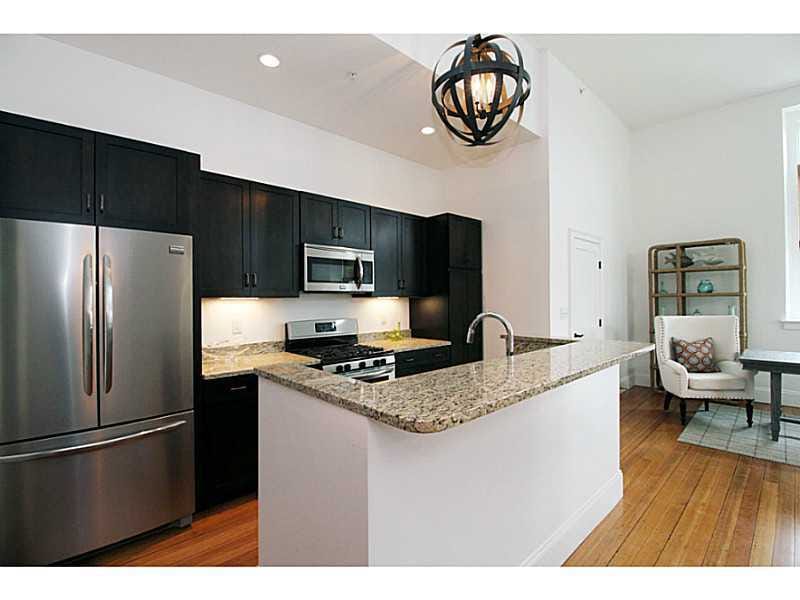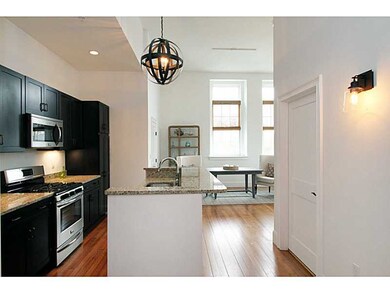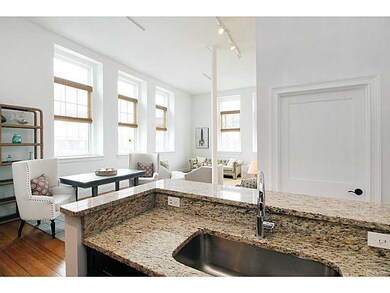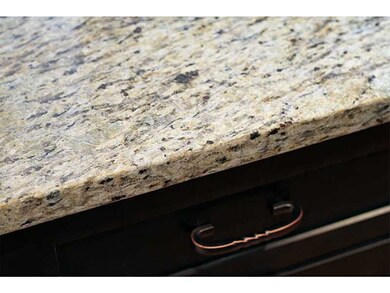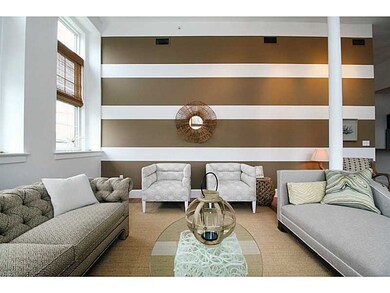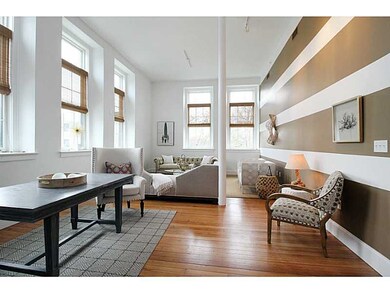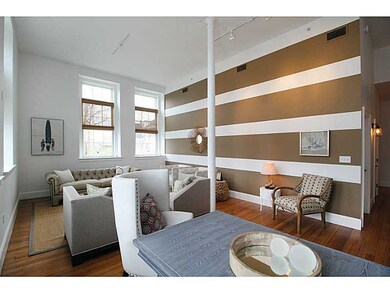
32 Carey St Unit 1B Newport, RI 02840
Fifth Ward NeighborhoodEstimated Value: $777,000 - $985,011
Highlights
- Marina
- Under Construction
- Wood Flooring
- Golf Course Community
- Deck
- Tennis Courts
About This Home
As of September 2015Premiere Model Unit with unique Turret style master bedroom with bath en suite. Oversized windows throughout allow for lovely golden afternoon light. Dark-stained kitchen cabinetry with granite countertops. Open flow kitchen/living/dining area.
Last Agent to Sell the Property
Libby Kirwin Real Estate License #REB.0017170 Listed on: 03/23/2015
Property Details
Home Type
- Condominium
Est. Annual Taxes
- $6,078
Year Built
- Built in 2014 | Under Construction
HOA Fees
- $336 Monthly HOA Fees
Home Design
- Brick Exterior Construction
- Stone Foundation
- Plaster
Interior Spaces
- 1,341 Sq Ft Home
- 3-Story Property
- Thermal Windows
- Living Room
- Dining Room
- Intercom
- Laundry Room
Kitchen
- Oven
- Range
- Microwave
- Dishwasher
- Disposal
Flooring
- Wood
- Carpet
- Ceramic Tile
Bedrooms and Bathrooms
- 2 Bedrooms
- 2 Full Bathrooms
Unfinished Basement
- Basement Fills Entire Space Under The House
- Interior and Exterior Basement Entry
Parking
- 2 Parking Spaces
- No Garage
- Assigned Parking
Accessible Home Design
- Accessible Elevator Installed
- Accessible Hallway
- Accessibility Features
- Accessible Doors
- Low Pile Carpeting
Outdoor Features
- Walking Distance to Water
- Deck
Utilities
- Forced Air Heating and Cooling System
- Heating System Uses Gas
- Electric Water Heater
Listing and Financial Details
- Tax Lot 015
- Assessor Parcel Number 32CAREYST1BNEWP
Community Details
Overview
- 13 Units
- Fifthward Subdivision
Amenities
- Public Transportation
Recreation
- Marina
- Golf Course Community
- Tennis Courts
Pet Policy
- Pets Allowed
Ownership History
Purchase Details
Similar Homes in Newport, RI
Home Values in the Area
Average Home Value in this Area
Purchase History
| Date | Buyer | Sale Price | Title Company |
|---|---|---|---|
| 32 Carey Street Llc | -- | -- |
Property History
| Date | Event | Price | Change | Sq Ft Price |
|---|---|---|---|---|
| 09/25/2015 09/25/15 | Sold | $505,000 | -2.7% | $377 / Sq Ft |
| 08/26/2015 08/26/15 | Pending | -- | -- | -- |
| 03/23/2015 03/23/15 | For Sale | $519,000 | -- | $387 / Sq Ft |
Tax History Compared to Growth
Tax History
| Year | Tax Paid | Tax Assessment Tax Assessment Total Assessment is a certain percentage of the fair market value that is determined by local assessors to be the total taxable value of land and additions on the property. | Land | Improvement |
|---|---|---|---|---|
| 2024 | $7,095 | $863,100 | $0 | $863,100 |
| 2023 | $6,423 | $647,500 | $0 | $647,500 |
| 2022 | $6,222 | $647,500 | $0 | $647,500 |
| 2021 | $6,041 | $647,500 | $0 | $647,500 |
| 2020 | $5,277 | $513,300 | $0 | $513,300 |
| 2019 | $5,277 | $513,300 | $0 | $513,300 |
| 2018 | $5,128 | $513,300 | $0 | $513,300 |
| 2017 | $5,219 | $465,600 | $0 | $465,600 |
| 2016 | $5,089 | $465,600 | $0 | $465,600 |
Agents Affiliated with this Home
-
Libby Kirwin

Seller's Agent in 2015
Libby Kirwin
Libby Kirwin Real Estate
(401) 864-5458
8 in this area
58 Total Sales
-
Rebecca King

Seller Co-Listing Agent in 2015
Rebecca King
Gustave White Sotheby's Realty
(401) 808-9334
9 in this area
67 Total Sales
-
Alyce Wright

Buyer's Agent in 2015
Alyce Wright
Compass / Lila Delman Compass
(401) 662-7993
2 in this area
80 Total Sales
Map
Source: State-Wide MLS
MLS Number: 1090549
APN: NEWP-000040-000015-000001B
- 421 Bellevue Ave Unit 2A
- 29 Webster St
- 621 Thames St Unit C
- 50 Lee Ave
- 4 Atlantic St
- 426 Spring St Unit B101
- 14 Leroy Ave
- 40 Atlantic St
- 11 Sylvan St
- 31 Coddington Landing Condominium Unit 19
- 10 W Extension St
- 70 Roseneath Ave
- 2 Harrison Ave
- 20 Berkeley Ave Unit 4
- 70 Carroll Ave Unit 510
- 70 Carroll Ave Unit 709
- 6 Gillies Ct
- 54 Coggeshall Ave
- 97 Narragansett Ave Unit C4
- 2 Harbor View Dr
- 32 Carey St
- 32 Carey St Unit 3A
- 32 Carey St Unit 3B
- 32 Carey St Unit 2B
- 32 Carey St Unit 2D
- 32 Carey St Unit 2C
- 32 Carey St Unit 2E
- 32 Carey St Unit 2A
- 32 Carey St Unit 1F
- 32 Carey St Unit 1D
- 32 Carey St Unit 1E
- 32 Carey St Unit 1C
- 32 Carey St Unit 1B
- 32 Carey St Unit 1A
- 19 Narragansett Ave
- 17 Narragansett Ave
- 30 Carey St
- 543 Spring St
- 541 Spring St
- 36 Carey St
