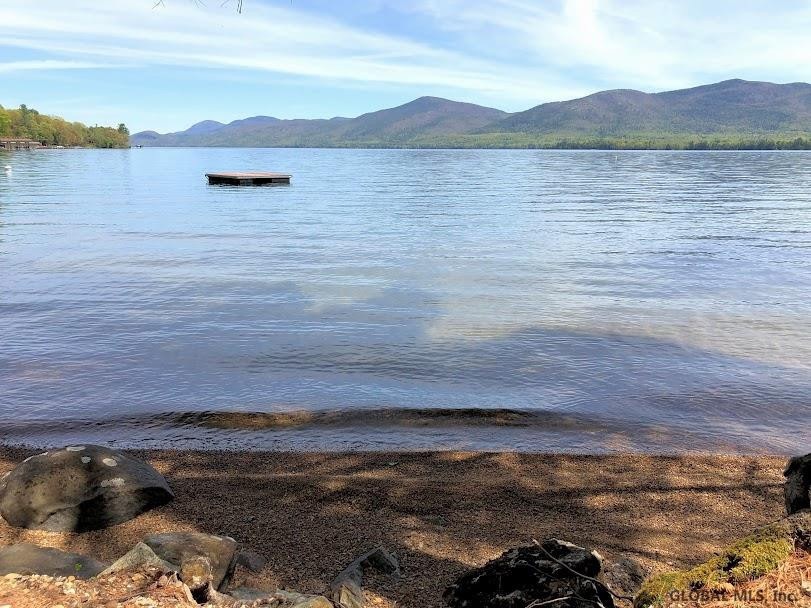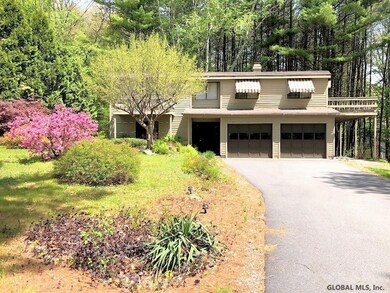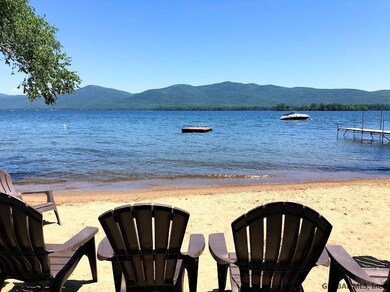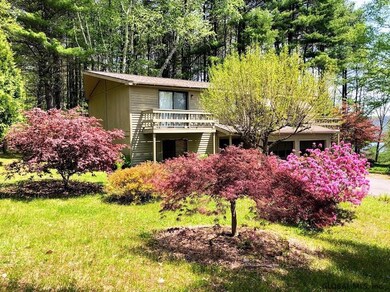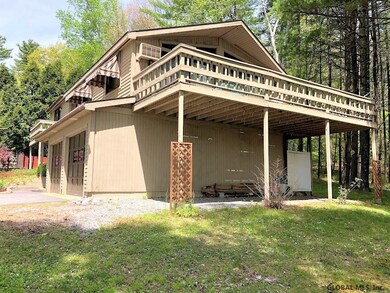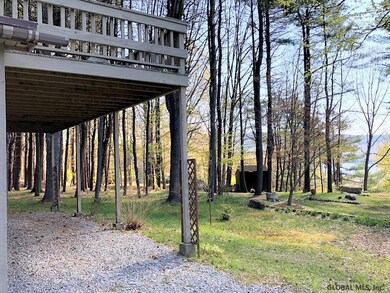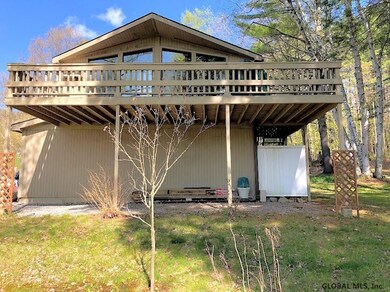
32 Carriage Hill Rd Diamond Point, NY 12824
Highlights
- Community Beach Access
- Lake Front
- Deck
- Lake George Elementary School Rated A-
- Boat Dock
- Private Lot
About This Home
As of July 20244 bedroom 2 full bath home nestled in the Carriage Hill Association, on Lake George offers you member only access to a gorgeous sandy beach, ownership to deep water mooring, also exclusive privilege use of docking to load & unload to access your mooring, & nature trails to a 2nd kayak beach. The lush landscaped yard invites you into a 2 story mostly open concept living dining area with fireplace, panoramic glass sliding doors & wraparound deck. Master with sliders leading to a balcony. All furnishings included. HOA is approx $1,000 annually. Deeded Access W/Dock, Mooring
Home Details
Home Type
- Single Family
Est. Annual Taxes
- $5,318
Year Built
- Built in 1980
Lot Details
- 0.87 Acre Lot
- Lot Dimensions are 133x318x300x130
- Lake Front
- Property fronts a private road
- Cul-De-Sac
- Landscaped
- Private Lot
- Level Lot
- Cleared Lot
- Wooded Lot
- Property is zoned Single Residence
Parking
- 2 Car Attached Garage
- Carport
- Tuck Under Parking
- Garage Door Opener
- Driveway
- Off-Street Parking
Home Design
- Raised Ranch Architecture
- Wood Siding
- Asphalt
Interior Spaces
- 1,680 Sq Ft Home
- Vaulted Ceiling
- Paddle Fans
- Wood Burning Fireplace
- Drapes & Rods
- Sliding Doors
- Living Room with Fireplace
- Dining Room
- Property Views
Kitchen
- Eat-In Kitchen
- Electric Oven
- Range
- Microwave
- Dishwasher
Flooring
- Carpet
- Linoleum
Bedrooms and Bathrooms
- 4 Bedrooms
- Primary bedroom located on second floor
- 2 Full Bathrooms
Laundry
- Laundry Room
- Laundry on upper level
- Laundry in Bathroom
- Dryer
- Washer
Finished Basement
- Heated Basement
- Walk-Out Basement
- Basement Fills Entire Space Under The House
- Interior and Exterior Basement Entry
- Basement Window Egress
Home Security
- Storm Doors
- Fire and Smoke Detector
Accessible Home Design
- Accessible Hallway
- Reinforced Floors
- Accessible Parking
Outdoor Features
- Access To Lake
- Deck
- Exterior Lighting
- Porch
Schools
- Lake George Elementary School
- Lake George High School
Utilities
- Forced Air Heating and Cooling System
- Heating System Powered By Owned Propane
- Baseboard Heating
- Electric Baseboard Heater
- Underground Utilities
- Drilled Well
- Septic Tank
- Cable TV Available
Listing and Financial Details
- Legal Lot and Block 12 / 1
- Assessor Parcel Number 522200 226.05-1-12
Community Details
Overview
- Property has a Home Owners Association
Recreation
- Boat Dock
- Community Dry Dock
- Community Beach Access
- Recreation Facilities
Ownership History
Purchase Details
Home Financials for this Owner
Home Financials are based on the most recent Mortgage that was taken out on this home.Purchase Details
Home Financials for this Owner
Home Financials are based on the most recent Mortgage that was taken out on this home.Purchase Details
Similar Homes in the area
Home Values in the Area
Average Home Value in this Area
Purchase History
| Date | Type | Sale Price | Title Company |
|---|---|---|---|
| Warranty Deed | $925,000 | Stewart Title | |
| Warranty Deed | $925,000 | Stewart Title | |
| Warranty Deed | $525,000 | None Available | |
| Warranty Deed | $525,000 | None Available | |
| Warranty Deed | $525,000 | None Available | |
| Interfamily Deed Transfer | -- | -- | |
| Interfamily Deed Transfer | -- | -- |
Mortgage History
| Date | Status | Loan Amount | Loan Type |
|---|---|---|---|
| Previous Owner | $420,000 | Purchase Money Mortgage |
Property History
| Date | Event | Price | Change | Sq Ft Price |
|---|---|---|---|---|
| 07/03/2024 07/03/24 | Sold | $925,000 | -5.1% | $838 / Sq Ft |
| 05/08/2024 05/08/24 | Pending | -- | -- | -- |
| 04/23/2024 04/23/24 | Price Changed | $975,000 | -2.0% | $883 / Sq Ft |
| 02/01/2024 02/01/24 | For Sale | $995,000 | +89.5% | $901 / Sq Ft |
| 01/26/2021 01/26/21 | Sold | $525,000 | -6.3% | $313 / Sq Ft |
| 11/24/2020 11/24/20 | Pending | -- | -- | -- |
| 11/12/2020 11/12/20 | Price Changed | $560,000 | -8.2% | $333 / Sq Ft |
| 09/02/2020 09/02/20 | Price Changed | $610,000 | -10.3% | $363 / Sq Ft |
| 08/29/2020 08/29/20 | Price Changed | $680,000 | -2.8% | $405 / Sq Ft |
| 06/27/2020 06/27/20 | Price Changed | $699,900 | -1.4% | $417 / Sq Ft |
| 05/20/2020 05/20/20 | For Sale | $710,000 | -- | $423 / Sq Ft |
Tax History Compared to Growth
Tax History
| Year | Tax Paid | Tax Assessment Tax Assessment Total Assessment is a certain percentage of the fair market value that is determined by local assessors to be the total taxable value of land and additions on the property. | Land | Improvement |
|---|---|---|---|---|
| 2024 | $4,734 | $387,000 | $147,000 | $240,000 |
| 2023 | $4,734 | $387,000 | $147,000 | $240,000 |
| 2022 | $4,698 | $387,000 | $147,000 | $240,000 |
| 2021 | $4,698 | $387,000 | $147,000 | $240,000 |
| 2020 | $4,943 | $387,000 | $147,000 | $240,000 |
| 2019 | $5,208 | $386,100 | $250,000 | $136,100 |
| 2018 | $5,208 | $386,100 | $250,000 | $136,100 |
| 2017 | $5,156 | $386,100 | $250,000 | $136,100 |
| 2016 | $5,105 | $386,100 | $250,000 | $136,100 |
| 2015 | -- | $386,100 | $250,000 | $136,100 |
| 2014 | -- | $386,100 | $250,000 | $136,100 |
Agents Affiliated with this Home
-
Daniel Davies

Seller's Agent in 2024
Daniel Davies
Davies-Davies & Assoc Real Est
(518) 796-9068
126 Total Sales
-
Daniel Ruland
D
Buyer's Agent in 2024
Daniel Ruland
Ruland Real Estate
(518) 742-0673
6 Total Sales
-
Christine McKee

Seller's Agent in 2021
Christine McKee
Hunt Real Estate
(518) 338-5157
74 Total Sales
-
Andrew Bodden

Buyer's Agent in 2021
Andrew Bodden
Venture Realty Partners
(518) 573-3945
122 Total Sales
-
S
Buyer Co-Listing Agent in 2021
Shannon McCarthy
Keller Williams Capital District-Sara
Map
Source: Global MLS
MLS Number: 202018006
APN: 522289-226-005-0001-012-000-0000
- 44 Carriage Hill Rd
- 2 Diamond Ridge Rd
- 49 Coolidge Hill Rd
- 6 Capri Ct Unit C1
- 10 Capri Ct Unit B1
- 8 Capri Ct
- 188 Watershed Rd
- 19 Smokey Bear Ln
- 9 Spring Woods
- 4 Spring Woods
- 15 Green Harbour Ln
- L63.011 Shaw Rd Unit A2
- 38 Island View Loop
- 55 Trinity Rock Rd
- 43 Trinity Rock Rd
- 41 Trinity Rock Rd
- 17 Sagamore St
- 19 Forest Rd
- 11 Cramer Ridge Rd
- L43.2 Travis Trail
