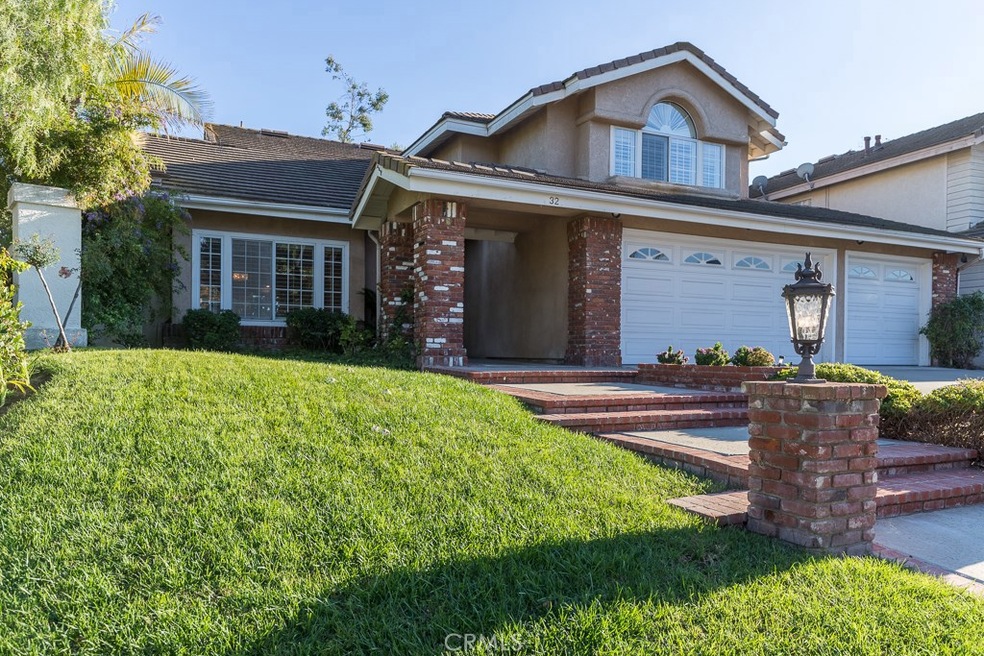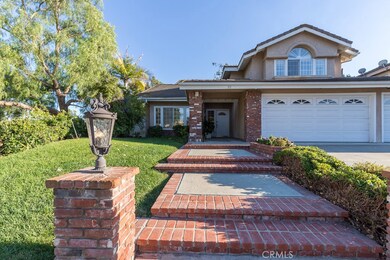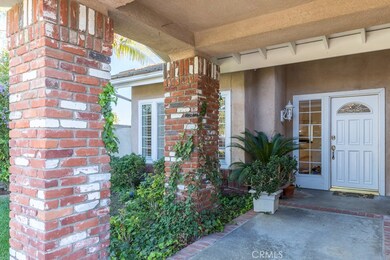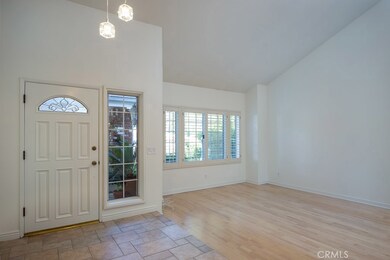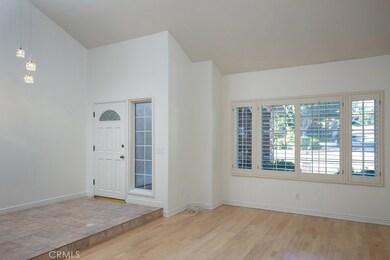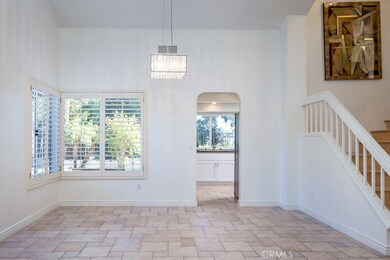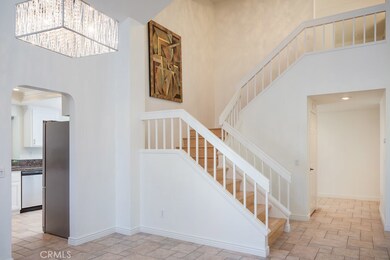
32 Center Ct Laguna Niguel, CA 92677
Laguna Heights NeighborhoodEstimated Value: $1,877,180 - $2,075,000
Highlights
- In Ground Spa
- Primary Bedroom Suite
- Open Floorplan
- George White Elementary Rated A
- View of Trees or Woods
- Main Floor Bedroom
About This Home
As of December 2017EXCEPTIONAL CORNER LOT VIEW HOME IN PRESTIGIOUS AND HIGHLY SOUGTH AFTER COMMUNITY OF ‘PALISADES”.
Spacious floor plan offering 4 bedrooms, 3 bathrooms, main level bedroom and bathroom, elegant living and dining room with high ceilings and designer light fixtures. Separate large and inviting family room with recessed lightings and fireplace opening to the breakfast nook. A gourmet kitchen and gorgeous granite counter tops is waiting for your gatherings and entertainment. Sliding door from family room leads the way to the delightful, secluded and peaceful backyard. Enjoy ultimate privacy and serenity of the backyard with current existing Eucalyptus and Pine trees, or if desired, design and maintain trees for a spectacular panoramic view of rolling hills and mountains. Spacious and elegant master suite opens to a huge balcony with a breathtaking view. Master suite features modern ceiling fan, 3 door mirrored closet, walk-in closet, dual vanity sinks, soak-in tub and enclosed shower. Upgrades throughout the house, including fresh paint, remodeled kitchen with brand new stainless steel appliances, ceiling fans and more. Close proximity to award winning schools, beaches, shopping, parks, biking / hiking trails and world class hotels and resorts. Excellent family home in a premier corner location with total privacy.
Last Agent to Sell the Property
Sousan Darian
Berkshire Hathaway HomeServices California Properties License #01933110 Listed on: 11/04/2017

Last Buyer's Agent
Julie Davis
Berkshire Hathaway HomeService License #01065452
Home Details
Home Type
- Single Family
Est. Annual Taxes
- $9,822
Year Built
- Built in 1987
Lot Details
- 6,000 Sq Ft Lot
- Wrought Iron Fence
- Corner Lot
- Back Yard
HOA Fees
- $70 Monthly HOA Fees
Parking
- 3 Car Direct Access Garage
- Parking Available
- Driveway
Property Views
- Woods
- Mountain
- Hills
Home Design
- Mediterranean Architecture
- Tile Roof
- Concrete Roof
- Pre-Cast Concrete Construction
- Stucco
Interior Spaces
- 2,629 Sq Ft Home
- 2-Story Property
- Open Floorplan
- High Ceiling
- Gas Fireplace
- Shutters
- Window Screens
- Family Room with Fireplace
- Family Room Off Kitchen
- Living Room
- Dining Room
Kitchen
- Breakfast Area or Nook
- Open to Family Room
- Gas Range
- Microwave
- Dishwasher
- Granite Countertops
- Disposal
Flooring
- Laminate
- Tile
Bedrooms and Bathrooms
- 4 Bedrooms | 1 Main Level Bedroom
- Primary Bedroom Suite
- Walk-In Closet
- Mirrored Closets Doors
- 3 Full Bathrooms
- Dual Vanity Sinks in Primary Bathroom
- Bathtub with Shower
- Walk-in Shower
Laundry
- Laundry Room
- Dryer
- Washer
Outdoor Features
- In Ground Spa
- Balcony
- Rain Gutters
Schools
- George White Elementary School
- Niguel Hills Middle School
- Dana Hills High School
Utilities
- Central Heating and Cooling System
Listing and Financial Details
- Tax Lot 0.14
- Tax Tract Number 12492
- Assessor Parcel Number 64954118
Community Details
Overview
- Seabreeze Managment Association, Phone Number (949) 855-1800
- Maintained Community
Amenities
- Laundry Facilities
Ownership History
Purchase Details
Purchase Details
Home Financials for this Owner
Home Financials are based on the most recent Mortgage that was taken out on this home.Purchase Details
Purchase Details
Home Financials for this Owner
Home Financials are based on the most recent Mortgage that was taken out on this home.Purchase Details
Purchase Details
Home Financials for this Owner
Home Financials are based on the most recent Mortgage that was taken out on this home.Purchase Details
Home Financials for this Owner
Home Financials are based on the most recent Mortgage that was taken out on this home.Purchase Details
Home Financials for this Owner
Home Financials are based on the most recent Mortgage that was taken out on this home.Purchase Details
Home Financials for this Owner
Home Financials are based on the most recent Mortgage that was taken out on this home.Similar Homes in the area
Home Values in the Area
Average Home Value in this Area
Purchase History
| Date | Buyer | Sale Price | Title Company |
|---|---|---|---|
| Davis Douglas B | -- | None Available | |
| David Douglas | $875,000 | Landwood Title | |
| The Ray & Parivash Farmanesh Family Trus | -- | None Available | |
| Farmanesh Ray | -- | First American | |
| Farmanesh Ray | -- | -- | |
| Farmanesh Ray | $568,000 | Chicago Title | |
| Weisman Carl Scott | -- | Stewart Title | |
| Weisman Carl Scott | -- | Guardian Title Company | |
| Weisman Carl Scott | $330,000 | Orange Coast Title |
Mortgage History
| Date | Status | Borrower | Loan Amount |
|---|---|---|---|
| Open | Davis Douglas | $798,750 | |
| Closed | David Douglas | $824,707 | |
| Previous Owner | Farmanesh Ray | $325,000 | |
| Previous Owner | Farmanseh Ray | $360,000 | |
| Previous Owner | Farmanesh Ray | $100,000 | |
| Previous Owner | Farmanesh Ray | $395,000 | |
| Previous Owner | Farmanesh Ray | $395,000 | |
| Previous Owner | Farmanesh Ray | $454,000 | |
| Previous Owner | Farmanesh Ray | $200,000 | |
| Previous Owner | Farmanesh Ray | $60,000 | |
| Previous Owner | Farmanesh Ray | $450,000 | |
| Previous Owner | Weisman Carl Scott | $380,000 | |
| Previous Owner | Weisman Carl Scott | $42,000 | |
| Previous Owner | Weisman Carl Scott | $335,600 | |
| Previous Owner | Weisman Carl Scott | $50,000 | |
| Previous Owner | Weisman Carl Scott | $297,000 |
Property History
| Date | Event | Price | Change | Sq Ft Price |
|---|---|---|---|---|
| 12/19/2017 12/19/17 | Sold | $874,900 | 0.0% | $333 / Sq Ft |
| 11/13/2017 11/13/17 | Pending | -- | -- | -- |
| 11/04/2017 11/04/17 | For Sale | $874,900 | 0.0% | $333 / Sq Ft |
| 05/19/2014 05/19/14 | Rented | $3,650 | 0.0% | -- |
| 05/19/2014 05/19/14 | For Rent | $3,650 | 0.0% | -- |
| 04/20/2012 04/20/12 | Rented | $3,650 | 0.0% | -- |
| 04/19/2012 04/19/12 | Under Contract | -- | -- | -- |
| 03/11/2012 03/11/12 | For Rent | $3,650 | -- | -- |
Tax History Compared to Growth
Tax History
| Year | Tax Paid | Tax Assessment Tax Assessment Total Assessment is a certain percentage of the fair market value that is determined by local assessors to be the total taxable value of land and additions on the property. | Land | Improvement |
|---|---|---|---|---|
| 2024 | $9,822 | $975,965 | $723,546 | $252,419 |
| 2023 | $9,612 | $956,829 | $709,359 | $247,470 |
| 2022 | $9,428 | $938,068 | $695,450 | $242,618 |
| 2021 | $9,245 | $919,675 | $681,814 | $237,861 |
| 2020 | $9,152 | $910,245 | $674,822 | $235,423 |
| 2019 | $8,971 | $892,398 | $661,591 | $230,807 |
| 2018 | $8,797 | $874,900 | $648,618 | $226,282 |
| 2017 | $7,188 | $708,822 | $441,256 | $267,566 |
| 2016 | $7,051 | $694,924 | $432,604 | $262,320 |
| 2015 | $6,945 | $684,486 | $426,106 | $258,380 |
| 2014 | $6,741 | $671,078 | $417,759 | $253,319 |
Agents Affiliated with this Home
-
S
Seller's Agent in 2017
Sousan Darian
Berkshire Hathaway HomeServices California Properties
3 Total Sales
-

Buyer's Agent in 2017
Julie Davis
Berkshire Hathaway HomeService
-
Liz Hansche

Seller's Agent in 2014
Liz Hansche
Berkshire Hathaway HomeService
(949) 295-9373
2 in this area
26 Total Sales
-
Rich Slepack

Buyer's Agent in 2014
Rich Slepack
Maxim Real Estate Group Inc.
(949) 388-1052
8 Total Sales
Map
Source: California Regional Multiple Listing Service (CRMLS)
MLS Number: PW17252568
APN: 649-541-18
- 37 Fleurance St
- 45 Dunn St
- 3 Fleurance St
- 11 Avalon Cove Unit 23
- 35 Brindisi
- 6 Daytona Dr Unit 128
- 17 Springbrook Rd
- 17 Ridgerock
- 12 Argos
- 104 Chandon
- 85 Chandon
- 4 Saint Martin
- 29 Villamoura
- 6 Sand Pointe
- 8 Capri
- 1 Martinique St
- 119 Grenada St Unit 190
- 23 Landing
- 50 Niguel Pointe Dr Unit 118
- 21 Mykonos
