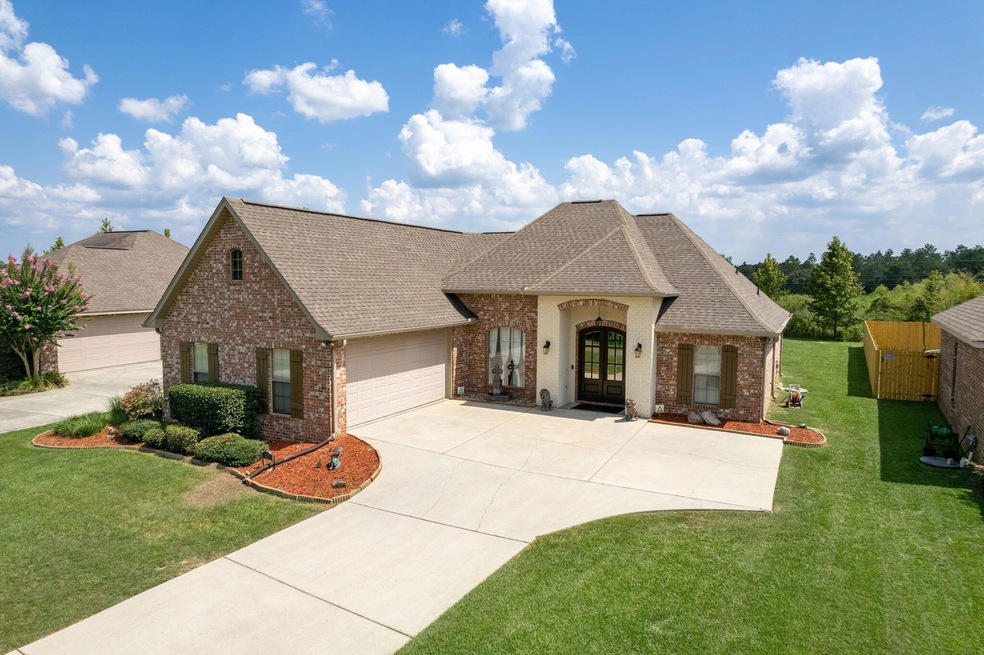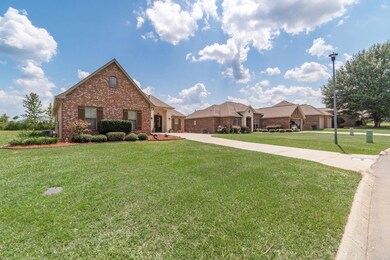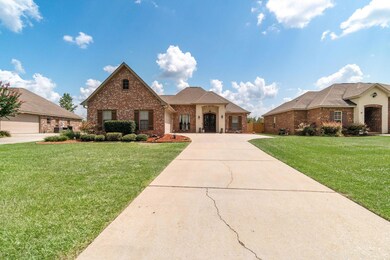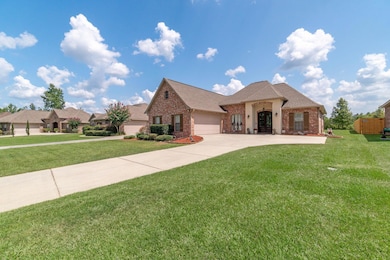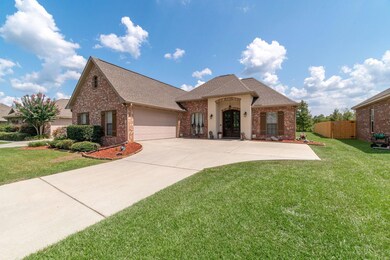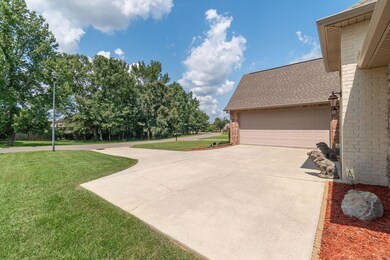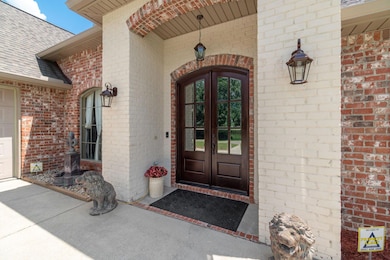
32 Chapel Hill Blvd E Hattiesburg, MS 39402
Estimated Value: $276,000 - $309,000
Highlights
- Wood Flooring
- Great Room
- Covered patio or porch
- Bellevue Elementary School Rated A-
- Granite Countertops
- Formal Dining Room
About This Home
As of October 2023Beautiful 3BR/2BA split plan. Open Floor plan great room features wood flooirng, gas log fireplace, and 12' ceiling- formal dining room- granite countertop, work island, There is lots of storage space in kitchen. Primary bedroom has lots of space with a cozy sitting area with his and her walk in closets, double vanities, whirlpool tub, separate shower. Covered back porch with beautiful landscaping. Refrigerator to remain. H/A new on 4/2023. Security system. USDA eligibility.
Last Agent to Sell the Property
Nancy Mason Realty LLC License #B-23779 Listed on: 08/09/2023
Home Details
Home Type
- Single Family
Est. Annual Taxes
- $3,411
Year Built
- Built in 2010
Lot Details
- Lot Dimensions are 65x 145x 93x 145
- Level Lot
Home Design
- Brick Veneer
- Slab Foundation
- Cement Board or Planked
Interior Spaces
- 1,985 Sq Ft Home
- 1-Story Property
- Ceiling Fan
- Gas Log Fireplace
- Thermal Windows
- Great Room
- Formal Dining Room
- Pull Down Stairs to Attic
Kitchen
- Range
- Dishwasher
- Granite Countertops
- Disposal
Flooring
- Wood
- Carpet
- Ceramic Tile
Bedrooms and Bathrooms
- 3 Bedrooms
- Walk-In Closet
- 2 Bathrooms
Home Security
- Home Security System
- Fire and Smoke Detector
Parking
- 2 Car Attached Garage
- Exterior Garage Door
Outdoor Features
- Covered patio or porch
Utilities
- Heat Pump System
- Cable TV Available
Ownership History
Purchase Details
Home Financials for this Owner
Home Financials are based on the most recent Mortgage that was taken out on this home.Similar Homes in Hattiesburg, MS
Home Values in the Area
Average Home Value in this Area
Purchase History
| Date | Buyer | Sale Price | Title Company |
|---|---|---|---|
| Secretary Housing Urban Development | -- | -- |
Property History
| Date | Event | Price | Change | Sq Ft Price |
|---|---|---|---|---|
| 10/10/2023 10/10/23 | Sold | -- | -- | -- |
| 09/07/2023 09/07/23 | Pending | -- | -- | -- |
| 08/11/2023 08/11/23 | Price Changed | $315,000 | -0.6% | $159 / Sq Ft |
| 08/09/2023 08/09/23 | For Sale | $317,000 | +47.5% | $160 / Sq Ft |
| 02/12/2016 02/12/16 | Sold | -- | -- | -- |
| 01/07/2016 01/07/16 | Pending | -- | -- | -- |
| 11/06/2015 11/06/15 | For Sale | $214,900 | -- | $111 / Sq Ft |
Tax History Compared to Growth
Tax History
| Year | Tax Paid | Tax Assessment Tax Assessment Total Assessment is a certain percentage of the fair market value that is determined by local assessors to be the total taxable value of land and additions on the property. | Land | Improvement |
|---|---|---|---|---|
| 2024 | $2,835 | $22,553 | $0 | $0 |
| 2023 | $2,835 | $22,553 | $0 | $0 |
| 2022 | $2,238 | $18,997 | $0 | $0 |
| 2021 | $2,208 | $18,997 | $0 | $0 |
| 2020 | $2,208 | $18,997 | $0 | $0 |
| 2019 | $2,208 | $18,997 | $0 | $0 |
| 2018 | $2,067 | $17,857 | $0 | $0 |
| 2017 | $2,075 | $17,920 | $0 | $0 |
| 2015 | -- | $1,425 | $0 | $0 |
| 2014 | -- | $1,425 | $0 | $0 |
| 2013 | -- | $1,425 | $0 | $0 |
Agents Affiliated with this Home
-
Nancy Mason
N
Seller's Agent in 2023
Nancy Mason
Nancy Mason Realty LLC
(601) 606-9651
19 Total Sales
-
Kirby Harrell
K
Buyer's Agent in 2023
Kirby Harrell
EXIT Realty Integrity First
(601) 543-3226
146 Total Sales
-

Seller's Agent in 2016
DeLois Smith
The All-Star Team Inc
(601) 270-5345
253 Total Sales
-
Adam Watkins

Seller Co-Listing Agent in 2016
Adam Watkins
The All-Star Team Inc
(601) 549-8203
206 Total Sales
-
Barry Monday

Buyer's Agent in 2016
Barry Monday
RE/MAX
(601) 606-7584
103 Total Sales
Map
Source: Hattiesburg Area Association of REALTORS®
MLS Number: 134581
APN: 057D-26-118.003
- 58 Fairfax Dr
- 70 E Bartlet Way
- 95 E Bartlet Way
- 112 E Bartlet Way
- 99 E Bartlet Way
- 98 E Bartlet Way
- 10 Clear Springs Ct
- 35 Clear Springs Ct
- 521 Green Hills Dr
- 45 Charleston Way
- 121 Elm Ave
- 173 Somerset Dr
- 229 Steelman Rd
- 00 Sandy Run Rd
- 0 Richburg Rd
- 26 Robinwood Place
- 11 Meadow Ridge
- 44 Woodridge
- 81 Griffith Rd
- 32 Chapel Hill Blvd E
- 30 Chapel Hill Blvd
- 34 Chapel Hill Blvd E
- 36 Chapel Hill Blvd E
- 33 Chapel Hill Blvd E
- 28 Chapel Hill Blvd E
- 31 Chapel Hill Blvd
- 31 Chapel Hill Blvd E
- 12 E Andover
- 29 Chapel Hill Blvd
- 26 Chapel Hill Blvd
- 26 Chapel Hill Blvd E
- 35 Chapel Hill Blvd
- 27 Chapel Hill Blvd
- 27 Chapel Hill Blvd
- 23 E Andover
- 55 E Andover
- 51 E Andover
- 25 Chapel Hill Blvd
- 26 Chapel Ct
