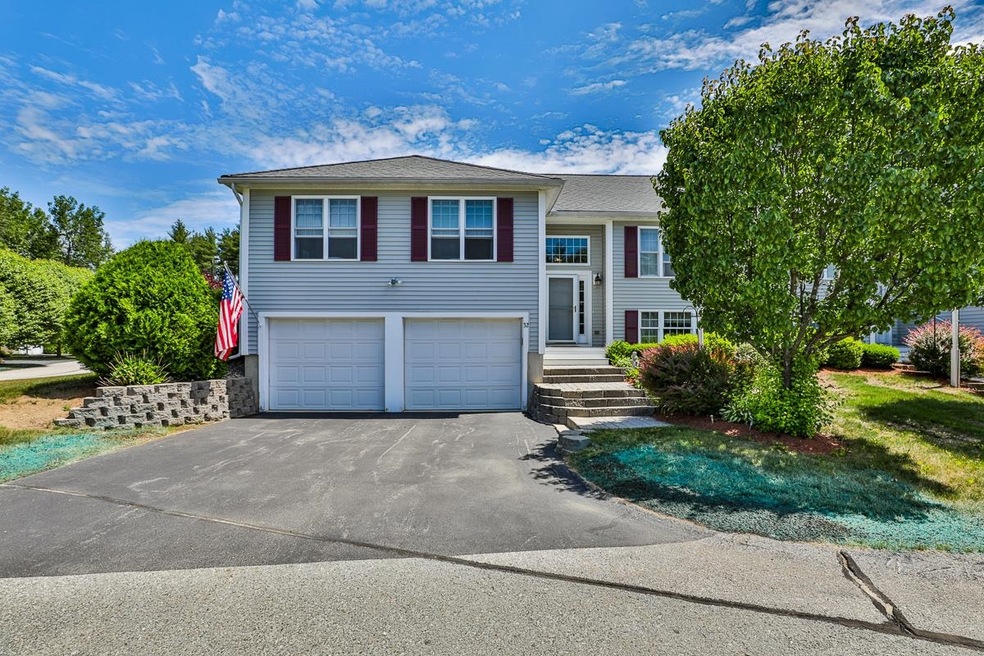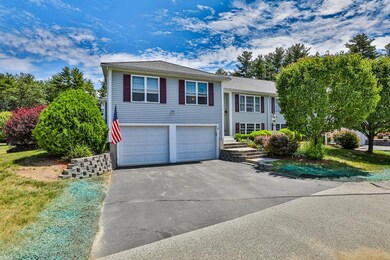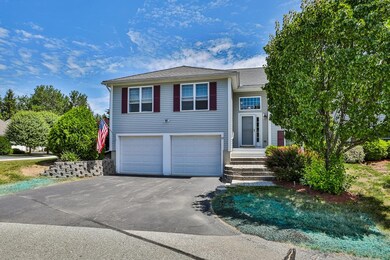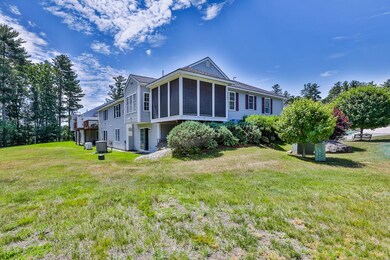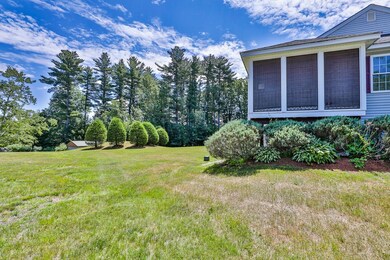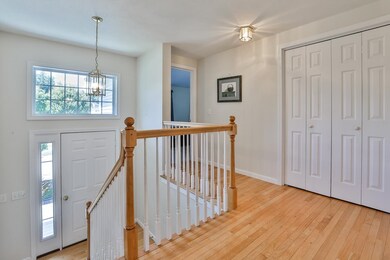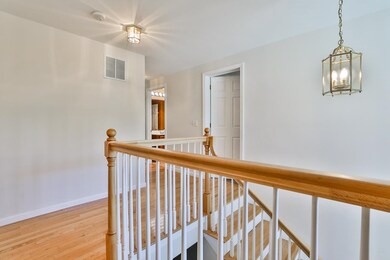
32 Christopher Dr Unit 26 Sandown, NH 03873
Estimated Value: $441,000 - $589,000
Highlights
- Countryside Views
- Vaulted Ceiling
- End Unit
- Clubhouse
- Wood Flooring
- Covered patio or porch
About This Home
As of July 2022You will fall in love with this delightful end unit condo located in 55+ Little Mill Woods. This well thought-out layout masters in privacy, with the master suite on its own side of the home including a large master with vaulted ceilings, a full bath with a double vanity, and an oversized walk in closet. Across the way, another large bedroom welcomes you, with a three quarter bath attached. The expansive kitchen has an eat-in area, and leads out to a beautiful screened in porch to enjoy the quiet oasis in the backyard. This home also boasts a dining room, a gas fireplace in the living room, a custom surround sound system with sub woofers, a built in generator and even a 2 car garage! If that’s not enough space, there’s an additional 1,000sf of heated space in the basement just waiting to be finished! Enjoy the club house, maintenance free living, and all that the community has to offer! First showing at Open house Sunday 6/26 from 11am-1pm!
Last Agent to Sell the Property
Keller Williams Gateway Realty/Salem License #070715 Listed on: 06/22/2022

Property Details
Home Type
- Condominium
Est. Annual Taxes
- $7,807
Year Built
- Built in 2005
Lot Details
- End Unit
- Landscaped
HOA Fees
- $305 Monthly HOA Fees
Parking
- 2 Car Garage
- Automatic Garage Door Opener
- Driveway
Home Design
- Split Level Home
- Concrete Foundation
- Wood Frame Construction
- Shingle Roof
- Vinyl Siding
Interior Spaces
- 2-Story Property
- Wired For Sound
- Vaulted Ceiling
- Ceiling Fan
- Gas Fireplace
- Blinds
- Combination Kitchen and Dining Room
- Storage
- Countryside Views
Kitchen
- Open to Family Room
- Gas Range
- Microwave
- Dishwasher
Flooring
- Wood
- Carpet
- Vinyl
Bedrooms and Bathrooms
- 2 Bedrooms
- En-Suite Primary Bedroom
- Walk-In Closet
Laundry
- Laundry on main level
- Dryer
- Washer
Unfinished Basement
- Heated Basement
- Walk-Out Basement
- Basement Fills Entire Space Under The House
- Connecting Stairway
- Interior and Exterior Basement Entry
Schools
- Sandown North Elementary Sch
- Timberlane Regional Middle School
- Timberlane Regional High Sch
Utilities
- Forced Air Heating System
- Heating System Uses Gas
- 200+ Amp Service
- Separate Water Meter
- Liquid Propane Gas Water Heater
- Septic Tank
- Leach Field
- High Speed Internet
- Cable TV Available
Additional Features
- Standby Generator
- Covered patio or porch
Listing and Financial Details
- Legal Lot and Block 29-7 / 2
Community Details
Overview
- Association fees include landscaping, plowing, trash
- Evergreen Management Association
- Little Mill Woods Condos
- The community has rules related to deed restrictions
Amenities
- Clubhouse
Recreation
- Snow Removal
Ownership History
Purchase Details
Purchase Details
Home Financials for this Owner
Home Financials are based on the most recent Mortgage that was taken out on this home.Purchase Details
Home Financials for this Owner
Home Financials are based on the most recent Mortgage that was taken out on this home.Purchase Details
Similar Home in Sandown, NH
Home Values in the Area
Average Home Value in this Area
Purchase History
| Date | Buyer | Sale Price | Title Company |
|---|---|---|---|
| Sandra E Girard Ret | -- | None Available | |
| Sandra E Girard Ret | -- | None Available | |
| Girard Sandra E | $321,000 | None Available | |
| Girard Sandra E | $321,000 | None Available | |
| Chouinard Peter | $229,900 | -- | |
| Chouinard Peter | $229,900 | -- | |
| Roy Leslie A | $272,400 | -- | |
| Roy Leslie A | $272,400 | -- |
Mortgage History
| Date | Status | Borrower | Loan Amount |
|---|---|---|---|
| Closed | Roy Leslie A | $0 |
Property History
| Date | Event | Price | Change | Sq Ft Price |
|---|---|---|---|---|
| 07/18/2022 07/18/22 | Sold | $321,000 | -8.3% | $200 / Sq Ft |
| 07/07/2022 07/07/22 | Pending | -- | -- | -- |
| 06/22/2022 06/22/22 | For Sale | $349,900 | +52.2% | $218 / Sq Ft |
| 08/13/2012 08/13/12 | Sold | $229,900 | 0.0% | $142 / Sq Ft |
| 06/18/2012 06/18/12 | Pending | -- | -- | -- |
| 04/15/2012 04/15/12 | For Sale | $229,900 | -- | $142 / Sq Ft |
Tax History Compared to Growth
Tax History
| Year | Tax Paid | Tax Assessment Tax Assessment Total Assessment is a certain percentage of the fair market value that is determined by local assessors to be the total taxable value of land and additions on the property. | Land | Improvement |
|---|---|---|---|---|
| 2024 | $7,944 | $448,300 | $0 | $448,300 |
| 2023 | $9,369 | $448,300 | $0 | $448,300 |
| 2022 | $7,643 | $269,400 | $0 | $269,400 |
| 2021 | $7,700 | $265,700 | $0 | $265,700 |
| 2020 | $6,599 | $265,700 | $0 | $265,700 |
| 2019 | $7,163 | $265,700 | $0 | $265,700 |
| 2018 | $6,172 | $265,700 | $0 | $265,700 |
| 2017 | $6,501 | $211,200 | $0 | $211,200 |
| 2016 | $6,159 | $211,200 | $0 | $211,200 |
| 2015 | $5,626 | $211,200 | $0 | $211,200 |
| 2014 | $5,827 | $211,200 | $0 | $211,200 |
| 2013 | $5,719 | $211,200 | $0 | $211,200 |
Agents Affiliated with this Home
-
Stephanie Lucas
S
Seller's Agent in 2022
Stephanie Lucas
Keller Williams Gateway Realty/Salem
(603) 275-6150
1 in this area
19 Total Sales
-
Michael Allen

Buyer's Agent in 2022
Michael Allen
Allen Family Real Estate
(603) 969-6082
3 in this area
99 Total Sales
-
S
Seller's Agent in 2012
Suzanne Krochmal
BHHS Verani Londonderry
-
P
Buyer's Agent in 2012
Paula Dowd
BHHS Verani Realty Hampstead
(603) 548-7577
Map
Source: PrimeMLS
MLS Number: 4917026
APN: SDWN-000002-000029-000007-000026
- 15 Christopher Dr Unit 5
- 42 Christopher Dr Unit 30
- 124 Freedom Hill Rd
- 136 Heather Ln
- 41 Granite Cir
- 52 Granite Cir
- 13 Showell Pond Rd
- 210 Kent Farm Rd Unit 2
- 24 Showell Pond Rd
- 50 Page Ln
- 50 Wash Pond Rd
- 0 Stony Ridge Rd
- 367 Main St
- 17 Hastings Dr
- 700 Main St
- 11 Sunset Ave
- 16 Blue Heron Ave
- 16 Giordani Ln
- 17 Brightstone Way Unit 15
- 23 Brightstone Way Unit 18
- 30 Christopher Dr Unit 31
- 31 Christopher Dr Unit 19
- 35 Christopher Dr Unit 21
- 21 Christopher Dr
- 42 Christopher Dr
- 44 Christopher Dr
- 48 Christopher Dr
- 24 Christopher Dr
- 26 Christopher Dr
- 28 Christopher Dr
- 30 Christopher Dr
- 32 Christopher Dr
- 34 Christopher Dr
- 36 Christopher Dr
- 38 Christopher Dr
- 37 Christopher Dr
- 35 Christopher Dr
- 33 Christopher Dr
- 31 Christopher Dr
- 19 Christopher Dr Unit 7
