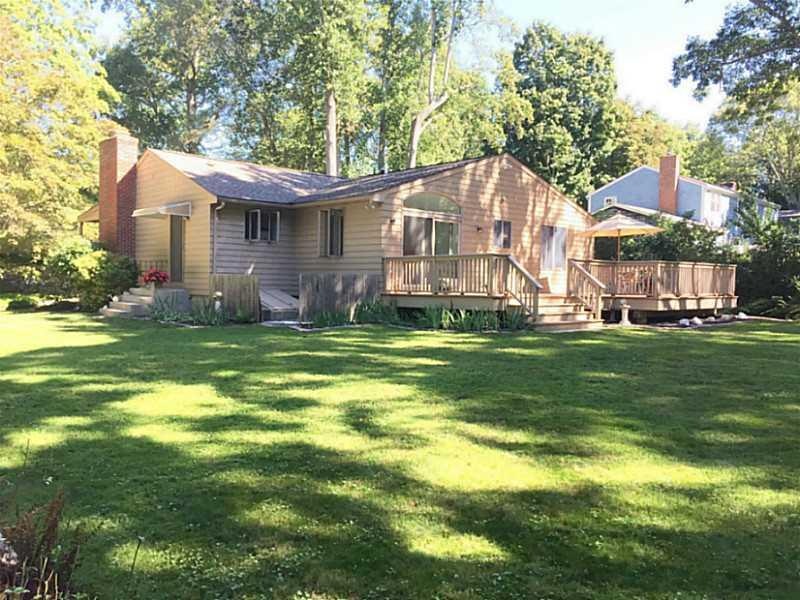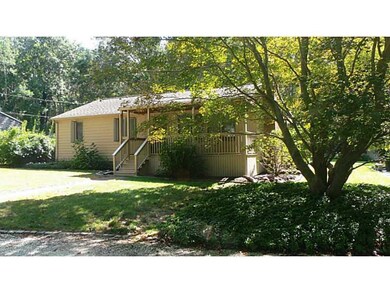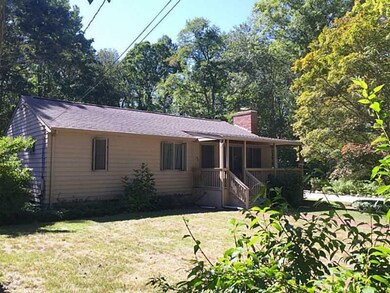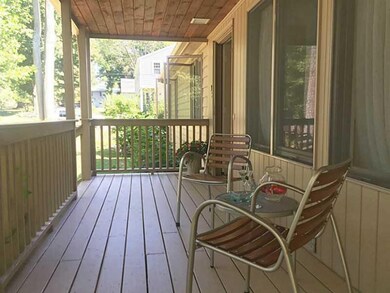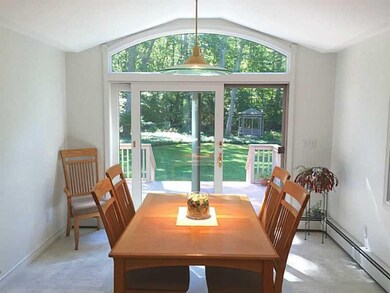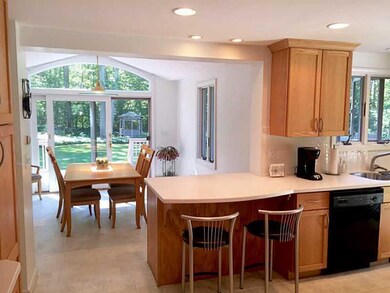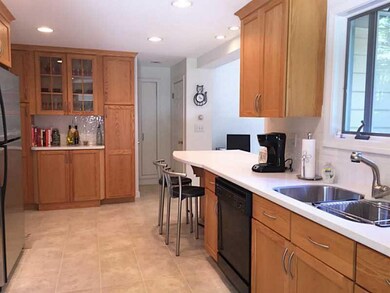
32 Clipper Way Bristol, RI 02809
Mt Hope NeighborhoodEstimated Value: $572,000 - $748,000
Highlights
- Marina
- Water Access
- Deck
- Golf Course Community
- 0.58 Acre Lot
- Wooded Lot
About This Home
As of November 2015This single level home is situated in a idyllic setting in Hopeworth Estates. Bright and airy with cathedral ceilings & clean lines, the master suite is a newer addition. Oversized deck looks onto a tranquil backyard. Beach amenities available.
Home Details
Home Type
- Single Family
Est. Annual Taxes
- $4,506
Year Built
- Built in 1960
Lot Details
- 0.58 Acre Lot
- Wooded Lot
- Property is zoned R-10
Parking
- 1 Car Detached Garage
Home Design
- Shingle Siding
- Concrete Perimeter Foundation
Interior Spaces
- 1-Story Property
- Cathedral Ceiling
- 1 Fireplace
- Thermal Windows
Kitchen
- Oven
- Range
- Microwave
- Dishwasher
Flooring
- Carpet
- Laminate
- Ceramic Tile
- Vinyl
Bedrooms and Bathrooms
- 3 Bedrooms
- 2 Full Bathrooms
Laundry
- Dryer
- Washer
Partially Finished Basement
- Basement Fills Entire Space Under The House
- Interior and Exterior Basement Entry
Accessible Home Design
- Accessibility Features
- Low Pile Carpeting
Outdoor Features
- Water Access
- Walking Distance to Water
- Deck
- Porch
Location
- Property near a hospital
Utilities
- No Cooling
- Heating System Uses Oil
- Baseboard Heating
- Heating System Uses Steam
- 220 Volts
- 200+ Amp Service
- Power Generator
- Oil Water Heater
- Cable TV Available
Listing and Financial Details
- Tax Lot 82
- Assessor Parcel Number 32CLIPPERWYBRIS
Community Details
Overview
- Hopeworth Estates Subdivision
Amenities
- Shops
- Public Transportation
Recreation
- Marina
- Golf Course Community
- Tennis Courts
Ownership History
Purchase Details
Purchase Details
Home Financials for this Owner
Home Financials are based on the most recent Mortgage that was taken out on this home.Similar Homes in Bristol, RI
Home Values in the Area
Average Home Value in this Area
Purchase History
| Date | Buyer | Sale Price | Title Company |
|---|---|---|---|
| Flynn Elizabeth C | -- | -- | |
| Chittenden Curtis D | $329,500 | -- |
Mortgage History
| Date | Status | Borrower | Loan Amount |
|---|---|---|---|
| Previous Owner | Cabral Richard M | $64,500 | |
| Previous Owner | Cabral Richard M | $200,000 |
Property History
| Date | Event | Price | Change | Sq Ft Price |
|---|---|---|---|---|
| 11/20/2015 11/20/15 | Sold | $329,500 | -2.8% | $148 / Sq Ft |
| 10/21/2015 10/21/15 | Pending | -- | -- | -- |
| 09/17/2015 09/17/15 | For Sale | $339,000 | -- | $153 / Sq Ft |
Tax History Compared to Growth
Tax History
| Year | Tax Paid | Tax Assessment Tax Assessment Total Assessment is a certain percentage of the fair market value that is determined by local assessors to be the total taxable value of land and additions on the property. | Land | Improvement |
|---|---|---|---|---|
| 2024 | $5,362 | $388,000 | $172,300 | $215,700 |
| 2023 | $5,184 | $388,000 | $172,300 | $215,700 |
| 2022 | $5,044 | $388,000 | $172,300 | $215,700 |
| 2021 | $4,776 | $332,100 | $158,600 | $173,500 |
| 2020 | $4,673 | $332,100 | $158,600 | $173,500 |
| 2019 | $4,556 | $332,100 | $158,600 | $173,500 |
| 2018 | $4,622 | $300,500 | $151,500 | $149,000 |
| 2017 | $3,828 | $256,600 | $131,300 | $125,300 |
| 2016 | $3,740 | $253,200 | $131,300 | $121,900 |
| 2015 | $3,552 | $253,200 | $131,300 | $121,900 |
| 2014 | $3,785 | $289,830 | $151,200 | $138,630 |
Agents Affiliated with this Home
-
The RR&A Team

Seller's Agent in 2015
The RR&A Team
Coldwell Banker Realty
(617) 796-6084
142 Total Sales
-
Tracey Mulvey

Buyer's Agent in 2015
Tracey Mulvey
RE/MAX River's Edge - Bristol
(401) 835-8502
5 in this area
120 Total Sales
Map
Source: State-Wide MLS
MLS Number: 1108000
APN: BRIS-000145-000000-000082
- 10 Ericsson Ln
- 9 Mount Ave
- 28 Roosevelt Dr
- 4 Johnson Ct
- 426 Metacom Ave
- 0 Platt St Unit 1383816
- 36 Division St
- 423 Metacom Ave
- 1 Fried Ave
- 111 King Philip Ave
- 16 Seal Island Rd
- 153 Mount Hope Ave
- 44 Harrison St
- 146 Bay View Ave
- 18 Harrison St
- 14 Manchester St
- 17 Easterbrooks Ave
- 35 Touisset Rd
- 17 Varnum Ave
- 55 Mount Hope Ave
