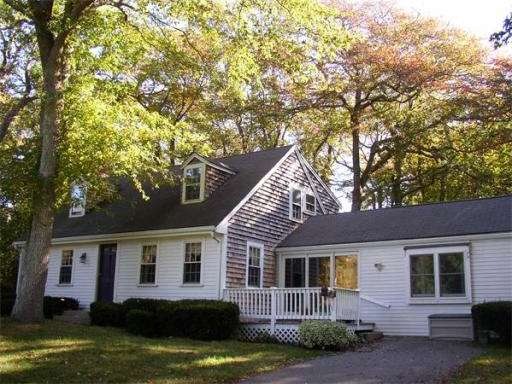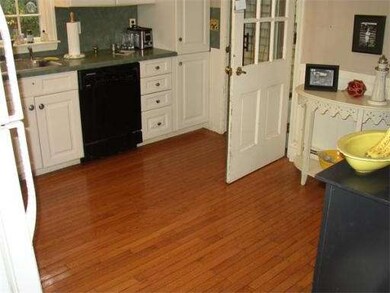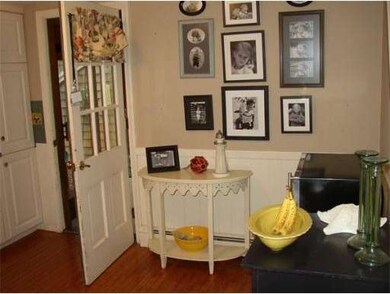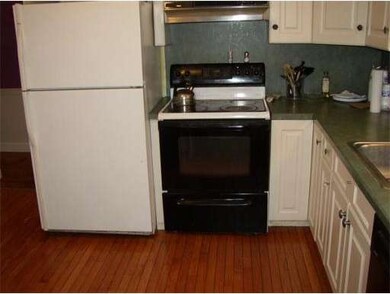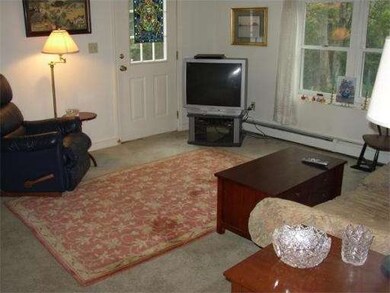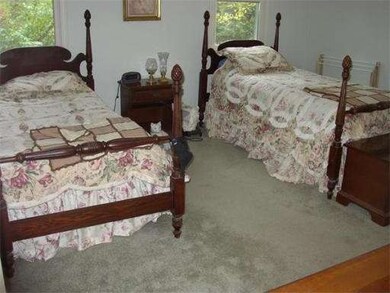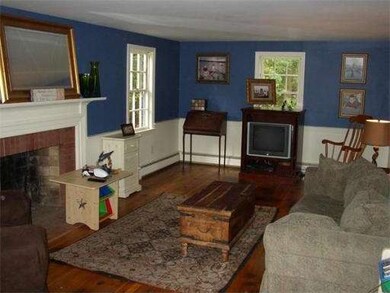
32 Cobb Ln Scituate, MA 02066
About This Home
As of November 2021This classic cape style sits on a private lot at the end of Cobb Lane, a short distance to Scituate Country Club and Peggotty Beach. The flexible floor plan is enhanced by a separate 2 room suite (with a full bath) making an ideal home office or private quarters for guests, in-laws, or a live-in nanny. While the kitchen has eat-in capability, the adjacent heated sunroom makes for an ideal spot to have your morning coffee and read the daily news. A few of the rooms have newly installed berber carpeting while others have original hardwood flooring. Owned by the same family since it was built, this fine home has seen several improvements along the way,including a newer heating system and an upgraded electrical service, but a few still remain. Some "light lifting" will turn this diamond in the rough into a real gem. On town sewer.
Home Details
Home Type
Single Family
Est. Annual Taxes
$9,276
Year Built
1963
Lot Details
0
Listing Details
- Lot Description: Paved Drive
- Special Features: None
- Property Sub Type: Detached
- Year Built: 1963
Interior Features
- Has Basement: Yes
- Fireplaces: 1
- Number of Rooms: 9
- Amenities: Public Transportation, Shopping, Walk/Jog Trails, Golf Course, Bike Path, Marina, Public School, T-Station
- Electric: Circuit Breakers
- Flooring: Wood, Wall to Wall Carpet
- Interior Amenities: Cable Available
- Basement: Full, Interior Access, Bulkhead, Sump Pump, Concrete Floor
- Bedroom 2: Second Floor, 13X10
- Bedroom 3: Second Floor, 10X10
- Bedroom 4: First Floor, 16X14
- Kitchen: First Floor, 12X12
- Living Room: First Floor, 24X12
- Master Bedroom: Second Floor, 20X12
- Master Bedroom Description: Flooring - Wall to Wall Carpet
- Dining Room: First Floor, 12X12
- Family Room: First Floor, 16X14
Exterior Features
- Construction: Frame
- Exterior: Wood
- Exterior Features: Deck
- Foundation: Poured Concrete
Garage/Parking
- Parking: Off-Street, Tandem
- Parking Spaces: 2
Utilities
- Heat Zones: 3
- Hot Water: Tank
- Utility Connections: for Electric Range, for Electric Dryer, Washer Hookup
Condo/Co-op/Association
- HOA: No
Ownership History
Purchase Details
Home Financials for this Owner
Home Financials are based on the most recent Mortgage that was taken out on this home.Purchase Details
Home Financials for this Owner
Home Financials are based on the most recent Mortgage that was taken out on this home.Purchase Details
Home Financials for this Owner
Home Financials are based on the most recent Mortgage that was taken out on this home.Similar Homes in the area
Home Values in the Area
Average Home Value in this Area
Purchase History
| Date | Type | Sale Price | Title Company |
|---|---|---|---|
| Not Resolvable | $900,000 | None Available | |
| Not Resolvable | $492,500 | -- | |
| Not Resolvable | $400,000 | -- |
Mortgage History
| Date | Status | Loan Amount | Loan Type |
|---|---|---|---|
| Open | $720,000 | Purchase Money Mortgage | |
| Previous Owner | $442,500 | New Conventional | |
| Previous Owner | $70,000 | No Value Available | |
| Previous Owner | $250,000 | New Conventional | |
| Previous Owner | $30,000 | No Value Available | |
| Previous Owner | $200,000 | No Value Available | |
| Previous Owner | $42,000 | No Value Available |
Property History
| Date | Event | Price | Change | Sq Ft Price |
|---|---|---|---|---|
| 11/18/2021 11/18/21 | Sold | $900,000 | +9.1% | $449 / Sq Ft |
| 09/12/2021 09/12/21 | Pending | -- | -- | -- |
| 09/10/2021 09/10/21 | For Sale | $825,000 | +67.5% | $411 / Sq Ft |
| 01/04/2016 01/04/16 | Sold | $492,500 | -3.2% | $246 / Sq Ft |
| 11/04/2015 11/04/15 | Pending | -- | -- | -- |
| 10/26/2015 10/26/15 | Price Changed | $509,000 | -3.8% | $254 / Sq Ft |
| 10/15/2015 10/15/15 | For Sale | $529,000 | +32.3% | $264 / Sq Ft |
| 03/13/2014 03/13/14 | Sold | $400,000 | 0.0% | $199 / Sq Ft |
| 02/22/2014 02/22/14 | Pending | -- | -- | -- |
| 01/16/2014 01/16/14 | Off Market | $400,000 | -- | -- |
| 10/29/2013 10/29/13 | Price Changed | $439,000 | -7.6% | $219 / Sq Ft |
| 10/10/2013 10/10/13 | For Sale | $475,000 | -- | $237 / Sq Ft |
Tax History Compared to Growth
Tax History
| Year | Tax Paid | Tax Assessment Tax Assessment Total Assessment is a certain percentage of the fair market value that is determined by local assessors to be the total taxable value of land and additions on the property. | Land | Improvement |
|---|---|---|---|---|
| 2025 | $9,276 | $928,500 | $530,600 | $397,900 |
| 2024 | $9,294 | $897,100 | $501,700 | $395,400 |
| 2023 | $8,415 | $808,100 | $456,100 | $352,000 |
| 2022 | $8,415 | $666,800 | $394,900 | $271,900 |
| 2021 | $8,083 | $606,400 | $376,100 | $230,300 |
| 2020 | $7,884 | $584,000 | $361,600 | $222,400 |
| 2019 | $7,753 | $564,300 | $354,500 | $209,800 |
| 2018 | $7,400 | $530,500 | $339,700 | $190,800 |
| 2017 | $7,228 | $513,000 | $317,100 | $195,900 |
| 2016 | $7,254 | $513,000 | $317,100 | $195,900 |
| 2015 | $6,423 | $490,300 | $294,400 | $195,900 |
Agents Affiliated with this Home
-
Esther Blacker

Seller's Agent in 2021
Esther Blacker
William Raveis R.E. & Home Services
(781) 856-6287
32 in this area
40 Total Sales
-
D
Buyer's Agent in 2021
Deidre Hedmark
Gibson Sotheby's International Realty
-
Red Giovanucci

Seller's Agent in 2016
Red Giovanucci
William Raveis R.E. & Home Services
(781) 710-5906
6 in this area
59 Total Sales
-
C
Buyer's Agent in 2016
Crystal Hoffman
Compass
-
John Gallagher

Seller's Agent in 2014
John Gallagher
Coastal Countryside Properties
21 in this area
31 Total Sales
Map
Source: MLS Property Information Network (MLS PIN)
MLS Number: 71595431
APN: SCIT-000060-000002A-000010
- 20 Driftway
- 2 Collier Rd
- 38 Gilson Rd
- 28 Collier Rd
- 67 Greenfield Ln
- 34 Crescent Ave
- 9 Vinal Ave
- 48 Sandy Hill Cir Unit 48
- 24 Ladds Way Unit 24
- 61 Brook St
- 218 Stockbridge Rd
- 10 Allen Place
- 17 Roberts Dr
- 23 Sunset Rd
- 21 Circuit Ave
- 1 Trouants Island
- 19 Ford Place Unit 3
- 19 Ford Place Unit 4
- 19 Ford Place Unit 1
- 12 Trouants Island Unit 12
