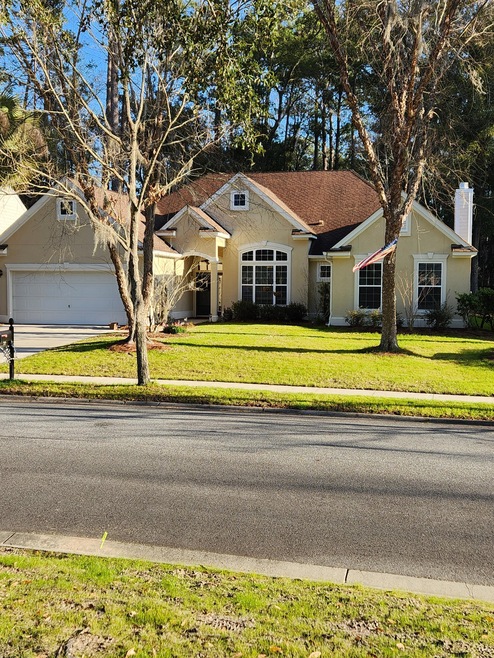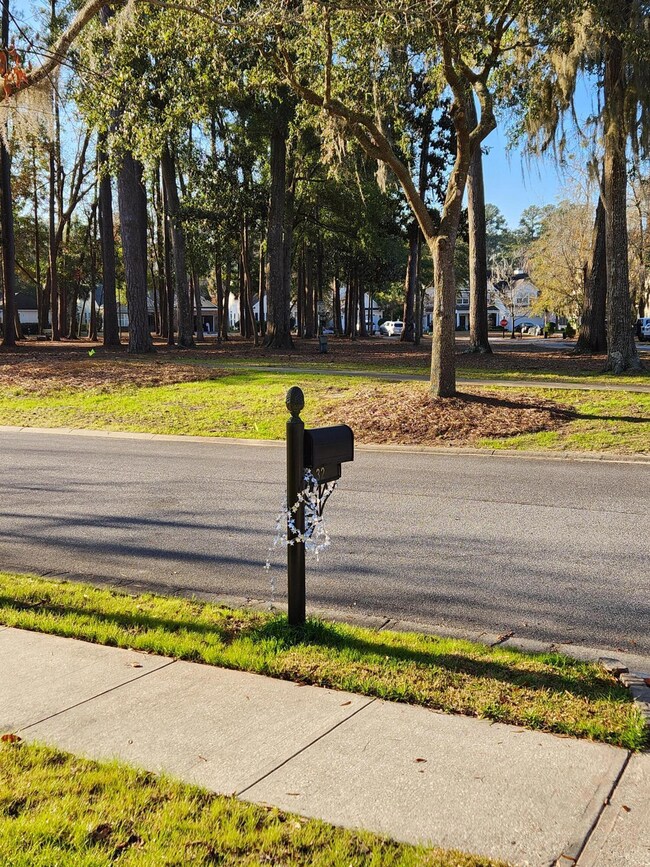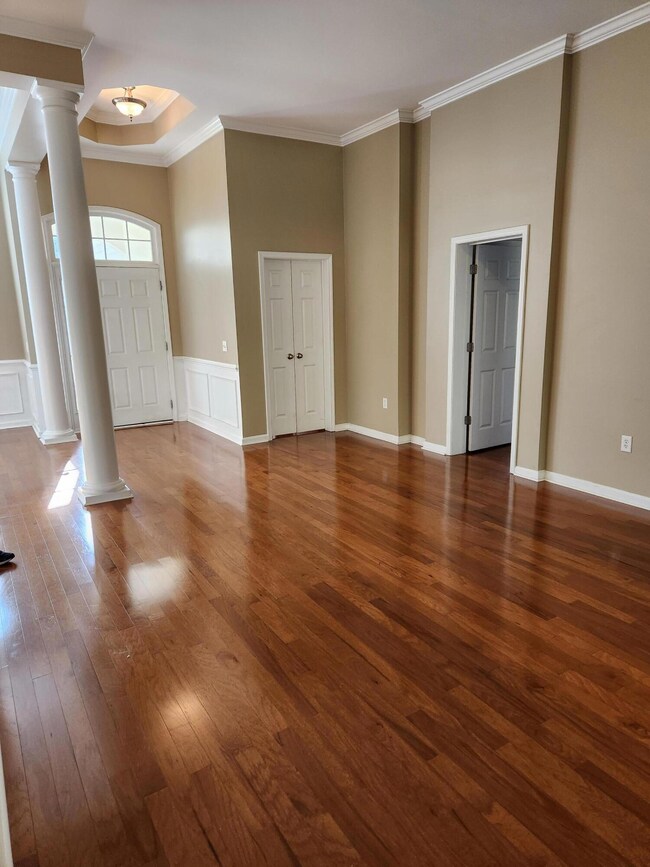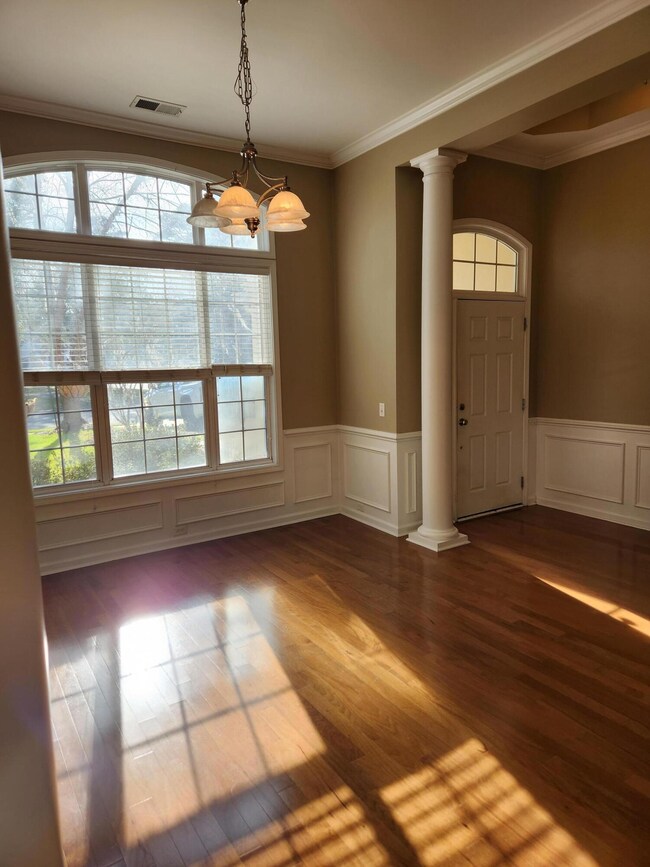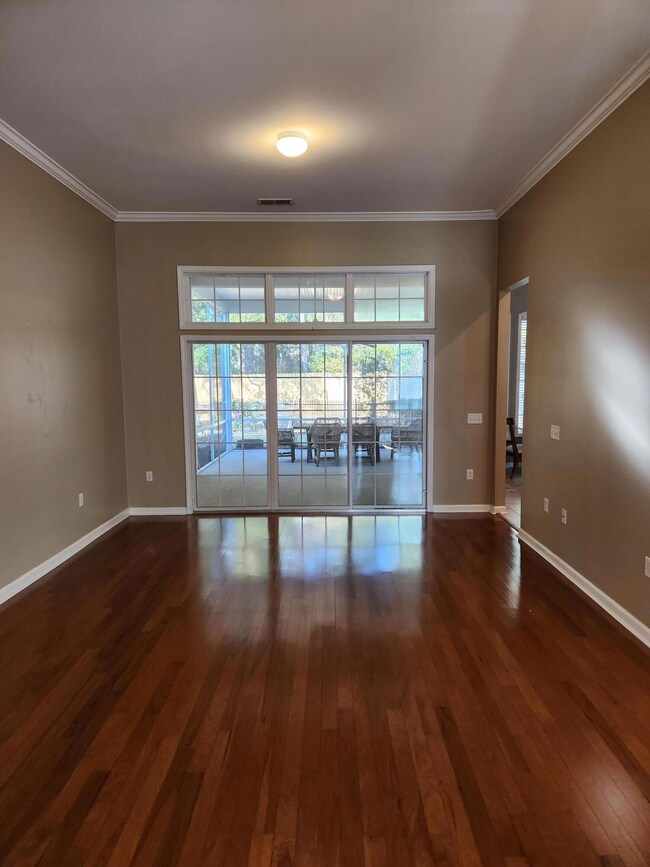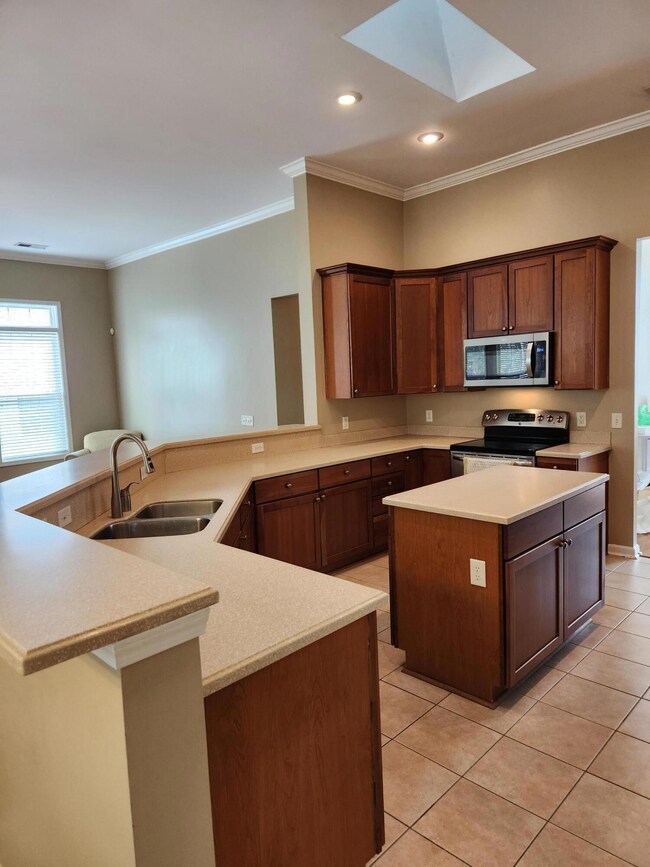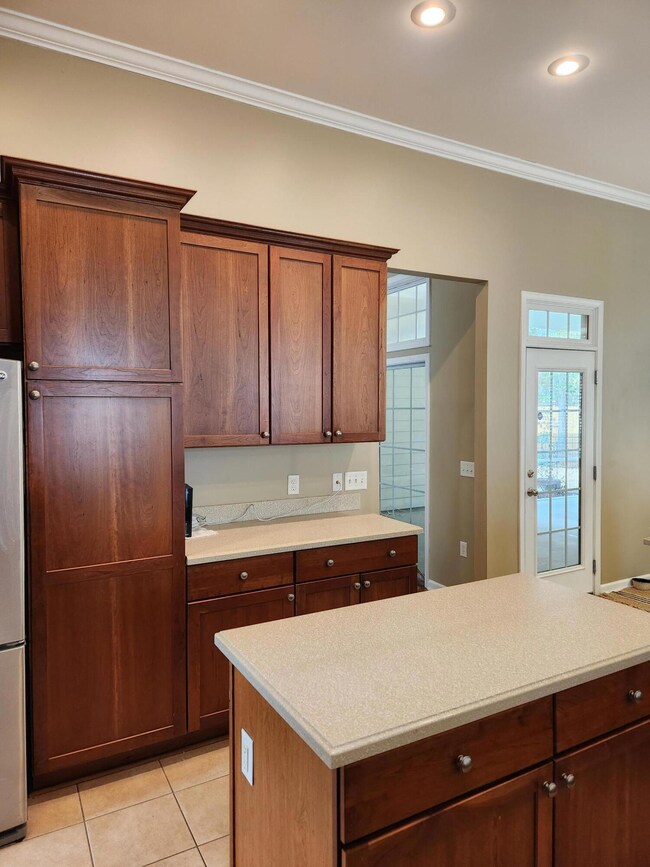
32 Coffee Pointe Dr Savannah, GA 31419
Windsor Forest NeighborhoodHighlights
- Gated Community
- Wood Flooring
- Community Pool
- Ranch Style House
- Great Room with Fireplace
- Enclosed patio or porch
About This Home
As of January 2025Welcome home!! This beautiful and spacious 3 bedroom, 2.5 bath home is all on one level. Popular split bedroom plan offers the owner's suite, ensuite spa like bath with tiled shower, garden tub, dual vanities, 2 walk-in closets and separate linen closet. Two additional bedrooms and a full bath with dual vanities offer plenty of space for all. Walking into the home you are greeted with a formal living room with sliders leading to the massive screened-in back porch. Formal dining room with 12 feet ceilings, columns and crown molding. Fully equipped chef's kitchen with Corian counters, stained cabinetry with a built-in pantry, island and eat-in bar opens up to the breakfast area and great room. The great room has a wall of windows for beautiful natural light, fireplace, ceiling fan and crown molding. This home is an entertainers delight with a heavily landscaped, private backyard with an over-sized screened in back porch. Hardwood flooring in all living areas and owner's suite, tile in kitchen, and baths. new carpet in additional bedrooms. There's a 2-car garage with extra storage space, utility sink and exterior door, sprinkler system. and fenced in yard. This one-owner home is ready for its new owner. Coffee Pointe is a gated community with a community pool, fitness center, playground, parks, sidewalks and streetlights. Subdivision is located 1/2 mile from Coffee Bluff Marina. Make your appointment today before it's too late.
Last Agent to Sell the Property
Keller Williams Realty Augusta License #348614 Listed on: 02/03/2024

Last Buyer's Agent
Non Member
Non Member Office
Home Details
Home Type
- Single Family
Est. Annual Taxes
- $250
Year Built
- Built in 2005 | Remodeled
Lot Details
- 9,148 Sq Ft Lot
- Fenced
HOA Fees
- $140 Monthly HOA Fees
Parking
- 2 Car Garage
- Garage Door Opener
Home Design
- Ranch Style House
- Slab Foundation
- Composition Roof
- HardiePlank Type
- Stucco
Interior Spaces
- 2,459 Sq Ft Home
- Ceiling Fan
- Blinds
- Entrance Foyer
- Great Room with Fireplace
- Living Room
- Breakfast Room
- Dining Room
- Pull Down Stairs to Attic
Kitchen
- Eat-In Kitchen
- Electric Range
- <<builtInMicrowave>>
- Dishwasher
- Kitchen Island
- Utility Sink
- Disposal
Flooring
- Wood
- Carpet
- Laminate
- Ceramic Tile
Bedrooms and Bathrooms
- 3 Bedrooms
- Split Bedroom Floorplan
- Walk-In Closet
- Primary bathroom on main floor
- Garden Bath
Laundry
- Laundry Room
- Washer and Electric Dryer Hookup
Home Security
- Home Security System
- Fire and Smoke Detector
Outdoor Features
- Enclosed patio or porch
- Stoop
Utilities
- Forced Air Heating and Cooling System
- Heat Pump System
- Hot Water Heating System
- Water Heater
- Cable TV Available
Listing and Financial Details
- Assessor Parcel Number 2-067-01-020
Community Details
Recreation
- Community Playground
- Community Pool
Additional Features
- Gated Community
Ownership History
Purchase Details
Home Financials for this Owner
Home Financials are based on the most recent Mortgage that was taken out on this home.Purchase Details
Home Financials for this Owner
Home Financials are based on the most recent Mortgage that was taken out on this home.Purchase Details
Home Financials for this Owner
Home Financials are based on the most recent Mortgage that was taken out on this home.Purchase Details
Purchase Details
Similar Homes in Savannah, GA
Home Values in the Area
Average Home Value in this Area
Purchase History
| Date | Type | Sale Price | Title Company |
|---|---|---|---|
| Warranty Deed | $499,000 | -- | |
| Warranty Deed | $505,000 | -- | |
| Warranty Deed | -- | -- | |
| Interfamily Deed Transfer | -- | -- | |
| Deed | -- | -- |
Mortgage History
| Date | Status | Loan Amount | Loan Type |
|---|---|---|---|
| Open | $449,100 | New Conventional | |
| Previous Owner | $378,750 | New Conventional | |
| Previous Owner | $70,000 | Commercial | |
| Previous Owner | $141,276 | VA | |
| Previous Owner | $7,650 | New Conventional | |
| Previous Owner | $163,800 | New Conventional |
Property History
| Date | Event | Price | Change | Sq Ft Price |
|---|---|---|---|---|
| 01/10/2025 01/10/25 | Sold | $499,000 | -5.0% | $203 / Sq Ft |
| 12/26/2024 12/26/24 | Pending | -- | -- | -- |
| 12/05/2024 12/05/24 | Price Changed | $525,000 | +5.2% | $214 / Sq Ft |
| 11/24/2024 11/24/24 | For Sale | $499,000 | 0.0% | $203 / Sq Ft |
| 11/22/2024 11/22/24 | Off Market | $499,000 | -- | -- |
| 11/21/2024 11/21/24 | For Sale | $499,000 | -1.2% | $203 / Sq Ft |
| 03/21/2024 03/21/24 | Sold | $505,000 | -4.7% | $205 / Sq Ft |
| 02/19/2024 02/19/24 | Pending | -- | -- | -- |
| 02/03/2024 02/03/24 | For Sale | $530,000 | -- | $216 / Sq Ft |
Tax History Compared to Growth
Tax History
| Year | Tax Paid | Tax Assessment Tax Assessment Total Assessment is a certain percentage of the fair market value that is determined by local assessors to be the total taxable value of land and additions on the property. | Land | Improvement |
|---|---|---|---|---|
| 2024 | $250 | $183,160 | $36,000 | $147,160 |
| 2023 | $205 | $155,480 | $27,200 | $128,280 |
| 2022 | $505 | $143,120 | $27,200 | $115,920 |
| 2021 | $165 | $113,840 | $27,200 | $86,640 |
| 2020 | $402 | $111,280 | $27,200 | $84,080 |
| 2019 | $809 | $117,320 | $27,200 | $90,120 |
| 2018 | $390 | $111,840 | $27,200 | $84,640 |
| 2017 | $301 | $101,040 | $27,200 | $73,840 |
| 2016 | $320 | $99,280 | $27,200 | $72,080 |
| 2015 | $1,075 | $90,080 | $27,200 | $62,880 |
| 2014 | $2,637 | $90,760 | $0 | $0 |
Agents Affiliated with this Home
-
Candice Parsons

Seller's Agent in 2025
Candice Parsons
Keller Williams Coastal Area P
(912) 484-4072
1 in this area
58 Total Sales
-
Chandie Hupman

Buyer's Agent in 2025
Chandie Hupman
Keller Williams Coastal Area P
(912) 228-5090
24 in this area
1,178 Total Sales
-
Ansley Eller

Buyer Co-Listing Agent in 2025
Ansley Eller
Keller Williams Coastal Area P
(912) 663-9292
3 in this area
61 Total Sales
-
Shelley Clark

Seller's Agent in 2024
Shelley Clark
Keller Williams Realty Augusta
(706) 496-5936
1 in this area
31 Total Sales
-
N
Buyer's Agent in 2024
Non Member
Non Member Office
Map
Source: REALTORS® of Greater Augusta
MLS Number: 524991
APN: 2068701020
- 13112 Spanish Moss Rd
- 11 Longberry Ln
- 143 Arusha Ave
- 117 Arusha Ave
- 4 Arabica Ln
- 90 Brown Pelican Dr
- 21 Daveitta Dr
- 85 Brown Pelican Dr
- 5 Chesterfield Ct
- 148 Country Walk Cir
- 66 Brown Pelican Dr
- 904 Mill Dr
- 119 Brown Pelican Dr
- 931 Mill Ct
- 20 Baraco Dr
- 13609 Rockingham Rd
- 920 Mill Dr
- 133 Brown Pelican Dr
- 116 Coffee Pointe Dr
- 2 N Stillwood Ct
