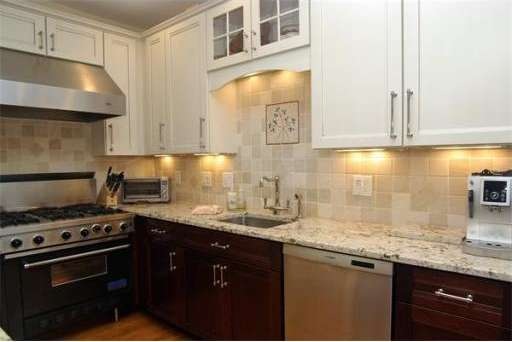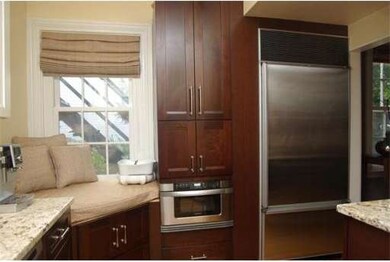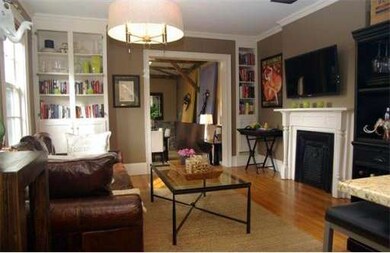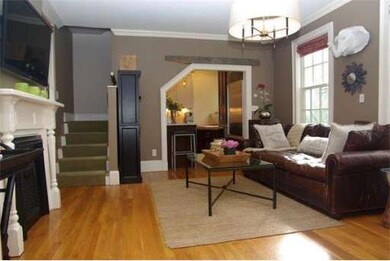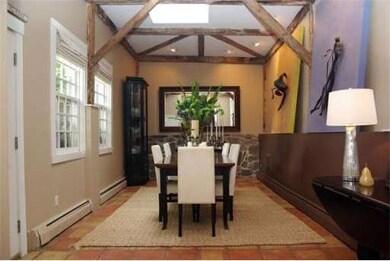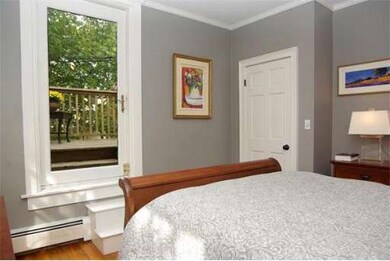
32 Cordis St Unit 3 Charlestown, MA 02129
Thompson Square-Bunker Hill NeighborhoodAbout This Home
As of November 2024Unique and Spectacular with Modern Style.This Property is a must see! Formerly The Hyde Mansion Carriage House. Feels like a SF in the heart of the Gaslight District just off Mon Sq. A home for the Artist or the Romantic. Charming 2 sun filled stories,sprawling lawn,Bluestone walkways and patio area with private entry.Dramatic Old World Charm with 14' Post & Beam Ceiling with a Stone Wall detail. Living/ Dining features an elegant Jonathan Adler Drum Chandelier, Period Carved Mantle and Built ins. Opens to a New Custom Chefs Kitchen with Stunning Granite atop Chocolate Cabinetry, SubZero,6 Burner Viking Stove, Bosch DW, Wine Cooler and Bar Area. Entertainer's dream! Level 2 features 2 bedrms; MB has his and hers closets & glass door to a Private rooftop deck for morning coffee or wine under the stars. Bedroom 2 has generous closet space and a Surprising City View! Full bath w/double vanity has Carrara Marble top. 600sqft of deeded basement space to Expand. Rental pkg .OH Sun 12:30-3:30
Last Agent to Sell the Property
Deidre Malloy
Coldwell Banker Realty - Boston License #449505036

Map
Property Details
Home Type
Condominium
Est. Annual Taxes
$10,610
Year Built
1801
Lot Details
0
Listing Details
- Unit Level: 1
- Unit Placement: End
- Special Features: None
- Property Sub Type: Condos
- Year Built: 1801
Interior Features
- Has Basement: Yes
- Number of Rooms: 5
- Amenities: Public Transportation, Shopping, Park, Medical Facility, Highway Access, T-Station, Swimming Pool, Tennis Court, Laundromat, House of Worship, Marina, Public School
- Electric: 110 Volts, Circuit Breakers
- Energy: Insulated Windows, Storm Windows
- Flooring: Wood, Stone / Slate, Tile
- Insulation: Mixed, Full
- Interior Amenities: Security System, Cable Available, Finish - Earthen Plaster
- Bedroom 2: Second Floor
- Bathroom #1: Second Floor
- Kitchen: First Floor
- Laundry Room: Basement
- Master Bedroom: Second Floor
- Master Bedroom Description: Closet, Closet/Cabinets - Custom Built, Flooring - Hardwood, Balcony / Deck, High Speed Internet Hookup, Paints & Finishes - Low VOC
- Dining Room: First Floor
- Family Room: First Floor
Exterior Features
- Construction: Frame, Post & Beam
- Exterior: Clapboard
- Exterior Unit Features: Deck, Deck - Roof, Deck - Wood, Deck - Roof + Access Rights, Fenced Yard, Gutters, Stone Wall, Patio
Garage/Parking
- Parking: Off-Street, Rented
- Parking Spaces: 1
Utilities
- Heat Zones: 1
- Hot Water: Natural Gas
- Utility Connections: for Gas Range, for Gas Oven, for Gas Dryer, Washer Hookup, Icemaker Connection
Condo/Co-op/Association
- Association Fee Includes: Water, Sewer, Master Insurance, Exterior Maintenance
- Management: Owner Association
- No Units: 3
- Unit Building: 3
Home Values in the Area
Average Home Value in this Area
Property History
| Date | Event | Price | Change | Sq Ft Price |
|---|---|---|---|---|
| 11/14/2024 11/14/24 | Sold | $1,095,000 | 0.0% | $995 / Sq Ft |
| 10/10/2024 10/10/24 | Pending | -- | -- | -- |
| 10/04/2024 10/04/24 | For Sale | $1,095,000 | +60.8% | $995 / Sq Ft |
| 12/06/2013 12/06/13 | Sold | $681,000 | 0.0% | $619 / Sq Ft |
| 12/03/2013 12/03/13 | Pending | -- | -- | -- |
| 10/21/2013 10/21/13 | Off Market | $681,000 | -- | -- |
| 10/16/2013 10/16/13 | For Sale | $669,000 | -- | $608 / Sq Ft |
Tax History
| Year | Tax Paid | Tax Assessment Tax Assessment Total Assessment is a certain percentage of the fair market value that is determined by local assessors to be the total taxable value of land and additions on the property. | Land | Improvement |
|---|---|---|---|---|
| 2025 | $10,610 | $916,200 | $0 | $916,200 |
| 2024 | $9,521 | $873,500 | $0 | $873,500 |
| 2023 | $8,927 | $831,200 | $0 | $831,200 |
| 2022 | $8,694 | $799,100 | $0 | $799,100 |
| 2021 | $8,359 | $783,400 | $0 | $783,400 |
| 2020 | $8,843 | $837,400 | $0 | $837,400 |
| 2019 | $8,245 | $782,300 | $0 | $782,300 |
| 2018 | $7,809 | $745,100 | $0 | $745,100 |
| 2017 | $7,658 | $723,100 | $0 | $723,100 |
| 2016 | $7,576 | $688,700 | $0 | $688,700 |
| 2015 | $7,712 | $636,800 | $0 | $636,800 |
| 2014 | $5,981 | $475,400 | $0 | $475,400 |
Mortgage History
| Date | Status | Loan Amount | Loan Type |
|---|---|---|---|
| Open | $766,500 | Purchase Money Mortgage | |
| Closed | $766,500 | Purchase Money Mortgage | |
| Previous Owner | $274,400 | Stand Alone Refi Refinance Of Original Loan | |
| Previous Owner | $318,000 | New Conventional | |
| Previous Owner | $554,000 | No Value Available |
Deed History
| Date | Type | Sale Price | Title Company |
|---|---|---|---|
| Condominium Deed | $1,095,000 | None Available | |
| Condominium Deed | $1,095,000 | None Available | |
| Deed | $681,000 | -- | |
| Deed | $681,000 | -- | |
| Deed | $681,000 | -- | |
| Deed | $615,000 | -- | |
| Deed | $615,000 | -- | |
| Deed | $589,000 | -- | |
| Deed | $589,000 | -- | |
| Deed | $339,000 | -- | |
| Deed | $339,000 | -- | |
| Deed | $312,000 | -- | |
| Deed | $312,000 | -- |
Similar Homes in the area
Source: MLS Property Information Network (MLS PIN)
MLS Number: 71597687
APN: CHAR-000000-000002-000423-000006
- 24 Cordis St Unit 2
- 33 Cordis St
- 44 High St Unit 7
- 39 High St
- 31 Monument Square
- 114 Main St Unit 1
- 30 Soley St
- 60 Winthrop St Unit 1
- 25 Monument Square Unit 1
- 76 Green St
- 9 Monument Square Unit 1
- 13 Monument Square Unit 2
- 5 Lawnwood Place Unit 1
- 11 Monument St Unit 2
- 1 Tremont St Unit 1
- 34 Harvard St
- 5R Salem St
- 21 Salem St Unit 1
- 18-18R Putnam St
- 43 Chestnut St
