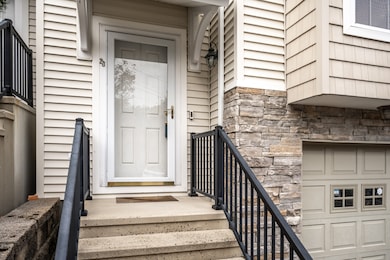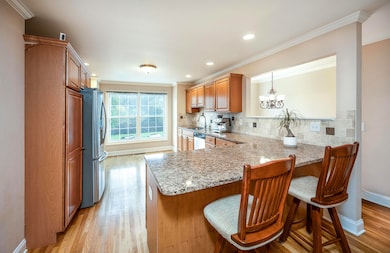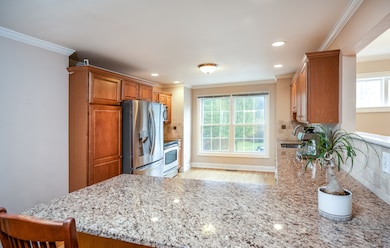32 Crows Nest Ln Unit 23 Danbury, CT 06810
Estimated payment $3,357/month
Highlights
- Open Floorplan
- Thermal Windows
- Central Air
- 1 Fireplace
- Programmable Thermostat
- Property is near a golf course
About This Home
Discover the perfect blend of comfort, space, and convenience at 32 Crows Nest. This stunning tri-level townhome lives like a luxury single-family residence, offering 2 bedrooms, 2 full baths, 2 half baths, a private garage, and the most expansive private patio in the entire community-your own outdoor oasis awaits! From the moment you enter, you'll be captivated by the inviting, open-concept layout and the rich warmth of hardwood flooring. The main level is designed for effortless entertaining, centered around a beautifully appointed kitchen featuring granite counters and a breakfast bar. Relax by the gas fireplace in the spacious living area or step onto the balcony. Upstairs, two well-proportioned bedrooms offer private sanctuary. The primary is a peaceful retreat, boasting a full ensuite bath, a generous walk-in closet, and a private balcony perfect for unwinding. The versatility continues in the finished, walk-out lower level. This flexible space (complete with a half bath) can easily adapt to your needs - think third bedroom, dedicated home gym, or professional office - with direct access to the tranquil backyard. With natural gas heat, central AC, and a professionally managed complex that includes water/sewer in the HOA, you can embrace a truly carefree lifestyle. This home is perfect for those seeking an upgrade, an easy-care alternative, or a solid investment. 3.5 miles to I-84, 1.6 miles to Bethel Train. 12 minutes from the NY line
Listing Agent
Coldwell Banker Realty Brokerage Phone: (203) 770-6038 License #RES.0768871 Listed on: 11/06/2025

Townhouse Details
Home Type
- Townhome
Est. Annual Taxes
- $6,544
Year Built
- Built in 2005
HOA Fees
- $400 Monthly HOA Fees
Home Design
- Frame Construction
- Ridge Vents on the Roof
- Vinyl Siding
Interior Spaces
- 1,805 Sq Ft Home
- Open Floorplan
- 1 Fireplace
- Thermal Windows
Kitchen
- Oven or Range
- Microwave
- Dishwasher
Bedrooms and Bathrooms
- 2 Bedrooms
Laundry
- Laundry on upper level
- Dryer
- Washer
Finished Basement
- Walk-Out Basement
- Basement Fills Entire Space Under The House
Parking
- 1 Car Garage
- Automatic Garage Door Opener
Location
- Property is near a golf course
Schools
- Shelter Rock Elementary School
- Danbury High School
Utilities
- Central Air
- Heating System Uses Natural Gas
- Programmable Thermostat
- Electric Water Heater
- Cable TV Available
Listing and Financial Details
- Assessor Parcel Number 2459186
Community Details
Overview
- Association fees include grounds maintenance, trash pickup, snow removal, water, sewer, property management, road maintenance
- 29 Units
- Property managed by Scalzo Property Managemen
Pet Policy
- Pets Allowed
Map
Home Values in the Area
Average Home Value in this Area
Property History
| Date | Event | Price | List to Sale | Price per Sq Ft |
|---|---|---|---|---|
| 11/14/2025 11/14/25 | Price Changed | $459,000 | -4.2% | $254 / Sq Ft |
| 11/08/2025 11/08/25 | For Sale | $479,000 | -- | $265 / Sq Ft |
Source: SmartMLS
MLS Number: 24137682
- 27 Crows Nest Ln Unit 8F
- 37 Faith Ln Unit 37
- 1 Skyline Dr
- 23 Westview Dr
- 121 Great Hill Dr Unit 121
- 25 Topstone Dr
- 302 Lexington Blvd Unit 302
- 17 Briar Ridge Dr Unit 17
- 5 Woodside Ave Unit 41
- 55 Cross St Unit B6
- 126 Triangle St Unit B13
- 156 Triangle St
- 80 Tucker St Unit 80
- 12 Eagle Rock Hill Unit 12
- 3 Idlewood Unit 3
- 51 Wildman St Unit 407
- 33 Payne Rd
- 51 Kingswood Dr
- 33 Green Pasture Rd
- 62 Walnut Hill Rd
- 151 Shelter Rock Rd Unit 68
- 151 Shelter Rock Rd Unit 77
- 151 Shelter Rock Rd Unit 81
- 109 Wooster St Unit F
- 98 Wooster St
- 1 Beaver Brook Rd Unit 19
- 156 Triangle St
- 21 Deer Run Unit 21
- 40 Durant Ave Unit B
- 40 Durant Ave
- 51 South St
- 15 Juniper Rd
- 62 Chestnut St Unit 27
- 62 Chestnut St Unit 19
- 1 Fairfield Ave Unit C4
- 18 Triangle St Unit C1
- 77 Juniper Rd
- 77 Juniper Rd Unit Juniperridgecondo
- 28 Simeon Rd
- 124 Coalpit Hill Rd Unit 73






