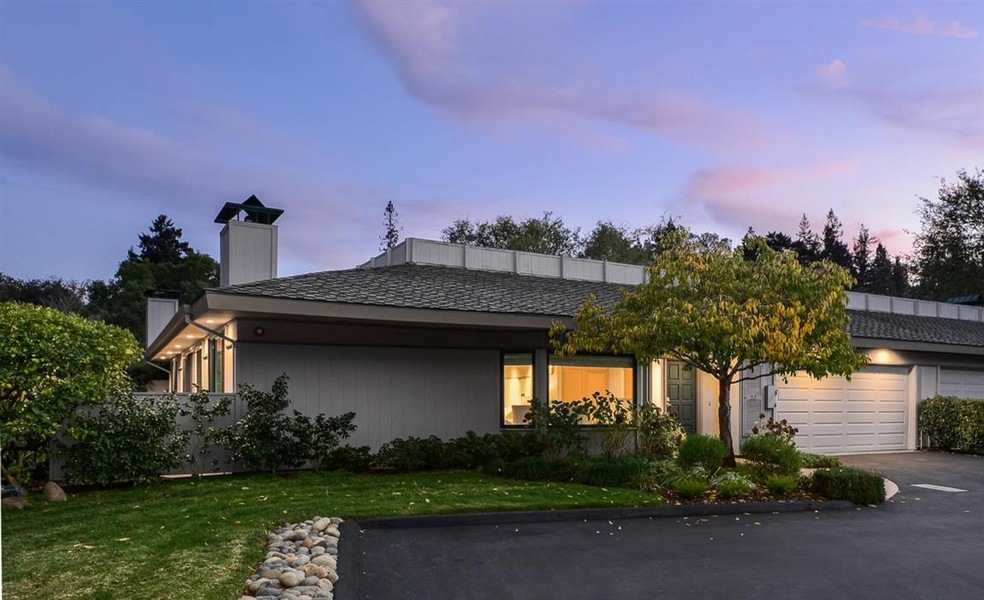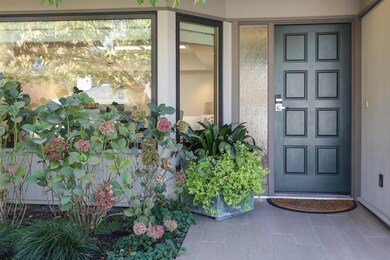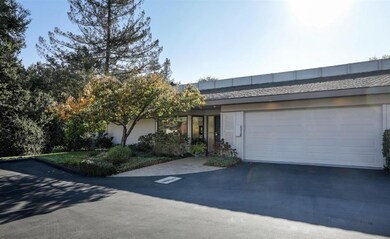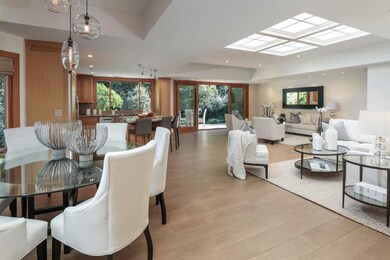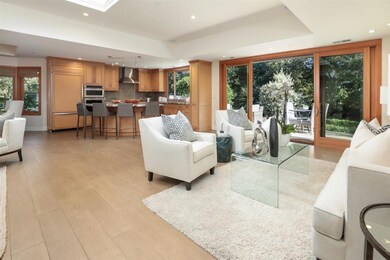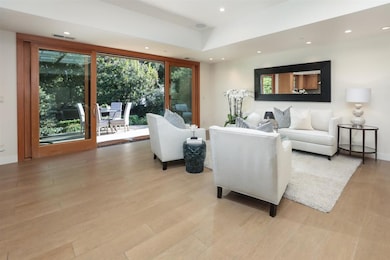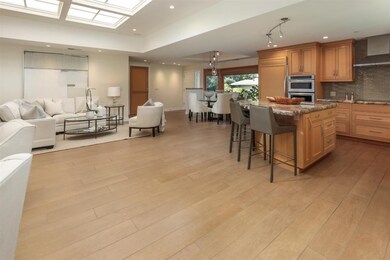
32 Deep Well Ln Los Altos, CA 94022
Highlights
- Private Pool
- Skyline View
- Sauna
- Gardner Bullis Elementary School Rated A
- Traditional Architecture
- High Ceiling
About This Home
As of July 2022Gorgeous 2,224 +/- sf custom home completely remodeled in 2013 by Bill Campbell GC and interior by Julie Brown of Brownhouse Design. Gracious open floor plan, completely level - no steps, bay window dining w/John Pomp fixture & automated blinds. Elegant granite stainless kitchen overlooks great room. Owners' suite w/European style Paldao built-ins, CA Closet walk-in closet and luxury bath w/Pental quartz countertops, Crossville tile flooring, Toto toilet, heated floor. Den w/closet and large skylight, next to second bath is technically NOT a second bedroom because there's not a window. Spacious built-in office for two. Fantastic natural light, tall ceilings, eight skylights. Spectacular wall of glass doors to tiled patio & peaceful extended private garden w/outdoor lighting. Abundant storage, flush inset White Oak wood cabinets. Tesla Powerwall whole home battery backup, 2 car attached garage & attic storage. Prestigious gated N Los Altos community near Village, w/2 pools, spa, bocce.
Last Agent to Sell the Property
Kristi Foxgrover
Compass License #00909136 Listed on: 11/13/2020

Last Buyer's Agent
Judy Bogard-Tanigami
Compass License #00298975

Property Details
Home Type
- Condominium
Est. Annual Taxes
- $23,141
Year Built
- 1972
Lot Details
- Grass Covered Lot
HOA Fees
- $980 Monthly HOA Fees
Parking
- 2 Car Garage
- Garage Door Opener
- Guest Parking
Property Views
- Skyline
- Garden
- Neighborhood
Home Design
- Traditional Architecture
- Slab Foundation
- Wood Frame Construction
- Composition Roof
Interior Spaces
- 2,224 Sq Ft Home
- 1-Story Property
- High Ceiling
- Skylights
- Bay Window
- Formal Entry
- Great Room
- Combination Dining and Living Room
- Den
- Tile Flooring
Kitchen
- Eat-In Kitchen
- Breakfast Bar
- Built-In Self-Cleaning Oven
- Electric Cooktop
- <<microwave>>
- Plumbed For Ice Maker
- Dishwasher
- Kitchen Island
- Granite Countertops
Bedrooms and Bathrooms
- 1 Bedroom
- Walk-In Closet
- Remodeled Bathroom
- Bathroom on Main Level
- 2 Full Bathrooms
- Dual Sinks
- Bathtub Includes Tile Surround
- Walk-in Shower
Laundry
- Laundry Room
- Dryer
- Washer
- Laundry Tub
Home Security
Outdoor Features
- Private Pool
- Balcony
Utilities
- Forced Air Heating and Cooling System
- Vented Exhaust Fan
- Water Filtration System
- Water Softener is Owned
Community Details
Overview
- Association fees include common area electricity, common area gas, exterior painting, insurance - common area, insurance - earthquake, maintenance - common area, maintenance - exterior, maintenance - road, management fee, pool spa or tennis, reserves, roof, sewer, water
- 76 Units
- Community Management Services Association
- The community has rules related to parking rules
- Greenbelt
Recreation
- Sport Court
- Community Pool
Pet Policy
- Dogs and Cats Allowed
Additional Features
- Sauna
- Fire Sprinkler System
Ownership History
Purchase Details
Home Financials for this Owner
Home Financials are based on the most recent Mortgage that was taken out on this home.Purchase Details
Home Financials for this Owner
Home Financials are based on the most recent Mortgage that was taken out on this home.Purchase Details
Purchase Details
Purchase Details
Purchase Details
Purchase Details
Home Financials for this Owner
Home Financials are based on the most recent Mortgage that was taken out on this home.Similar Homes in Los Altos, CA
Home Values in the Area
Average Home Value in this Area
Purchase History
| Date | Type | Sale Price | Title Company |
|---|---|---|---|
| Grant Deed | $3,225,000 | Chicago Title | |
| Grant Deed | $2,803,000 | First American Title Company | |
| Grant Deed | $1,200,000 | Old Republic Title Company | |
| Grant Deed | $1,154,750 | Old Republic Title Company | |
| Interfamily Deed Transfer | -- | None Available | |
| Interfamily Deed Transfer | -- | -- | |
| Interfamily Deed Transfer | -- | -- | |
| Grant Deed | $585,000 | Old Republic Title Company |
Mortgage History
| Date | Status | Loan Amount | Loan Type |
|---|---|---|---|
| Open | $1,935,000 | New Conventional | |
| Closed | $2,200,000 | Construction | |
| Previous Owner | $1,878,010 | New Conventional | |
| Previous Owner | $250,000 | Credit Line Revolving | |
| Previous Owner | $203,150 | No Value Available |
Property History
| Date | Event | Price | Change | Sq Ft Price |
|---|---|---|---|---|
| 07/22/2022 07/22/22 | Sold | $3,225,000 | +0.8% | $1,450 / Sq Ft |
| 06/08/2022 06/08/22 | Pending | -- | -- | -- |
| 06/08/2022 06/08/22 | For Sale | $3,200,000 | +14.2% | $1,439 / Sq Ft |
| 03/12/2021 03/12/21 | Sold | $2,803,000 | -6.5% | $1,260 / Sq Ft |
| 02/07/2021 02/07/21 | Pending | -- | -- | -- |
| 02/03/2021 02/03/21 | Price Changed | $2,999,000 | -3.3% | $1,348 / Sq Ft |
| 11/13/2020 11/13/20 | For Sale | $3,100,000 | -- | $1,394 / Sq Ft |
Tax History Compared to Growth
Tax History
| Year | Tax Paid | Tax Assessment Tax Assessment Total Assessment is a certain percentage of the fair market value that is determined by local assessors to be the total taxable value of land and additions on the property. | Land | Improvement |
|---|---|---|---|---|
| 2024 | $23,141 | $1,867,252 | $866,835 | $1,000,417 |
| 2023 | $38,860 | $3,225,000 | $1,612,500 | $1,612,500 |
| 2022 | $34,779 | $2,859,060 | $1,429,530 | $1,429,530 |
| 2021 | $18,453 | $1,427,583 | $696,238 | $731,345 |
| 2020 | $18,513 | $1,412,945 | $689,099 | $723,846 |
| 2019 | $17,768 | $1,385,241 | $675,588 | $709,653 |
| 2018 | $17,400 | $1,358,081 | $662,342 | $695,739 |
| 2017 | $16,900 | $1,331,453 | $649,355 | $682,098 |
| 2016 | $16,491 | $1,305,347 | $636,623 | $668,724 |
| 2015 | $16,235 | $1,285,741 | $627,061 | $658,680 |
| 2014 | $16,045 | $1,260,556 | $614,778 | $645,778 |
Agents Affiliated with this Home
-
B
Seller's Agent in 2022
Bogard-Tanigami Team
The Agency
-
A
Buyer's Agent in 2022
Andres Ardila
Compass
-
K
Seller's Agent in 2021
Kristi Foxgrover
Compass
-
J
Buyer's Agent in 2021
Judy Bogard-Tanigami
Compass
Map
Source: MLSListings
MLS Number: ML81816954
APN: 175-60-007
- 41 Deep Well Ln
- 761 Woodstock Ln
- 911 Matts Ct
- 780 S El Monte Ave
- 12791 Normandy Ln
- 699 Manresa Ln
- 25251 La Rena Ln
- 502 Palm Ave
- 569 Lassen St
- 450 1st St Unit 107
- 450 1st St Unit 201
- 450 1st St Unit 302
- 425 1st St Unit 23
- 425 1st St Unit 31
- 425 1st St Unit 24
- 425 1st St Unit 36
- 425 1st St Unit 21
- 477 Lassen St Unit 6
- 389 1st St Unit 31
- 389 1st St Unit 14
