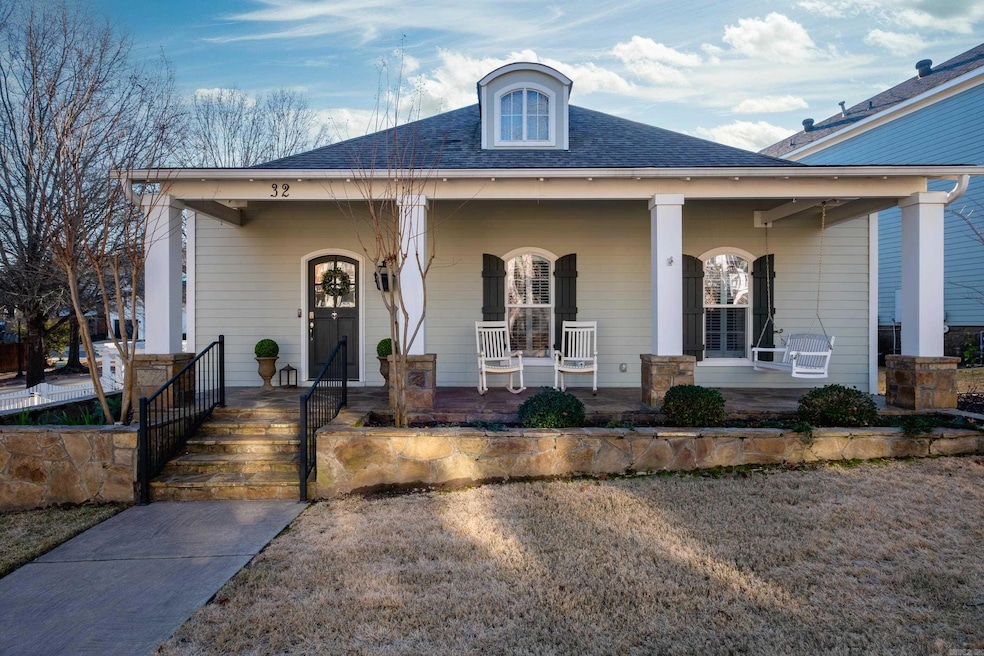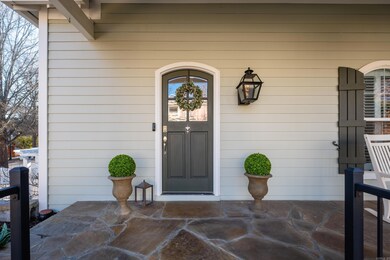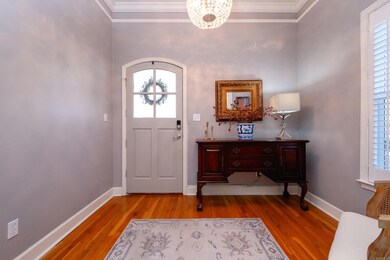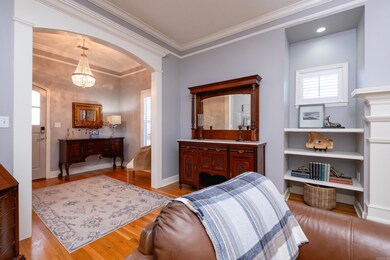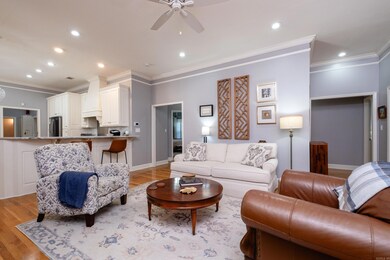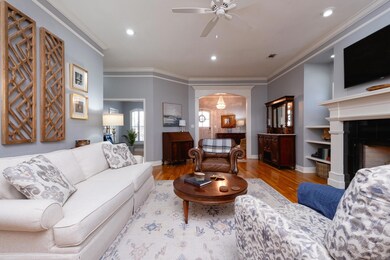
32 Deerberry Forest Cir Little Rock, AR 72211
Western Little Rock NeighborhoodHighlights
- Craftsman Architecture
- Deck
- Wood Flooring
- Baker Interdistrict Elementary School Rated A-
- Vaulted Ceiling
- Whirlpool Bathtub
About This Home
As of February 2025Charming Southern Craftsman one level home with an added bonus room upstairs. Welcoming front porch accented w/ flagstone & an inviting entry foyer. 10' ceilings on main level & an abundance of windows & natural light. Plantation shutters throughout main level. Greatroom w/ gas fireplace & built-in bookshelves. All flooring is wood or tile. Living area opens to dining area & kitchen w/ quartz countertop & breakfast bar. Stainless appliances include induction range w/wifi air fryer. Roll-out drawers & pantry space. Laundry area & half bath. 4th BR used as office now. Bedrooms 2 & 3 share a hall bath. Primary bedroom w/ walk-in closet and bath w/ shower & jetted tub. His & her vanities w/dressing table space. Spacious bonus room up with 4 attic storage spaces. Separate mini-split unit upstairs. One of the nicest lots & yards in Brodie Creek. Deck plus a patio w/pergola offer 2 outdoor entertaining areas. Walking distance to the Brodie Creek park & pavilion. Crawl space encapsulation, sump pump & dehumidifier added in 2022. Additional information available in associated documents. APPRAISERS - SEE AGENT REMARKS FOR COMP INFO
Last Agent to Sell the Property
Adkins & Associates Real Estate Listed on: 01/13/2025
Home Details
Home Type
- Single Family
Est. Annual Taxes
- $3,695
Year Built
- Built in 2003
Lot Details
- 9,148 Sq Ft Lot
- Wood Fence
- Corner Lot
- Level Lot
- Sprinkler System
HOA Fees
- $70 Monthly HOA Fees
Home Design
- Craftsman Architecture
- Frame Construction
- Composition Roof
Interior Spaces
- 2,300 Sq Ft Home
- 1-Story Property
- Built-in Bookshelves
- Vaulted Ceiling
- Ceiling Fan
- Gas Log Fireplace
- Window Treatments
- Great Room
- Combination Kitchen and Dining Room
- Bonus Room
- Crawl Space
- Washer Hookup
Kitchen
- Breakfast Bar
- Electric Range
- Stove
- Microwave
- Dishwasher
- Quartz Countertops
Flooring
- Wood
- Tile
Bedrooms and Bathrooms
- 4 Bedrooms
- Walk-In Closet
- Whirlpool Bathtub
- Walk-in Shower
Parking
- 2 Car Garage
- Automatic Garage Door Opener
Eco-Friendly Details
- Energy-Efficient Insulation
Outdoor Features
- Deck
- Patio
- Porch
Utilities
- Central Heating and Cooling System
- Mini Split Air Conditioners
- Mini Split Heat Pump
- Tankless Water Heater
- Gas Water Heater
Community Details
- Other Mandatory Fees
Ownership History
Purchase Details
Home Financials for this Owner
Home Financials are based on the most recent Mortgage that was taken out on this home.Purchase Details
Purchase Details
Home Financials for this Owner
Home Financials are based on the most recent Mortgage that was taken out on this home.Purchase Details
Home Financials for this Owner
Home Financials are based on the most recent Mortgage that was taken out on this home.Purchase Details
Home Financials for this Owner
Home Financials are based on the most recent Mortgage that was taken out on this home.Similar Homes in the area
Home Values in the Area
Average Home Value in this Area
Purchase History
| Date | Type | Sale Price | Title Company |
|---|---|---|---|
| Deed | $425,000 | Pulaski County Title | |
| Interfamily Deed Transfer | -- | None Available | |
| Warranty Deed | $339,900 | American Abstract & Title Co | |
| Warranty Deed | $325,000 | American Abstract & Title Co | |
| Warranty Deed | $46,000 | Stewart Title Of Arkansas |
Mortgage History
| Date | Status | Loan Amount | Loan Type |
|---|---|---|---|
| Open | $274,996 | New Conventional | |
| Previous Owner | $267,766 | New Conventional | |
| Previous Owner | $271,920 | New Conventional | |
| Previous Owner | $260,000 | New Conventional | |
| Previous Owner | $34,000 | Future Advance Clause Open End Mortgage | |
| Previous Owner | $274,646 | FHA | |
| Previous Owner | $201,200 | Construction |
Property History
| Date | Event | Price | Change | Sq Ft Price |
|---|---|---|---|---|
| 02/13/2025 02/13/25 | Sold | $425,000 | +3.7% | $185 / Sq Ft |
| 01/14/2025 01/14/25 | Pending | -- | -- | -- |
| 01/13/2025 01/13/25 | For Sale | $410,000 | +20.6% | $178 / Sq Ft |
| 08/29/2019 08/29/19 | Sold | $339,900 | 0.0% | $142 / Sq Ft |
| 07/30/2019 07/30/19 | Pending | -- | -- | -- |
| 07/24/2019 07/24/19 | For Sale | $339,900 | +4.6% | $142 / Sq Ft |
| 02/28/2018 02/28/18 | Sold | $325,000 | 0.0% | $136 / Sq Ft |
| 01/29/2018 01/29/18 | Pending | -- | -- | -- |
| 01/12/2018 01/12/18 | For Sale | $325,000 | -- | $136 / Sq Ft |
Tax History Compared to Growth
Tax History
| Year | Tax Paid | Tax Assessment Tax Assessment Total Assessment is a certain percentage of the fair market value that is determined by local assessors to be the total taxable value of land and additions on the property. | Land | Improvement |
|---|---|---|---|---|
| 2023 | $3,694 | $63,508 | $10,000 | $53,508 |
| 2022 | $3,694 | $63,508 | $10,000 | $53,508 |
| 2021 | $3,228 | $49,820 | $9,200 | $40,620 |
| 2020 | $2,828 | $49,820 | $9,200 | $40,620 |
| 2019 | $2,828 | $49,820 | $9,200 | $40,620 |
| 2018 | $2,853 | $49,820 | $9,200 | $40,620 |
| 2017 | $2,853 | $49,820 | $9,200 | $40,620 |
| 2016 | $2,722 | $47,780 | $8,400 | $39,380 |
| 2015 | $3,096 | $47,780 | $8,400 | $39,380 |
| 2014 | $3,096 | $47,775 | $8,400 | $39,375 |
Agents Affiliated with this Home
-
Barbara Swesey

Seller's Agent in 2025
Barbara Swesey
Adkins & Associates Real Estate
(501) 681-6844
3 in this area
124 Total Sales
-
Bob Bushmiaer

Buyer's Agent in 2025
Bob Bushmiaer
Janet Jones Company
(501) 352-0156
1 in this area
150 Total Sales
-
Dennis Adkins
D
Seller's Agent in 2019
Dennis Adkins
Adkins & Associates Real Estate
2 in this area
81 Total Sales
Map
Source: Cooperative Arkansas REALTORS® MLS
MLS Number: 25001553
APN: 44L-077-10-122-00
- 12311 Brodie Creek Trail
- 12420 Brodie Creek Trail
- 2806 Woodsgate Dr
- 2820 Mossy Creek Dr
- 12706 Meadows Edge Ln
- 12714 Meadows Edge Ln
- 3015 Woodsgate Dr
- 3010 Woodsgate Dr
- 14 Windrush Point
- 12601 Woodbury Dr
- 4 Cherryside Ct
- 12 Woodfern Dr
- 14301 Ridgewood Dr
- 1805 Point Dr W
- 1 Forest Brook Ct
- 4 Oxeye Ln
- 2418 Hickorynut Ct
- 1707 Point Dr W
- 1616 Wagon Wheel Dr
- 1520 Calgary Cove
