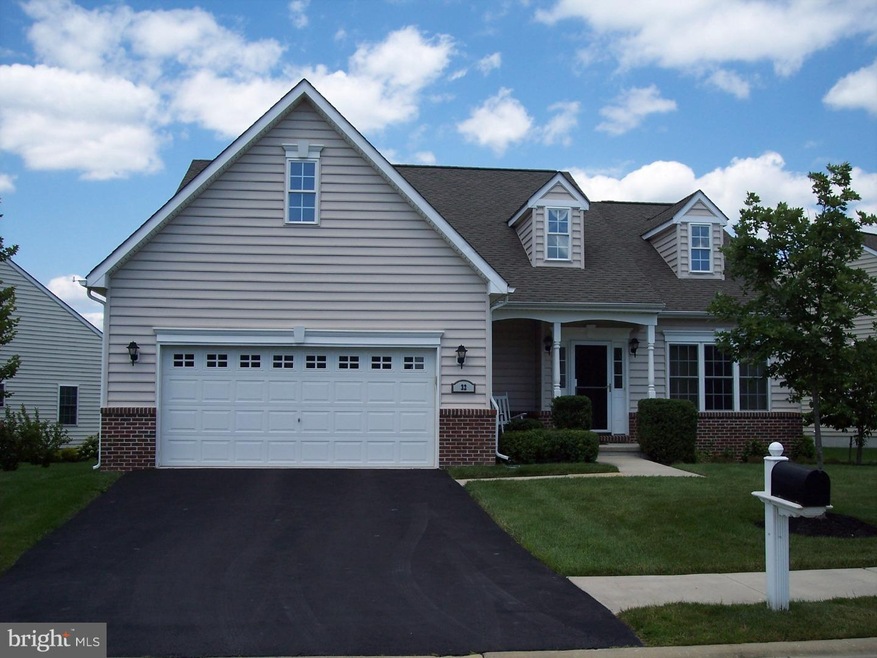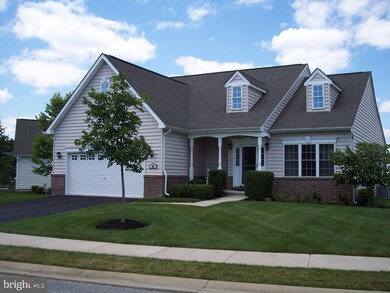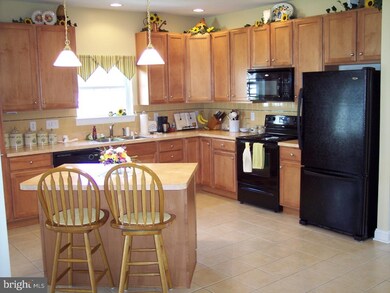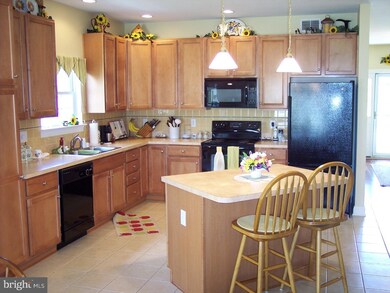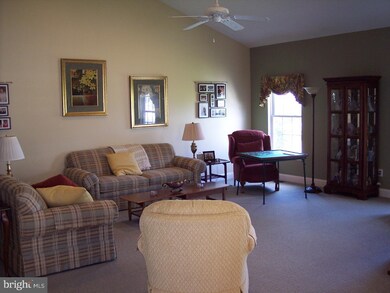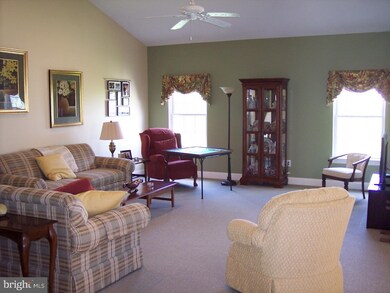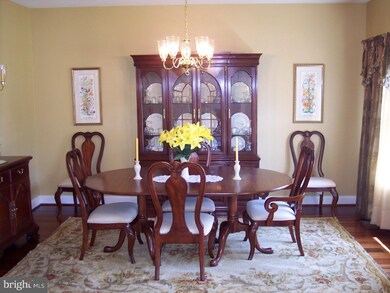
32 Devalinder Dr Newark, DE 19702
Highlights
- Senior Community
- Deck
- Wood Flooring
- Cape Cod Architecture
- Cathedral Ceiling
- Butlers Pantry
About This Home
As of September 2022Why wait for new construction, this home has it all and is better than new with numerous upgrades. This is the largest model in the community. As soon as you walk in, you can see upgrades with the Brazilian Cherry hardwood floors in the foyer and formal dining room. The spacious and open kitchen has recessed lights, tiled backsplash, ceramic tile flooring, and center island. The great room has tons of space with vaulted ceilings and a ceiling fan. The floor plan is just perfect, open and comfortable throughout the home. The master bedroom offers plenty of space and has a large walk in closet, master bathroom has dual sink and also has ceramic tile flooring. There's also a sun room addition which was an option. The sun room leads you out to your composite deck to enjoy the open field space. There's tons of storage space, you just cannot believe how big this basement is. There is also a sprinkler system added so that you can have the best looking lawn in the neighborhood. There's nothing to do but move in and enjoy this beautiful home.
Last Agent to Sell the Property
EXP Realty, LLC License #RS-0017743 Listed on: 06/30/2015

Home Details
Home Type
- Single Family
Est. Annual Taxes
- $2,612
Year Built
- Built in 2007
Lot Details
- 0.25 Acre Lot
- Sprinkler System
- Property is in good condition
- Property is zoned ST
HOA Fees
- $153 Monthly HOA Fees
Parking
- 2 Car Attached Garage
- 2 Open Parking Spaces
Home Design
- Cape Cod Architecture
- Pitched Roof
- Aluminum Siding
- Vinyl Siding
- Concrete Perimeter Foundation
Interior Spaces
- 2,175 Sq Ft Home
- Property has 1.5 Levels
- Cathedral Ceiling
- Ceiling Fan
- Family Room
- Living Room
- Dining Room
- Unfinished Basement
- Basement Fills Entire Space Under The House
- Home Security System
- Laundry on main level
Kitchen
- Eat-In Kitchen
- Butlers Pantry
- Kitchen Island
- Disposal
Flooring
- Wood
- Wall to Wall Carpet
Bedrooms and Bathrooms
- 2 Bedrooms
- En-Suite Primary Bedroom
- 2 Full Bathrooms
Outdoor Features
- Deck
Utilities
- Forced Air Heating and Cooling System
- Heating System Uses Gas
- 200+ Amp Service
- Electric Water Heater
- Cable TV Available
Community Details
- Senior Community
- Village Of Long Cree Subdivision
Listing and Financial Details
- Tax Lot 081
- Assessor Parcel Number 11-031.20-081
Ownership History
Purchase Details
Home Financials for this Owner
Home Financials are based on the most recent Mortgage that was taken out on this home.Purchase Details
Home Financials for this Owner
Home Financials are based on the most recent Mortgage that was taken out on this home.Purchase Details
Purchase Details
Similar Homes in Newark, DE
Home Values in the Area
Average Home Value in this Area
Purchase History
| Date | Type | Sale Price | Title Company |
|---|---|---|---|
| Deed | -- | -- | |
| Deed | $330,000 | -- | |
| Deed | $376,000 | None Available | |
| Deed | $160,000 | None Available |
Mortgage History
| Date | Status | Loan Amount | Loan Type |
|---|---|---|---|
| Previous Owner | $231,000 | Credit Line Revolving |
Property History
| Date | Event | Price | Change | Sq Ft Price |
|---|---|---|---|---|
| 09/26/2022 09/26/22 | Sold | $445,000 | -3.1% | $205 / Sq Ft |
| 08/20/2022 08/20/22 | Pending | -- | -- | -- |
| 08/08/2022 08/08/22 | Price Changed | $459,000 | -2.3% | $211 / Sq Ft |
| 07/26/2022 07/26/22 | For Sale | $469,900 | +42.4% | $216 / Sq Ft |
| 10/31/2015 10/31/15 | Sold | $330,000 | -5.7% | $152 / Sq Ft |
| 08/10/2015 08/10/15 | Pending | -- | -- | -- |
| 07/31/2015 07/31/15 | Price Changed | $349,900 | -2.8% | $161 / Sq Ft |
| 06/30/2015 06/30/15 | For Sale | $359,900 | -- | $165 / Sq Ft |
Tax History Compared to Growth
Tax History
| Year | Tax Paid | Tax Assessment Tax Assessment Total Assessment is a certain percentage of the fair market value that is determined by local assessors to be the total taxable value of land and additions on the property. | Land | Improvement |
|---|---|---|---|---|
| 2024 | $3,869 | $87,900 | $13,200 | $74,700 |
| 2023 | $3,777 | $87,900 | $13,200 | $74,700 |
| 2022 | $3,255 | $87,900 | $13,200 | $74,700 |
| 2021 | $154 | $87,900 | $13,200 | $74,700 |
| 2020 | $154 | $87,900 | $13,200 | $74,700 |
| 2019 | $154 | $87,900 | $13,200 | $74,700 |
| 2018 | $161 | $87,900 | $13,200 | $74,700 |
| 2017 | -- | $87,900 | $13,200 | $74,700 |
| 2016 | -- | $87,900 | $13,200 | $74,700 |
| 2015 | $1,859 | $87,900 | $13,200 | $74,700 |
| 2014 | $1,870 | $87,900 | $13,200 | $74,700 |
Agents Affiliated with this Home
-
Laurie Brown
L
Seller's Agent in 2022
Laurie Brown
KW Empower
(302) 354-2080
8 in this area
51 Total Sales
-
Lisa Marie

Buyer's Agent in 2022
Lisa Marie
RE/MAX
(302) 753-8367
5 in this area
116 Total Sales
-
Terry Young

Seller's Agent in 2015
Terry Young
EXP Realty, LLC
(302) 545-8317
7 in this area
119 Total Sales
-
Shane Pezick

Buyer's Agent in 2015
Shane Pezick
RE/MAX
(302) 354-7121
8 in this area
218 Total Sales
Map
Source: Bright MLS
MLS Number: 1002646048
APN: 11-031.20-081
- 2664 Glasgow Ave
- 69 Devalinder Dr
- 205 Marabou Dr
- 211 Marabou Dr
- 243 Shai Cir
- 317 Manubay Ct
- 9 S Redspire Ct
- 101 S Bellwoode Dr
- 9 E Hawthorne Dr
- 16 N Bellwoode Dr
- 557 Mansion House Rd
- 133 E General Grey Ct
- 44 Photinia Dr
- 18 Dynasty Dr
- 218 W General Grey Ct
- 19 Gallant Fox Ct
- 160 Torrey Dr
- 8 Bordeaux Blvd
- 206 Margaux Cir
- 207 Margaux Cir
