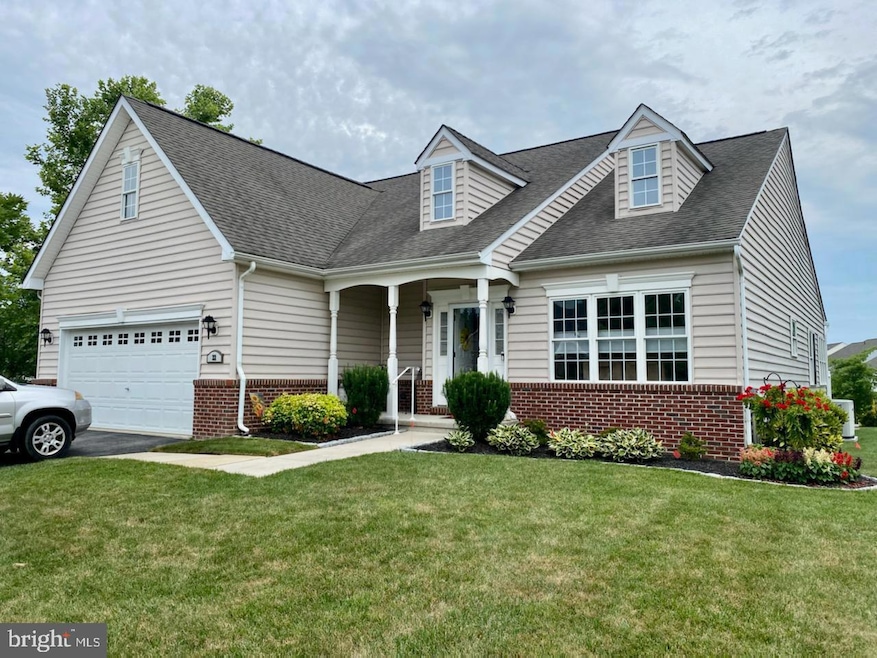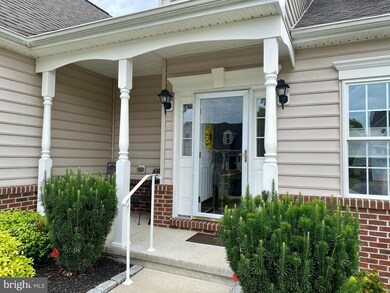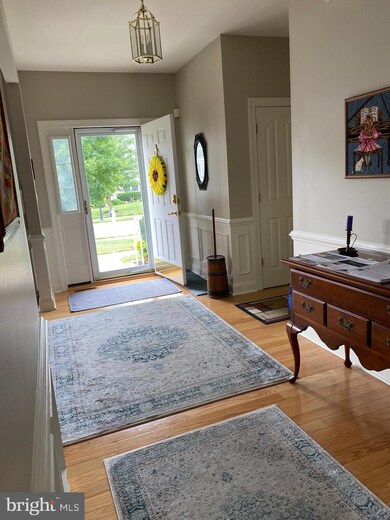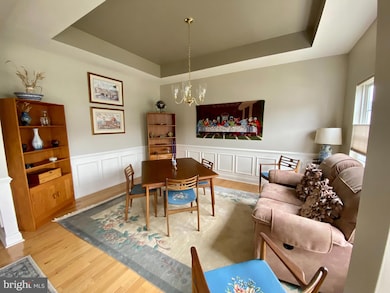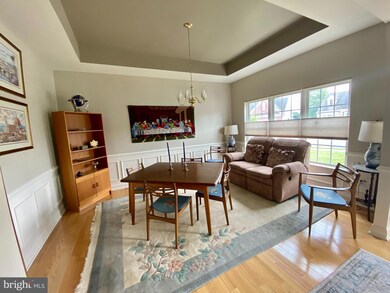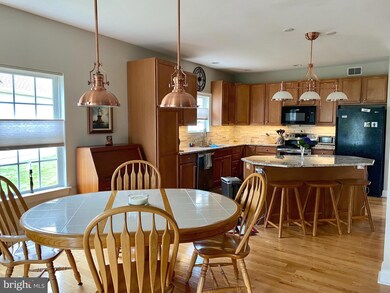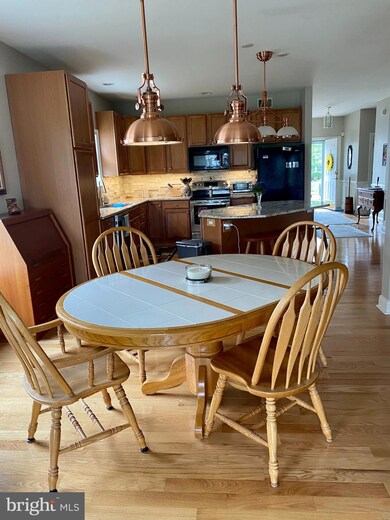
32 Devalinder Dr Newark, DE 19702
Glasgow NeighborhoodHighlights
- Senior Living
- Commercial Range
- Cape Cod Architecture
- Eat-In Gourmet Kitchen
- Open Floorplan
- Clubhouse
About This Home
As of September 2022Welcome to 32 Devalinder Dr located in the popular 55+ community of The Village of Long Creek. This spacious 2175 sq. ft. Benchmark Dickenson model boasts an open and inviting floor plan with 2 bedrooms and 2 full baths. The four ft extended great room includes a vaulted ceiling and gas freestanding fireplace, which can heat the entire house! As you enter from the covered front porch you are greeted with gleaming oak hardwood floors throughout the house and custom wainscoting in the entry and dining room, complete with tray ceiling. The gourmet kitchen offers 42" cabinetry, under cabinet dimmable lighting and electric, granite countertops and custom three dimensional staggered stone backsplash and a center island complete with 16" overhang for bar stools. Enjoy a fairway view from your sunroom addition which overlooks the composite deck. The kitchen also features dimmable upgraded copper lighting. The main bedroom features its own bath and spacious closets. The 2nd bedroom also has a large closet with a pass through to the laundry room. The full basement includes plenty of storage areas and a newly installed egress window, work shop area and a bonus toilet and large laundry tub. All perfect if you are looking to finish off the basement! The community is close to shopping, I-95 and hospitals/medical centers. The monthly association fee includes the Club house, common area lawn maintenance and snow and trash removal. Come see for yourself and make it yours today!
Home Details
Home Type
- Single Family
Est. Annual Taxes
- $3,555
Year Built
- Built in 2007
Lot Details
- 0.25 Acre Lot
- Backs To Open Common Area
- Property is zoned ST
HOA Fees
- $179 Monthly HOA Fees
Parking
- 2 Car Direct Access Garage
- Parking Storage or Cabinetry
- Front Facing Garage
- Garage Door Opener
- On-Street Parking
Home Design
- Cape Cod Architecture
- Poured Concrete
- Architectural Shingle Roof
- Aluminum Siding
- Vinyl Siding
- Concrete Perimeter Foundation
Interior Spaces
- 2,175 Sq Ft Home
- Property has 1.5 Levels
- Open Floorplan
- Chair Railings
- Wainscoting
- Ceiling Fan
- Recessed Lighting
- Wood Burning Stove
- Stone Fireplace
- Gas Fireplace
- Window Treatments
- Family Room Off Kitchen
- Combination Kitchen and Living
- Formal Dining Room
- Sun or Florida Room
- Garden Views
Kitchen
- Eat-In Gourmet Kitchen
- Electric Oven or Range
- Commercial Range
- Stove
- Built-In Microwave
- Ice Maker
- Kitchen Island
- Upgraded Countertops
Flooring
- Wood
- Ceramic Tile
Bedrooms and Bathrooms
- 2 Main Level Bedrooms
- En-Suite Primary Bedroom
- En-Suite Bathroom
- 2 Full Bathrooms
- Bathtub with Shower
- Walk-in Shower
Laundry
- Laundry on main level
- Gas Dryer
- Washer
Basement
- Basement Fills Entire Space Under The House
- Space For Rooms
- Rough-In Basement Bathroom
Accessible Home Design
- Halls are 48 inches wide or more
- Low Closet Rods
- Doors swing in
- Level Entry For Accessibility
Outdoor Features
- Rain Gutters
Schools
- Glasgow High School
Utilities
- Central Heating and Cooling System
- Vented Exhaust Fan
- Programmable Thermostat
- Natural Gas Water Heater
Listing and Financial Details
- Tax Lot 081
- Assessor Parcel Number 11-031.20-081
Community Details
Overview
- Senior Living
- Association fees include all ground fee, common area maintenance, lawn care front, lawn care rear, lawn care side, lawn maintenance, recreation facility, reserve funds, snow removal, trash
- Senior Community | Residents must be 55 or older
- Village Of Long Cree Subdivision
Amenities
- Common Area
- Clubhouse
- Meeting Room
- Party Room
Ownership History
Purchase Details
Home Financials for this Owner
Home Financials are based on the most recent Mortgage that was taken out on this home.Purchase Details
Home Financials for this Owner
Home Financials are based on the most recent Mortgage that was taken out on this home.Purchase Details
Purchase Details
Similar Homes in Newark, DE
Home Values in the Area
Average Home Value in this Area
Purchase History
| Date | Type | Sale Price | Title Company |
|---|---|---|---|
| Deed | -- | -- | |
| Deed | $330,000 | -- | |
| Deed | $376,000 | None Available | |
| Deed | $160,000 | None Available |
Mortgage History
| Date | Status | Loan Amount | Loan Type |
|---|---|---|---|
| Previous Owner | $231,000 | Credit Line Revolving |
Property History
| Date | Event | Price | Change | Sq Ft Price |
|---|---|---|---|---|
| 09/26/2022 09/26/22 | Sold | $445,000 | -3.1% | $205 / Sq Ft |
| 08/20/2022 08/20/22 | Pending | -- | -- | -- |
| 08/08/2022 08/08/22 | Price Changed | $459,000 | -2.3% | $211 / Sq Ft |
| 07/26/2022 07/26/22 | For Sale | $469,900 | +42.4% | $216 / Sq Ft |
| 10/31/2015 10/31/15 | Sold | $330,000 | -5.7% | $152 / Sq Ft |
| 08/10/2015 08/10/15 | Pending | -- | -- | -- |
| 07/31/2015 07/31/15 | Price Changed | $349,900 | -2.8% | $161 / Sq Ft |
| 06/30/2015 06/30/15 | For Sale | $359,900 | -- | $165 / Sq Ft |
Tax History Compared to Growth
Tax History
| Year | Tax Paid | Tax Assessment Tax Assessment Total Assessment is a certain percentage of the fair market value that is determined by local assessors to be the total taxable value of land and additions on the property. | Land | Improvement |
|---|---|---|---|---|
| 2024 | $3,869 | $87,900 | $13,200 | $74,700 |
| 2023 | $3,777 | $87,900 | $13,200 | $74,700 |
| 2022 | $3,255 | $87,900 | $13,200 | $74,700 |
| 2021 | $154 | $87,900 | $13,200 | $74,700 |
| 2020 | $154 | $87,900 | $13,200 | $74,700 |
| 2019 | $154 | $87,900 | $13,200 | $74,700 |
| 2018 | $161 | $87,900 | $13,200 | $74,700 |
| 2017 | -- | $87,900 | $13,200 | $74,700 |
| 2016 | -- | $87,900 | $13,200 | $74,700 |
| 2015 | $1,859 | $87,900 | $13,200 | $74,700 |
| 2014 | $1,870 | $87,900 | $13,200 | $74,700 |
Agents Affiliated with this Home
-
Laurie Brown
L
Seller's Agent in 2022
Laurie Brown
KW Empower
(302) 354-2080
8 in this area
54 Total Sales
-
Lisa Marie

Buyer's Agent in 2022
Lisa Marie
RE/MAX
(302) 753-8367
7 in this area
119 Total Sales
-
Terry Young

Seller's Agent in 2015
Terry Young
EXP Realty, LLC
(302) 545-8317
7 in this area
123 Total Sales
-
Shane Pezick

Buyer's Agent in 2015
Shane Pezick
RE/MAX
(302) 354-7121
8 in this area
215 Total Sales
Map
Source: Bright MLS
MLS Number: DENC2028382
APN: 11-031.20-081
- 2664 Glasgow Ave
- 69 Devalinder Dr
- 30 Stardust Dr
- 205 Marabou Dr
- 243 Shai Cir
- 2643 Old County Rd
- 9 S Redspire Ct
- 9 E Hawthorne Dr
- 2 N Bellwoode Dr
- 316 Caravel Dr
- 157 Hammersmith Way
- 133 E General Grey Ct
- 1078 La Grange Pkwy
- 18 Dynasty Dr
- 131 Ascot Ct
- 160 Torrey Dr
- 8 Bordeaux Blvd
- 206 Margaux Cir
- 113 Megan Dr
- 20 Carol Ann Ct
