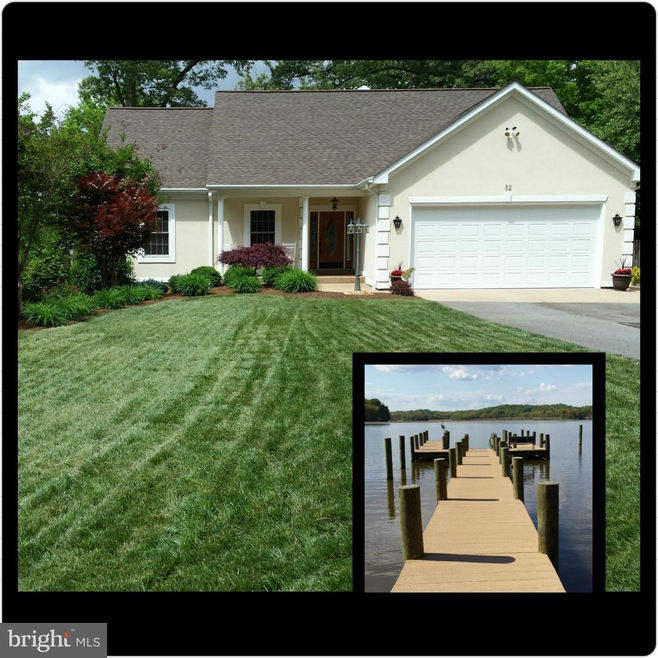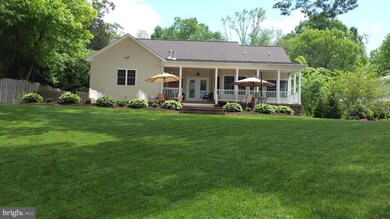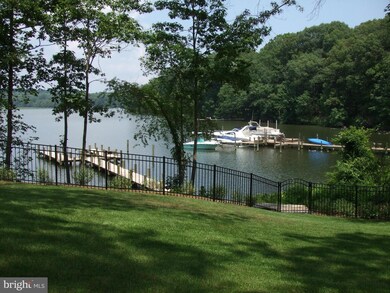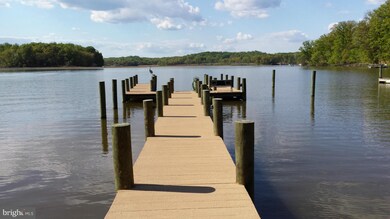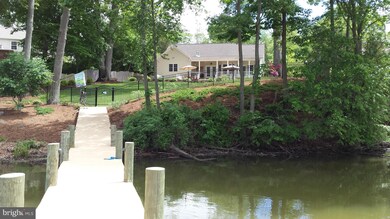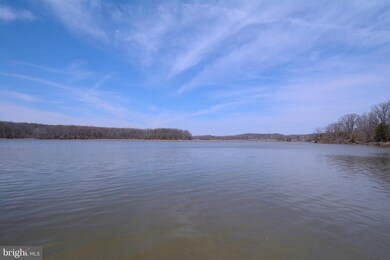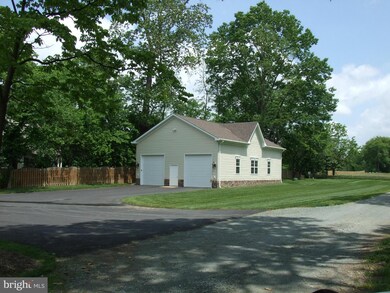
32 Dobe Point Rd Stafford, VA 22554
Fritters Corner NeighborhoodHighlights
- 108 Feet of Waterfront
- Pier
- Wooded Lot
- 4 Dock Slips
- Open Floorplan
- Rambler Architecture
About This Home
As of December 2021WOW! PRICE REDUCED! SELLERS MOTIVATED BRING OFFERS! Beautiful WATER FRONT HOME. With 125' Private Dock, Cambria top in Kit, Wood Flrs. +2 Gas Fireplaces, Soaking Tub, Lwr Level w/Bar+Theater Room+2nd mstr ste. Lrg Patio w/gas grill hkup+Landscpg+2 bckup Generators, Lots upgrades. 32x50 Detached 4-Car Garage w/1/2Bath. A MUST SEE! Just 7 mins. to Brooke VRE. OWNERS ARE RE LICENSEE.
Last Agent to Sell the Property
Century 21 Redwood Realty License #0225215924I Listed on: 04/01/2016

Home Details
Home Type
- Single Family
Est. Annual Taxes
- $6,755
Year Built
- Built in 2008
Lot Details
- 1.12 Acre Lot
- 108 Feet of Waterfront
- Home fronts navigable water
- Home fronts a canal
- Privacy Fence
- Back Yard Fenced
- Landscaped
- Sprinkler System
- Wooded Lot
- Property is in very good condition
- Property is zoned A2
Parking
- 6 Car Detached Garage
- Front Facing Garage
- Garage Door Opener
- Driveway
- Off-Street Parking
Home Design
- Rambler Architecture
- Asphalt Roof
- Shingle Siding
- Stone Siding
- Vinyl Siding
- Stucco
Interior Spaces
- Property has 2 Levels
- Open Floorplan
- Wet Bar
- Ceiling height of 9 feet or more
- 2 Fireplaces
- Fireplace With Glass Doors
- Fireplace Mantel
- Gas Fireplace
- Low Emissivity Windows
- Window Treatments
- French Doors
- Entrance Foyer
- Great Room
- Family Room
- Living Room
- Combination Kitchen and Dining Room
- Wood Flooring
- Water Views
Kitchen
- Breakfast Room
- Double Oven
- Electric Oven or Range
- Microwave
- Ice Maker
- Dishwasher
- Disposal
- Instant Hot Water
Bedrooms and Bathrooms
- 3 Bedrooms | 2 Main Level Bedrooms
- En-Suite Primary Bedroom
- En-Suite Bathroom
- 3.5 Bathrooms
Laundry
- Laundry Room
- Washer and Dryer Hookup
Basement
- English Basement
- Rear Basement Entry
- Sump Pump
Home Security
- Exterior Cameras
- Surveillance System
- Flood Lights
Outdoor Features
- Pier
- Canoe or Kayak Water Access
- Property is near a canal
- Personal Watercraft
- Waterski or Wakeboard
- 4 Dock Slips
- Physical Dock Slip Conveys
- 3 Powered Boats Permitted
- 3 Non-Powered Boats Permitted
- Patio
- Porch
Schools
- Stafford Elementary And Middle School
- Brooke Point High School
Utilities
- Cooling Available
- Heat Pump System
- Vented Exhaust Fan
- Underground Utilities
- Well
- Electric Water Heater
- Septic Tank
- Satellite Dish
Community Details
- No Home Owners Association
- Marlborough Subdivision
Listing and Financial Details
- Tax Lot 5-R
- Assessor Parcel Number 49-C-2-2-5
Ownership History
Purchase Details
Home Financials for this Owner
Home Financials are based on the most recent Mortgage that was taken out on this home.Purchase Details
Home Financials for this Owner
Home Financials are based on the most recent Mortgage that was taken out on this home.Purchase Details
Home Financials for this Owner
Home Financials are based on the most recent Mortgage that was taken out on this home.Purchase Details
Similar Homes in Stafford, VA
Home Values in the Area
Average Home Value in this Area
Purchase History
| Date | Type | Sale Price | Title Company |
|---|---|---|---|
| Warranty Deed | $925,000 | Attorney | |
| Warranty Deed | $779,000 | Attorney | |
| Warranty Deed | $675,000 | Metropolitan Title Llc | |
| Warranty Deed | $450,000 | -- |
Mortgage History
| Date | Status | Loan Amount | Loan Type |
|---|---|---|---|
| Open | $647,000 | Commercial | |
| Previous Owner | $353,550 | Stand Alone Refi Refinance Of Original Loan | |
| Previous Owner | $584,250 | New Conventional | |
| Previous Owner | $686,812 | New Conventional |
Property History
| Date | Event | Price | Change | Sq Ft Price |
|---|---|---|---|---|
| 07/22/2025 07/22/25 | For Sale | $1,240,000 | 0.0% | $353 / Sq Ft |
| 07/01/2023 07/01/23 | Rented | $4,500 | 0.0% | -- |
| 04/19/2023 04/19/23 | Under Contract | -- | -- | -- |
| 04/07/2023 04/07/23 | For Rent | $4,500 | 0.0% | -- |
| 12/22/2021 12/22/21 | Sold | $925,000 | 0.0% | $264 / Sq Ft |
| 11/15/2021 11/15/21 | Pending | -- | -- | -- |
| 11/08/2021 11/08/21 | For Sale | $925,000 | +18.7% | $264 / Sq Ft |
| 12/20/2019 12/20/19 | Sold | $779,000 | 0.0% | $222 / Sq Ft |
| 11/22/2019 11/22/19 | Pending | -- | -- | -- |
| 11/15/2019 11/15/19 | For Sale | $779,000 | +15.4% | $222 / Sq Ft |
| 12/28/2016 12/28/16 | Sold | $675,000 | -3.4% | $192 / Sq Ft |
| 11/16/2016 11/16/16 | Pending | -- | -- | -- |
| 09/21/2016 09/21/16 | Price Changed | $699,000 | 0.0% | $199 / Sq Ft |
| 09/21/2016 09/21/16 | For Sale | $699,000 | -6.2% | $199 / Sq Ft |
| 08/06/2016 08/06/16 | Pending | -- | -- | -- |
| 04/01/2016 04/01/16 | For Sale | $745,000 | -- | $212 / Sq Ft |
Tax History Compared to Growth
Tax History
| Year | Tax Paid | Tax Assessment Tax Assessment Total Assessment is a certain percentage of the fair market value that is determined by local assessors to be the total taxable value of land and additions on the property. | Land | Improvement |
|---|---|---|---|---|
| 2024 | $7,322 | $807,500 | $300,000 | $507,500 |
| 2023 | $7,112 | $752,600 | $300,000 | $452,600 |
| 2022 | $6,397 | $752,600 | $300,000 | $452,600 |
| 2021 | $6,639 | $684,400 | $300,000 | $384,400 |
| 2020 | $6,639 | $684,400 | $300,000 | $384,400 |
| 2019 | $6,081 | $602,100 | $264,000 | $338,100 |
| 2018 | $5,961 | $602,100 | $264,000 | $338,100 |
| 2017 | $6,855 | $692,400 | $300,000 | $392,400 |
| 2016 | $6,855 | $692,400 | $300,000 | $392,400 |
| 2015 | -- | $662,900 | $300,000 | $362,900 |
| 2014 | -- | $662,900 | $300,000 | $362,900 |
Agents Affiliated with this Home
-
Han Peruzzi

Seller's Agent in 2025
Han Peruzzi
Compass
(703) 268-1850
44 Total Sales
-
Qiong Huang

Seller's Agent in 2023
Qiong Huang
Evergreen Properties
(703) 395-3763
1 in this area
40 Total Sales
-
Yuan Gao
Y
Seller Co-Listing Agent in 2023
Yuan Gao
Evergreen Properties
(703) 395-3763
14 Total Sales
-
Claudia Nelson

Buyer's Agent in 2023
Claudia Nelson
EXP Realty, LLC
(571) 446-0002
120 Total Sales
-
Daniel Hughes

Seller's Agent in 2021
Daniel Hughes
Samson Properties
(540) 809-1537
1 in this area
61 Total Sales
-
Marla Aste

Seller's Agent in 2019
Marla Aste
1st Choice Better Homes & Land, LC
(703) 967-0436
54 Total Sales
Map
Source: Bright MLS
MLS Number: 1003898381
APN: 49C-2-2-5
- 53 Betts Rd
- 75 Betts Rd
- 2619 Lynn Allen Rd
- 95 Main St
- 5898 Cove Harbour Dr
- 121 Marlborough Point Rd
- 158 Canterbury Dr
- 388 Wood Landing Rd
- 0 0 Lot 140 Running Brook Ct
- 0 LOT 139 Running Brook Ct
- 0 LOT 136 Running Brook Ct
- 78 Canterbury Dr
- 356 Wood Landing Rd
- 22 Sentinel Ridge Ln
- 26 Sentinel Ridge Ln
- 70 Sentinel Ridge Ln
- 53 Brooke Crest Ln
- 182 Wood Landing Rd
- 65 Brooke Crest Ln
- 62 Brooke Crest Ln
