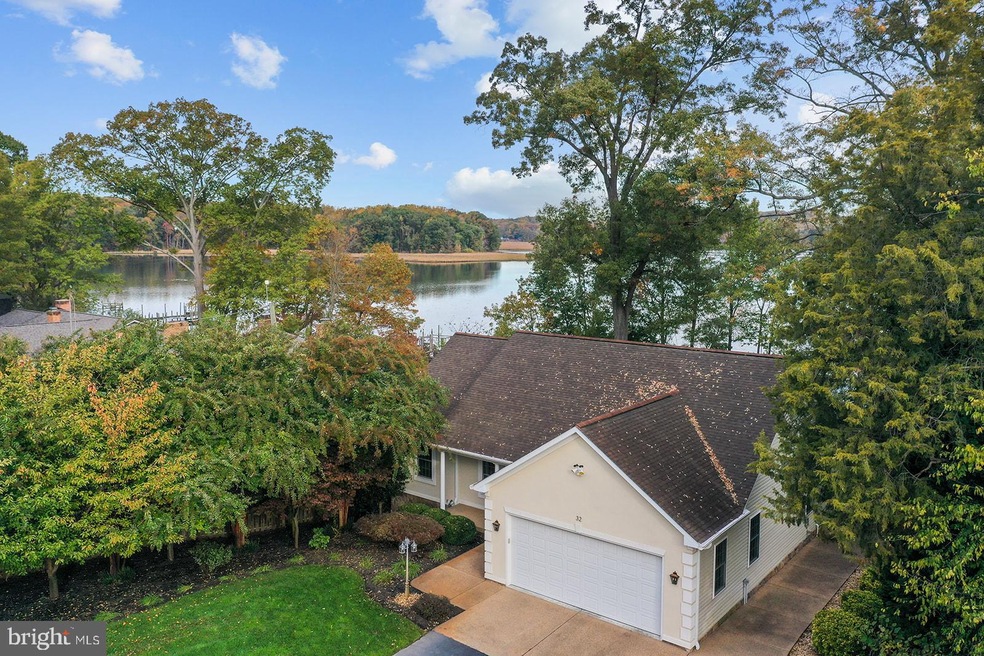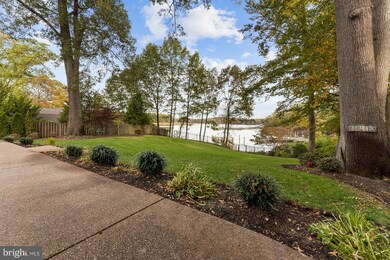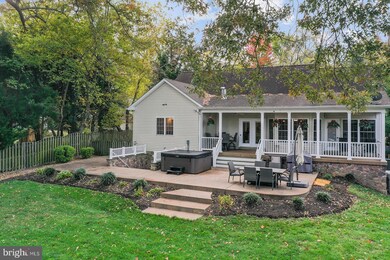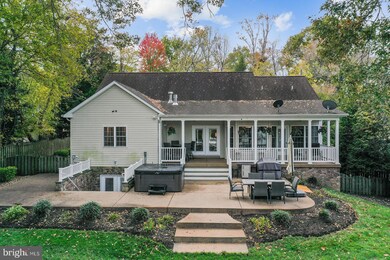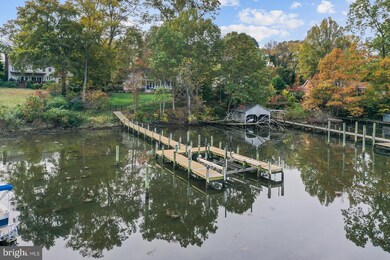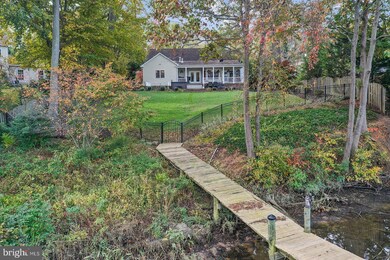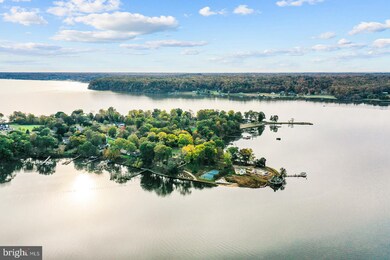
32 Dobe Point Rd Stafford, VA 22554
Fritters Corner NeighborhoodHighlights
- Boathouse
- 1 Dock Slip
- Private Water Access
- 100 Feet of Waterfront
- Parking available for a boat
- Spa
About This Home
As of December 2021Welcome to the River! Rare opportunity to own a piece of pristine waterfront property with over 1.1 acres in Stafford, Virginia, nestled inside the Marlborough Point peninsula off the mighty Potomac River. Everywhere you look around this meticulously maintained home and property, amenities abound, and nothing is done less than top notch. Of the many breathtaking features is a river lover's dream: 125' dock, fully outfitted with power and water, and a Golden electric boat lift capable of lifting 8,000 lbs of watercraft safely out of the water. The Accokeek and Potomac are superb fishing destinations, and you don't even need to leave the property to drop your line. Walk back up the dock, through the Virginia Green manicured yard with gorgeous landscaping (which is easy to maintain with your Rainbird, 12-zone sprinkler system), you will find the custom rear patio, outfitted for entertaining in all 4 seasons, with a fully fenced yard for the kids or pets, 9 person luxury hot-tub (2020 from Premiere Billiards & Spas) and gas lines for the BBQ or fire table. Venture around to the front of the home to relax on the front porch, or play in the large flat yard under the shade of Magnolia and Oak trees, adjacent to the detached boat-house. And speaking of... you won’t need to choose whether to house your boat, RV, or project car in the 32x50 fully conditioned boathouse/garage. There is PLENTY of room for ALL of them! The large, dual-bay structure boasts its own HVAC and back-up generator, a spacious built-in workbench, air-tool lines throughout, plus its own half-bathroom, utility sink, and laundry hook-ups.
Inside the home, with over 3,500 finished square feet, you will find thoughtful appointments everywhere, from the gleaming Cambria countertops, soft close kitchen drawers, and Oak hardwood throughout the main floor, to the dual sided fireplace in the fully finished basement. The downstairs level features a dual french door walkout to the rear patio, yet you may have a hard time leaving the wet bar (with refrigerator) and pool table, or the the family room and fireplace! Also featured in the basement is a private guest suite with full attached bath, and storage closet you must see to believe. 3 other fully finished spaces off the main basement offer flexible, creative room for an office, craft room, or anything you can imagine.
The features of this property are too numerous to exhaustively list, but here are some common ones you'll be glad to have: New Lennox HVAC by R.K. Payne in 2021. New water treatment system by Carroll Water in 2020. Electric Vehicle level 2 charging hookup installed in the main garage for your Tesla or other EV. Two whole home Generac generators serve the main house, and boat house (maintained by H.R. Furr). Utility room next to the primary suite with laundry, storage, and sink. High speed internet provided by KGI Communications for easy streaming, working from home. Much, much more!
Do not wait to schedule a tour of this property, as it will not last long. Showings must be between 9am and 6pm any day of the week. Please contact the listing agent, Daniel Hughes, with any questions.
Last Agent to Sell the Property
Samson Properties License #0225238939 Listed on: 11/08/2021

Home Details
Home Type
- Single Family
Est. Annual Taxes
- $6,639
Year Built
- Built in 2008
Lot Details
- 1.12 Acre Lot
- 100 Feet of Waterfront
- Home fronts navigable water
- South Facing Home
- Privacy Fence
- Decorative Fence
- Extensive Hardscape
- No Through Street
- Premium Lot
- Sprinkler System
- Back Yard Fenced and Front Yard
- Property is in excellent condition
- Property is zoned A2
Parking
- 6 Garage Spaces | 2 Attached and 4 Detached
- Second Garage
- Parking Storage or Cabinetry
- Front Facing Garage
- Garage Door Opener
- Parking available for a boat
Property Views
- River
- Scenic Vista
Home Design
- Rambler Architecture
- Permanent Foundation
- Architectural Shingle Roof
- Vinyl Siding
- Concrete Perimeter Foundation
Interior Spaces
- Property has 1 Level
- Open Floorplan
- Ceiling height of 9 feet or more
- Ceiling Fan
- 2 Fireplaces
- Double Sided Fireplace
- Fireplace With Glass Doors
- Gas Fireplace
- Window Treatments
- Family Room Off Kitchen
- Sitting Room
- Den
- Recreation Room
- Storage Room
Kitchen
- Oven
- Stove
- Built-In Microwave
- Ice Maker
- Dishwasher
- Disposal
Flooring
- Wood
- Carpet
- Tile or Brick
Bedrooms and Bathrooms
- En-Suite Primary Bedroom
- En-Suite Bathroom
- Walk-In Closet
- Soaking Tub
Laundry
- Laundry Room
- Laundry on main level
- Dryer
- Washer
Finished Basement
- Basement Fills Entire Space Under The House
- Walk-Up Access
- Rear Basement Entry
Outdoor Features
- Spa
- Private Water Access
- River Nearby
- Electric Hoist or Boat Lift
- Boathouse
- 1 Dock Slip
- Physical Dock Slip Conveys
- Stream or River on Lot
- Powered Boats Permitted
- Patio
- Exterior Lighting
- Outbuilding
- Porch
Utilities
- Central Air
- Heat Pump System
- Heating System Powered By Leased Propane
- Water Treatment System
- Well
- Electric Water Heater
- Septic Tank
Listing and Financial Details
- Tax Lot 5-R
- Assessor Parcel Number 49-C-2-2-5
Community Details
Overview
- No Home Owners Association
- Marlborough Point Subdivision
Recreation
- Fishing Allowed
Ownership History
Purchase Details
Home Financials for this Owner
Home Financials are based on the most recent Mortgage that was taken out on this home.Purchase Details
Home Financials for this Owner
Home Financials are based on the most recent Mortgage that was taken out on this home.Purchase Details
Home Financials for this Owner
Home Financials are based on the most recent Mortgage that was taken out on this home.Purchase Details
Similar Homes in Stafford, VA
Home Values in the Area
Average Home Value in this Area
Purchase History
| Date | Type | Sale Price | Title Company |
|---|---|---|---|
| Warranty Deed | $925,000 | Attorney | |
| Warranty Deed | $779,000 | Attorney | |
| Warranty Deed | $675,000 | Metropolitan Title Llc | |
| Warranty Deed | $450,000 | -- |
Mortgage History
| Date | Status | Loan Amount | Loan Type |
|---|---|---|---|
| Open | $647,000 | Commercial | |
| Previous Owner | $353,550 | Stand Alone Refi Refinance Of Original Loan | |
| Previous Owner | $584,250 | New Conventional | |
| Previous Owner | $686,812 | New Conventional |
Property History
| Date | Event | Price | Change | Sq Ft Price |
|---|---|---|---|---|
| 07/03/2025 07/03/25 | For Sale | $1,240,000 | 0.0% | $353 / Sq Ft |
| 07/01/2023 07/01/23 | Rented | $4,500 | 0.0% | -- |
| 04/19/2023 04/19/23 | Under Contract | -- | -- | -- |
| 04/07/2023 04/07/23 | For Rent | $4,500 | 0.0% | -- |
| 12/22/2021 12/22/21 | Sold | $925,000 | 0.0% | $264 / Sq Ft |
| 11/15/2021 11/15/21 | Pending | -- | -- | -- |
| 11/08/2021 11/08/21 | For Sale | $925,000 | +18.7% | $264 / Sq Ft |
| 12/20/2019 12/20/19 | Sold | $779,000 | 0.0% | $222 / Sq Ft |
| 11/22/2019 11/22/19 | Pending | -- | -- | -- |
| 11/15/2019 11/15/19 | For Sale | $779,000 | +15.4% | $222 / Sq Ft |
| 12/28/2016 12/28/16 | Sold | $675,000 | -3.4% | $192 / Sq Ft |
| 11/16/2016 11/16/16 | Pending | -- | -- | -- |
| 09/21/2016 09/21/16 | Price Changed | $699,000 | 0.0% | $199 / Sq Ft |
| 09/21/2016 09/21/16 | For Sale | $699,000 | -6.2% | $199 / Sq Ft |
| 08/06/2016 08/06/16 | Pending | -- | -- | -- |
| 04/01/2016 04/01/16 | For Sale | $745,000 | -- | $212 / Sq Ft |
Tax History Compared to Growth
Tax History
| Year | Tax Paid | Tax Assessment Tax Assessment Total Assessment is a certain percentage of the fair market value that is determined by local assessors to be the total taxable value of land and additions on the property. | Land | Improvement |
|---|---|---|---|---|
| 2024 | $7,322 | $807,500 | $300,000 | $507,500 |
| 2023 | $7,112 | $752,600 | $300,000 | $452,600 |
| 2022 | $6,397 | $752,600 | $300,000 | $452,600 |
| 2021 | $6,639 | $684,400 | $300,000 | $384,400 |
| 2020 | $6,639 | $684,400 | $300,000 | $384,400 |
| 2019 | $6,081 | $602,100 | $264,000 | $338,100 |
| 2018 | $5,961 | $602,100 | $264,000 | $338,100 |
| 2017 | $6,855 | $692,400 | $300,000 | $392,400 |
| 2016 | $6,855 | $692,400 | $300,000 | $392,400 |
| 2015 | -- | $662,900 | $300,000 | $362,900 |
| 2014 | -- | $662,900 | $300,000 | $362,900 |
Agents Affiliated with this Home
-
Han Peruzzi

Seller's Agent in 2025
Han Peruzzi
Compass
(703) 268-1850
44 Total Sales
-
Qiong Huang

Seller's Agent in 2023
Qiong Huang
Evergreen Properties
1 in this area
40 Total Sales
-
Yuan Gao
Y
Seller Co-Listing Agent in 2023
Yuan Gao
Evergreen Properties
(703) 395-3763
14 Total Sales
-
Claudia Nelson

Buyer's Agent in 2023
Claudia Nelson
EXP Realty, LLC
(571) 446-0002
124 Total Sales
-
Daniel Hughes

Seller's Agent in 2021
Daniel Hughes
Samson Properties
(540) 809-1537
1 in this area
59 Total Sales
-
Marla Aste

Seller's Agent in 2019
Marla Aste
1st Choice Better Homes & Land, LC
(703) 967-0436
54 Total Sales
Map
Source: Bright MLS
MLS Number: VAST2004918
APN: 49C-2-2-5
- 53 Betts Rd
- 75 Betts Rd
- 2619 Lynn Allen Rd
- 95 Main St
- 121 Marlborough Point Rd
- 158 Canterbury Dr
- 388 Wood Landing Rd
- 0 0 Lot 140 Running Brook Ct
- 0 LOT 139 Running Brook Ct
- 0 LOT 136 Running Brook Ct
- 78 Canterbury Dr
- 356 Wood Landing Rd
- 7160 Dogwood Ln
- 22 Sentinel Ridge Ln
- 26 Sentinel Ridge Ln
- 70 Sentinel Ridge Ln
- 53 Brooke Crest Ln
- 182 Wood Landing Rd
- 62 Brooke Crest Ln
- 75 Brooke Crest Ln
