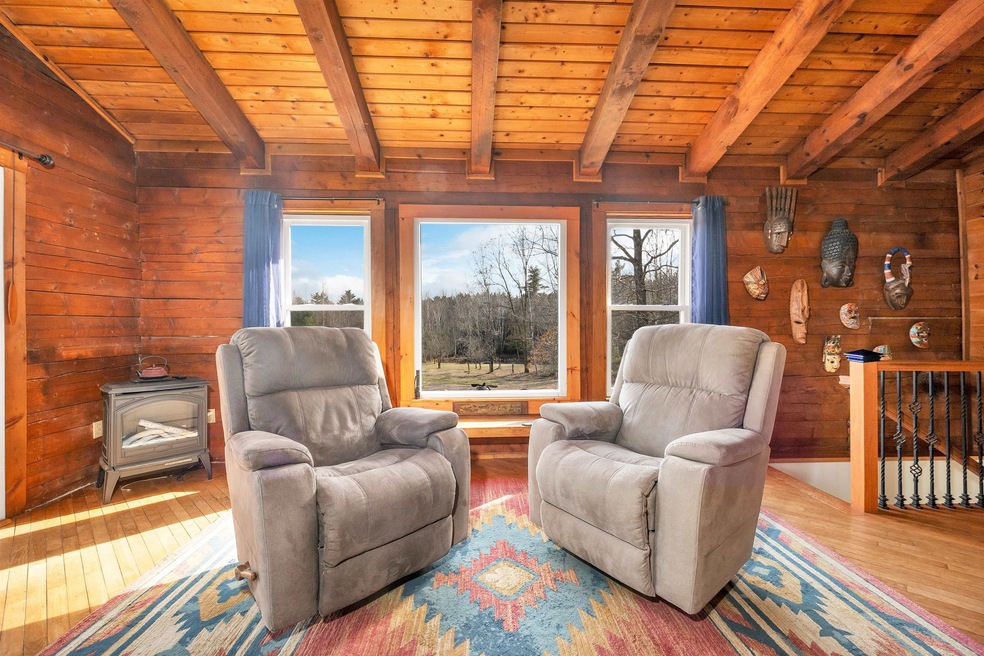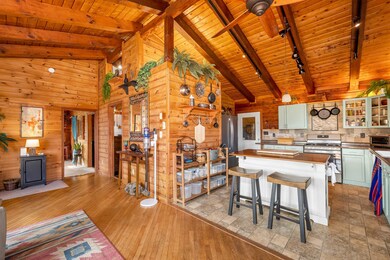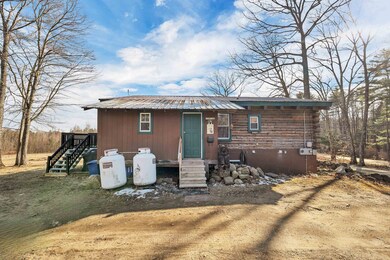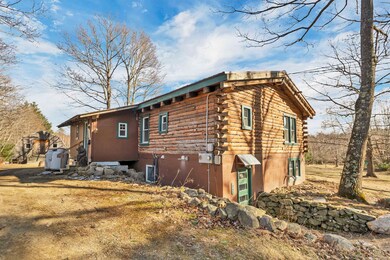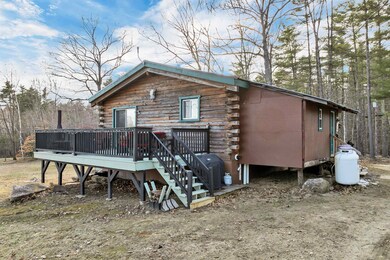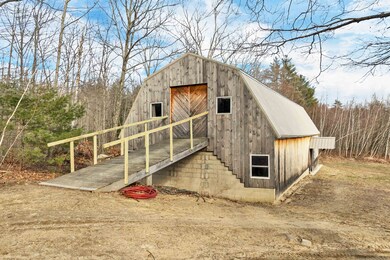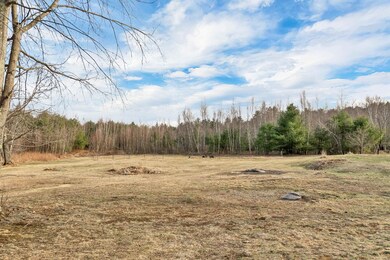
32 Durgin Rd Chichester, NH 03258
Highlights
- Barn
- Pond
- Cathedral Ceiling
- 13.35 Acre Lot
- Wooded Lot
- Wood Flooring
About This Home
As of May 2025Rustic Charm Meets Modern Living on 13+ AcresWelcome to 32 Durgin Road in Chichester—an inviting log cabin retreat set on 13.2 private acres with a serene pond, peekaboo mountain views, and endless opportunity for outdoor enjoyment.Inside, you’ll find a warm and functional layout featuring three bedrooms, two bathrooms, and a finished walk-out basement. The first-floor primary suite offers comfort and convenience, while large windows bring in natural light and frame the peaceful surroundings.Outside, a massive barn with six animal stalls provides space for livestock, equipment, or hobbies. Private trails wind through the property, perfect for ATVs, snowmobiles, or quiet hikes. A fenced-in area is ready for dogs, horses, or both.All this just minutes from downtown Concord—giving you the best of both worlds: country living with city access.
Last Agent to Sell the Property
REAL Broker NH, LLC License #077798 Listed on: 03/31/2025
Home Details
Home Type
- Single Family
Est. Annual Taxes
- $7,686
Year Built
- Built in 1990
Lot Details
- 13.35 Acre Lot
- Level Lot
- Wooded Lot
- Garden
- Property is zoned RA
Parking
- Dirt Driveway
Home Design
- Log Cabin
- Concrete Foundation
- Metal Roof
- Log Siding
Interior Spaces
- Property has 2 Levels
- Woodwork
- Cathedral Ceiling
- Ceiling Fan
- Family Room
- Living Room
- Fire and Smoke Detector
- Laundry on main level
Kitchen
- Eat-In Kitchen
- Gas Range
Flooring
- Wood
- Carpet
- Tile
Bedrooms and Bathrooms
- 3 Bedrooms
- En-Suite Bathroom
Finished Basement
- Walk-Out Basement
- Basement Fills Entire Space Under The House
- Interior Basement Entry
Outdoor Features
- Pond
- Enclosed patio or porch
Schools
- Chichester Central Elementary School
- Chichester Central Middle School
- Pembroke Academy High School
Farming
- Barn
Utilities
- Pellet Stove burns compressed wood to generate heat
- Generator Hookup
- Drilled Well
- Septic Tank
- Leach Field
- Internet Available
Community Details
- Trails
Listing and Financial Details
- Legal Lot and Block 26 / 05
- Assessor Parcel Number 07
Ownership History
Purchase Details
Home Financials for this Owner
Home Financials are based on the most recent Mortgage that was taken out on this home.Purchase Details
Home Financials for this Owner
Home Financials are based on the most recent Mortgage that was taken out on this home.Purchase Details
Purchase Details
Home Financials for this Owner
Home Financials are based on the most recent Mortgage that was taken out on this home.Similar Homes in the area
Home Values in the Area
Average Home Value in this Area
Purchase History
| Date | Type | Sale Price | Title Company |
|---|---|---|---|
| Warranty Deed | $613,000 | None Available | |
| Warranty Deed | $298,000 | None Available | |
| Warranty Deed | $298,000 | None Available | |
| Foreclosure Deed | $148,100 | -- | |
| Foreclosure Deed | $148,100 | -- | |
| Deed | $130,000 | -- | |
| Deed | $130,000 | -- |
Mortgage History
| Date | Status | Loan Amount | Loan Type |
|---|---|---|---|
| Open | $488,000 | VA | |
| Previous Owner | $200,000 | Credit Line Revolving | |
| Previous Owner | $238,400 | New Conventional | |
| Previous Owner | $40,000 | Unknown | |
| Previous Owner | $125,000 | Purchase Money Mortgage |
Property History
| Date | Event | Price | Change | Sq Ft Price |
|---|---|---|---|---|
| 05/15/2025 05/15/25 | Sold | $613,000 | +5.9% | $309 / Sq Ft |
| 04/12/2025 04/12/25 | Off Market | $579,000 | -- | -- |
| 03/31/2025 03/31/25 | For Sale | $579,000 | +94.3% | $292 / Sq Ft |
| 11/23/2020 11/23/20 | Sold | $298,000 | +4.6% | $150 / Sq Ft |
| 10/06/2020 10/06/20 | Pending | -- | -- | -- |
| 10/04/2020 10/04/20 | Price Changed | $285,000 | -4.4% | $144 / Sq Ft |
| 09/14/2020 09/14/20 | For Sale | $298,000 | +119.6% | $150 / Sq Ft |
| 01/25/2012 01/25/12 | Sold | $135,699 | -14.4% | $100 / Sq Ft |
| 12/19/2011 12/19/11 | Pending | -- | -- | -- |
| 09/27/2011 09/27/11 | For Sale | $158,500 | -- | $117 / Sq Ft |
Tax History Compared to Growth
Tax History
| Year | Tax Paid | Tax Assessment Tax Assessment Total Assessment is a certain percentage of the fair market value that is determined by local assessors to be the total taxable value of land and additions on the property. | Land | Improvement |
|---|---|---|---|---|
| 2024 | $7,646 | $441,208 | $154,608 | $286,600 |
| 2023 | $7,282 | $443,508 | $154,608 | $288,900 |
| 2022 | $6,327 | $259,527 | $92,027 | $167,500 |
| 2021 | $6,000 | $259,757 | $92,257 | $167,500 |
| 2020 | $6,024 | $259,896 | $92,396 | $167,500 |
| 2019 | $6,082 | $259,896 | $92,396 | $167,500 |
| 2018 | $6,087 | $259,895 | $92,395 | $167,500 |
| 2017 | $5,918 | $213,475 | $65,675 | $147,800 |
| 2016 | $5,830 | $213,475 | $65,675 | $147,800 |
| 2015 | $5,632 | $213,571 | $65,771 | $147,800 |
| 2014 | $5,544 | $206,871 | $69,571 | $137,300 |
| 2013 | $4,642 | $183,322 | $65,722 | $117,600 |
Agents Affiliated with this Home
-
Dakota Coburn

Seller's Agent in 2025
Dakota Coburn
REAL Broker NH, LLC
(603) 707-6510
2 in this area
96 Total Sales
-
Hannah Zona

Buyer's Agent in 2025
Hannah Zona
RE/MAX
(603) 716-7492
1 in this area
143 Total Sales
-
Julie Fuller
J
Seller's Agent in 2020
Julie Fuller
Jean Hooker & Assoc. Inc.
(603) 568-7156
2 in this area
18 Total Sales
-

Buyer's Agent in 2020
Brenden Carton
RE/MAX
(603) 562-5597
-
M
Seller's Agent in 2012
Michael Rodriguez
RealHome Services and Solutions Inc/NH
(770) 612-7396
Map
Source: PrimeMLS
MLS Number: 5034091
APN: CHCH-000007-000026-000005
- 390 Bear Hill Rd
- 87 Bear Hill Rd
- 83 Center Rd
- 3 Swiggey Brook Rd
- 1 Swiggey Brook Rd
- 169 Suncook Valley Rd
- 74 Swiggey Brook Rd
- 83 King Rd
- 98 Bee Hole Rd
- 127 Kaime Rd
- 867 Route 129
- 3 Hemlock Hill Dr
- 39 New Hampshire 129
- 32 Cross Rd
- Lot 116 Webster Mills Rd Unit 116
- 22 John Hardie Way
- 615 Clough Hill Rd
- 438 Route 106 S
- 7 John Hardie Way
- 374 Dover Rd
