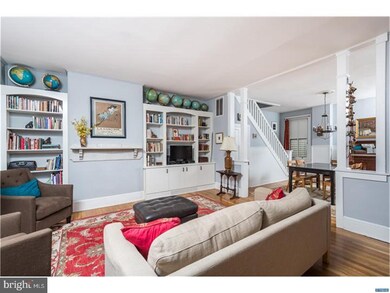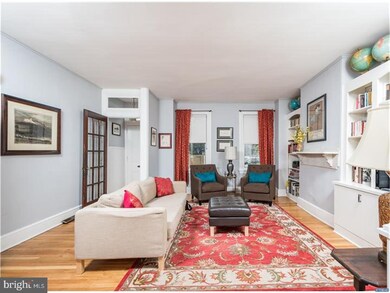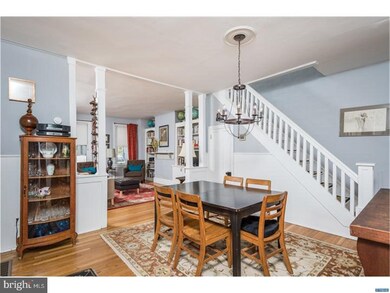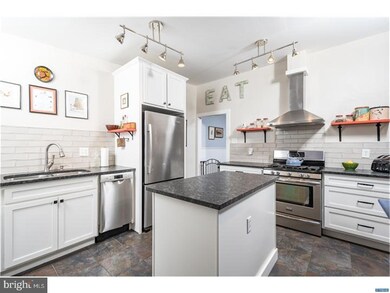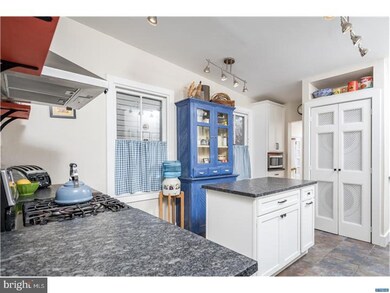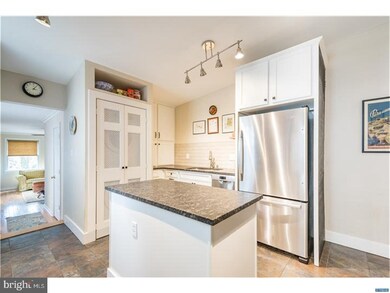
32 E 4th St New Castle, DE 19720
Highlights
- Wood Flooring
- No HOA
- Living Room
- Victorian Architecture
- Patio
- 2-minute walk to First State National Historical Park
About This Home
As of June 2017A comfortable blend of the historic and the contemporary, this single Victorian offers updated systems and great architectural elements in the heart of Old New Castle. A vestibule entry opens to cheery living space with high ceilings, walls of built-ins and an amply sized dining room. The kitchen has been entirely and thoughtfully renovated! All new appliances, new cabinetry, new brushed granite counter tops and new slate flooring. A side entry hall and full bath separate the kitchen from a first floor den with new wood flooring. The laundry facilities are conveniently located on the main level and a full usable basement provides great storage space. The second level has two bedrooms, including the master, and a full bath. The third level has a third bedroom and a second large room presently used for storage that could easily be converted to a fourth bedroom or studio space. This home has enjoyed many, many improvements including roofs, central air, a hot water heater, refinished and new flooring. A large patio overlooks the deep lot with lush landscaping. Situated near the Historic District shops, eateries, museums and Battery Park, 32 E Fourth truly offers a lifestyle as much as a residence. Enjoy the town's year-round festivities and the convenience of having a post office and modern library steps from this stand-alone gem.
Last Agent to Sell the Property
Patterson-Schwartz - Greenville Listed on: 04/07/2017

Home Details
Home Type
- Single Family
Est. Annual Taxes
- $1,758
Year Built
- Built in 1903
Lot Details
- 3,485 Sq Ft Lot
- Lot Dimensions are 20 x 176
- Level Lot
- Back Yard
- Property is in good condition
- Property is zoned 21HR
Parking
- On-Street Parking
Home Design
- Victorian Architecture
- Stone Foundation
- Wood Siding
Interior Spaces
- Property has 2 Levels
- Ceiling height of 9 feet or more
- Ceiling Fan
- Family Room
- Living Room
- Dining Room
- Wood Flooring
- Unfinished Basement
- Basement Fills Entire Space Under The House
- Laundry on main level
Kitchen
- Dishwasher
- Kitchen Island
Bedrooms and Bathrooms
- 3 Bedrooms
- En-Suite Primary Bedroom
- 2 Full Bathrooms
- Walk-in Shower
Utilities
- Forced Air Heating and Cooling System
- Heating System Uses Gas
- 100 Amp Service
- Natural Gas Water Heater
Additional Features
- Energy-Efficient Appliances
- Patio
Community Details
- No Home Owners Association
- Old New Castle Subdivision
Listing and Financial Details
- Assessor Parcel Number 21015.10106
Ownership History
Purchase Details
Home Financials for this Owner
Home Financials are based on the most recent Mortgage that was taken out on this home.Purchase Details
Home Financials for this Owner
Home Financials are based on the most recent Mortgage that was taken out on this home.Similar Homes in New Castle, DE
Home Values in the Area
Average Home Value in this Area
Purchase History
| Date | Type | Sale Price | Title Company |
|---|---|---|---|
| Deed | -- | None Available | |
| Deed | $238,000 | None Available |
Mortgage History
| Date | Status | Loan Amount | Loan Type |
|---|---|---|---|
| Open | $215,500 | New Conventional | |
| Closed | $220,000 | New Conventional | |
| Previous Owner | $30,000 | Credit Line Revolving | |
| Previous Owner | $190,400 | New Conventional | |
| Previous Owner | $211,750 | New Conventional |
Property History
| Date | Event | Price | Change | Sq Ft Price |
|---|---|---|---|---|
| 06/21/2017 06/21/17 | Sold | $275,000 | -1.6% | $171 / Sq Ft |
| 04/16/2017 04/16/17 | Pending | -- | -- | -- |
| 04/07/2017 04/07/17 | For Sale | $279,500 | +17.4% | $173 / Sq Ft |
| 05/03/2013 05/03/13 | Sold | $238,000 | -1.9% | $127 / Sq Ft |
| 03/01/2013 03/01/13 | Pending | -- | -- | -- |
| 11/08/2012 11/08/12 | For Sale | $242,500 | -- | $129 / Sq Ft |
Tax History Compared to Growth
Tax History
| Year | Tax Paid | Tax Assessment Tax Assessment Total Assessment is a certain percentage of the fair market value that is determined by local assessors to be the total taxable value of land and additions on the property. | Land | Improvement |
|---|---|---|---|---|
| 2024 | $1,501 | $52,300 | $17,400 | $34,900 |
| 2023 | $1,357 | $52,300 | $17,400 | $34,900 |
| 2022 | $1,410 | $52,300 | $17,400 | $34,900 |
| 2021 | $1,390 | $52,300 | $17,400 | $34,900 |
| 2020 | $1,404 | $52,300 | $17,400 | $34,900 |
| 2019 | $1,616 | $52,300 | $17,400 | $34,900 |
| 2018 | $1,383 | $52,300 | $17,400 | $34,900 |
| 2017 | $1,293 | $52,300 | $17,400 | $34,900 |
| 2016 | $1,131 | $52,300 | $17,400 | $34,900 |
| 2015 | $1,131 | $52,300 | $17,400 | $34,900 |
| 2014 | $1,132 | $52,300 | $17,400 | $34,900 |
Agents Affiliated with this Home
-
Marianne Caven
M
Seller's Agent in 2017
Marianne Caven
Patterson Schwartz
20 in this area
35 Total Sales
-
Chris Cashman

Seller's Agent in 2013
Chris Cashman
Patterson Schwartz
(302) 545-2233
58 in this area
126 Total Sales
Map
Source: Bright MLS
MLS Number: 1000063238
APN: 21-015.10-106
- 42 E 5th St
- 525 Cherry St
- 33 W 4th St
- 617 Cherry St
- 113 E 2nd St
- 28 The Strand
- 1 Battery Park
- 0 Chestnut St Unit DENC2067284
- 55 The Strand
- 166 E 2nd St
- 29 W 7th St
- 151 E 2nd St
- 13 The Strand
- 727 Clayton St
- 1010 Clayton St
- 900 Washington St
- 821 Larkin St
- 105 Stuyvesant Ave
- 207 Baldt Ave
- 216 N Heron Ln

