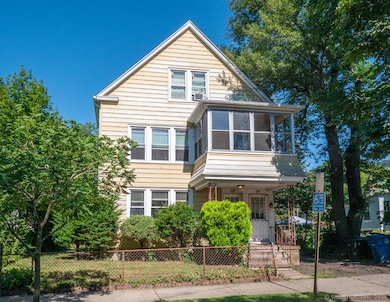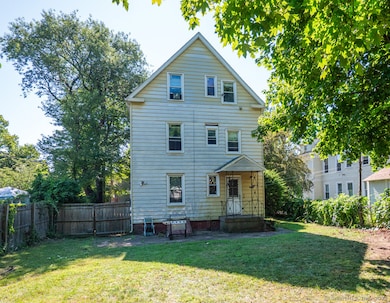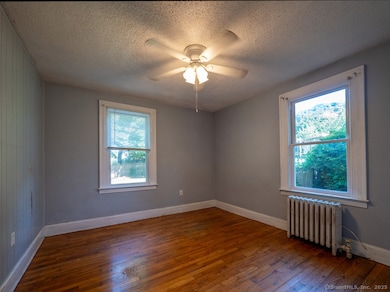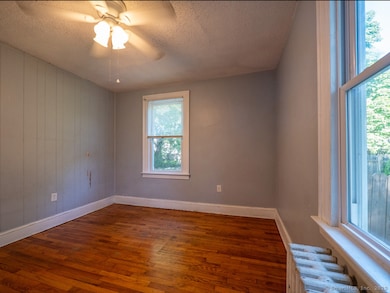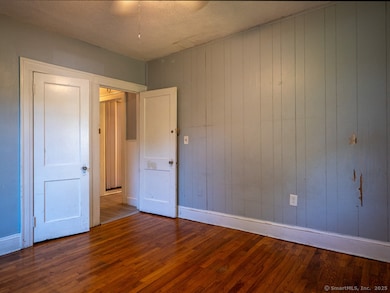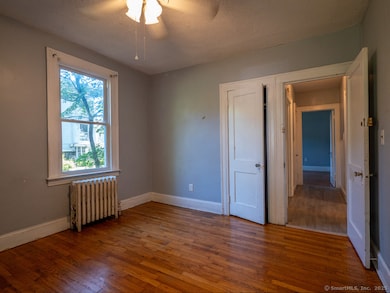
32 E Pearl St New Haven, CT 06513
Fair Haven NeighborhoodEstimated payment $2,999/month
Highlights
- Hot Property
- Screened Porch
- Ceiling Fan
- Property is near public transit
- Public Transportation
- Storm Doors
About This Home
Make this 3 family home your own - perfect for owner occupants or investors. Located on desirable East Pearl Street, just a minute walk to the Quinnipiac River and Park. Enjoy all the activities it has to offer, a thriving neighborhood with newly opened restaurants and just minutes to downtown New Haven, Yale, shopping, highways, festivals and more! This 3-family has 2 bedrooms and one bath on each level. It has high ceilings, hardwood floors, newer windows and roof. Gas heat and hot water. It does need some TLC. But with the added appeal of a large level backyard, off street parking, this one is one not to be missed!
Listing Agent
The Urban Team at Wareck D Ostilio
Houlihan Lawrence WD License #RES.0437413 Listed on: 07/21/2025

Open House Schedule
-
Saturday, July 26, 202512:00 to 2:00 pm7/26/2025 12:00:00 PM +00:007/26/2025 2:00:00 PM +00:00Add to Calendar
Property Details
Home Type
- Multi-Family
Est. Annual Taxes
- $7,767
Year Built
- Built in 1910
Lot Details
- 6,098 Sq Ft Lot
Parking
- 2 Parking Spaces
Home Design
- Brick Foundation
- Frame Construction
- Asphalt Shingled Roof
- Aluminum Siding
- Masonry
Interior Spaces
- Ceiling Fan
- Screened Porch
- Concrete Flooring
- Storm Doors
Bedrooms and Bathrooms
- 6 Bedrooms
- 3 Full Bathrooms
Unfinished Basement
- Basement Fills Entire Space Under The House
- Basement Hatchway
Location
- Property is near public transit
- Property is near a bus stop
Schools
- Columbus Elementary School
- Wilbur Cross High School
Utilities
- Radiator
- Heating System Uses Natural Gas
Community Details
- 3 Units
- Public Transportation
Map
Home Values in the Area
Average Home Value in this Area
Tax History
| Year | Tax Paid | Tax Assessment Tax Assessment Total Assessment is a certain percentage of the fair market value that is determined by local assessors to be the total taxable value of land and additions on the property. | Land | Improvement |
|---|---|---|---|---|
| 2025 | $7,767 | $197,120 | $40,880 | $156,240 |
| 2024 | $7,589 | $197,120 | $40,880 | $156,240 |
| 2023 | $7,333 | $197,120 | $40,880 | $156,240 |
| 2022 | $7,836 | $197,120 | $40,880 | $156,240 |
| 2021 | $5,157 | $117,530 | $32,760 | $84,770 |
| 2020 | $5,157 | $117,530 | $32,760 | $84,770 |
| 2019 | $5,051 | $117,530 | $32,760 | $84,770 |
| 2018 | $5,051 | $117,530 | $32,760 | $84,770 |
| 2017 | $4,546 | $117,530 | $32,760 | $84,770 |
| 2016 | $3,444 | $82,880 | $14,910 | $67,970 |
| 2015 | $3,444 | $82,880 | $14,910 | $67,970 |
| 2014 | $3,444 | $82,880 | $14,910 | $67,970 |
Property History
| Date | Event | Price | Change | Sq Ft Price |
|---|---|---|---|---|
| 07/21/2025 07/21/25 | For Sale | $425,000 | -- | $101 / Sq Ft |
Purchase History
| Date | Type | Sale Price | Title Company |
|---|---|---|---|
| Deed | $28,000 | -- |
Mortgage History
| Date | Status | Loan Amount | Loan Type |
|---|---|---|---|
| Open | $235,000 | No Value Available |
About the Listing Agent

Olivia Martson and DiDi Strode
We are the Urban Specialists with a fresh approach to real estate sales management. Our business approach is to create a strategic plan and timeline for selling your home.
We guide you through the important decisions related to this process. Our knowledge of the New Haven area and our backgrounds in marketing and fine art will help you meet your goals. From our collective experience we know what buyers will find appealing in your property and how
The Urban Team's Other Listings
Source: SmartMLS
MLS Number: 24112904
APN: NHVN-000163-000716-000500
- 33 Chapel St
- 1 Front St Unit 204
- 57 Houston St
- 66 Chambers St
- 189 Ferry St
- 191 Ferry St
- 35 Saltonstall Ave
- 85 Pierpont St
- 123 Chapel St
- 198 Exchange St
- 533 Quinnipiac Ave
- 620 Quinnipiac Ave
- 196 Farren Ave
- 193 Farren Ave
- 95 Lenox St Unit L
- 190 Farren Ave
- 186 Farren Ave
- 115 Lloyd St
- 44 Bright St
- 278 Exchange St
- 191 Ferry St
- 88 E Pearl St Unit 1st flr
- 109 Chapel St Unit 1
- 109 Chapel St Unit 2
- 106 Exchange St Unit Rear Unit #2
- 25 Wolcott St Unit 1
- 40 Exchange St Unit 2
- 81 Saltonstall Ave Unit A103
- 642 Quinnipiac Ave Unit 642
- 296 Lenox St Unit 3rd floor
- 175 Saltonstall Ave Unit 1 first floor
- 46 E Grand Ave Unit 46
- 199 Saltonstall Ave Unit 1
- 25 Pardee St Unit 2nd Floor
- 79 Woolsey St Unit 2
- 79 Woolsey St
- 342 Exchange St
- 20 Warwick St
- 20 Warwick St
- 35 Warwick St Unit 7

