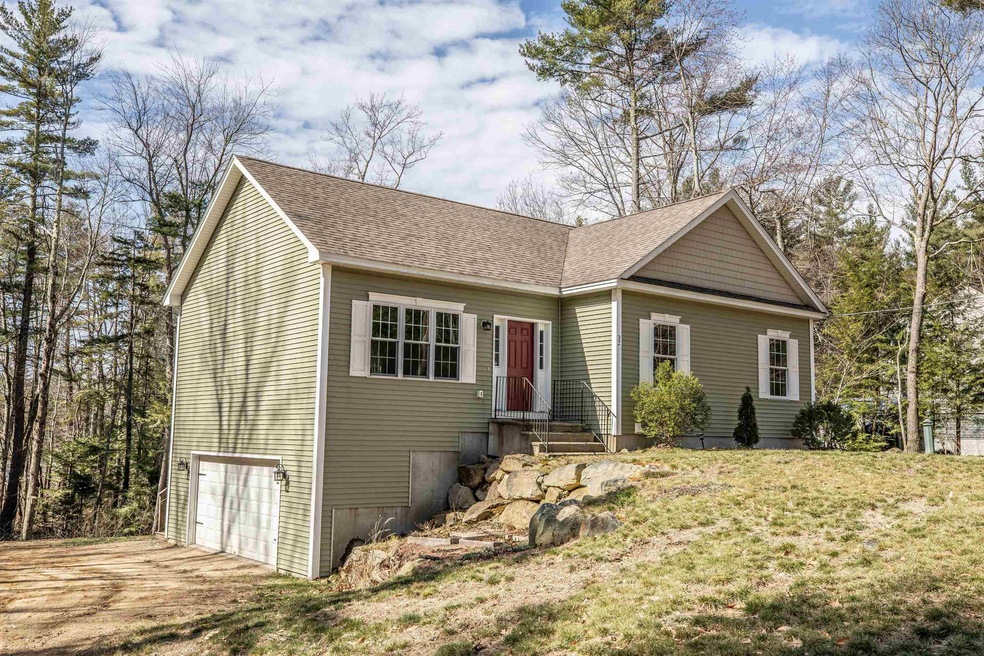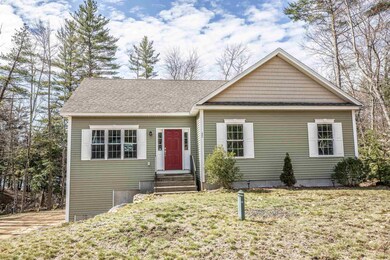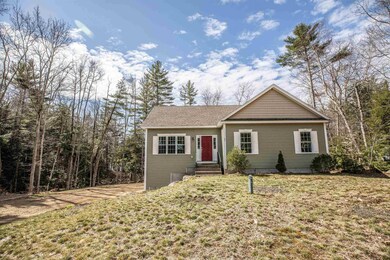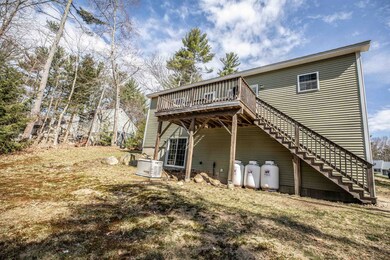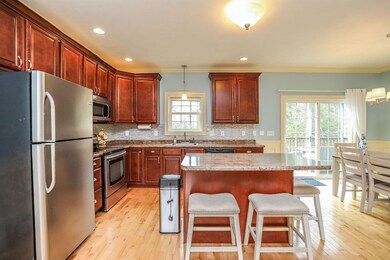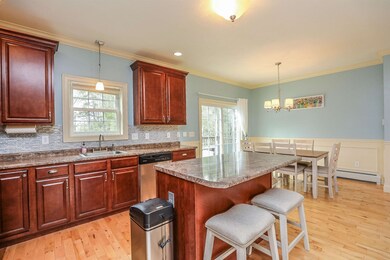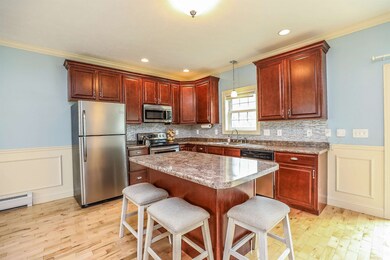
32 Emerson Ln Rindge, NH 03461
Highlights
- Deeded Waterfront Access Rights
- Waterfront
- Cathedral Ceiling
- Pond View
- Deck
- Wood Flooring
About This Home
As of June 2022High quality 2013 custom built ranch situated on just over an acre lot at the end of a quiet cul-de-sac. Waterfront view of Crowcroft Pond and private beach rights to Emerson Pond. Property abuts the Betsy Fosket Wildlife Sanctuary. 3 bedrooms, 2 full bathrooms, open concept living room, dining room and kitchen area. Brand new Generac generator just installed. Delayed showings starting Saturday 4/23. Open House 4/23 1p to 4p.
Home Details
Home Type
- Single Family
Est. Annual Taxes
- $5,135
Year Built
- Built in 2013
Lot Details
- 1.13 Acre Lot
- Waterfront
- Cul-De-Sac
- Level Lot
Parking
- 2 Car Garage
- Dirt Driveway
Home Design
- Poured Concrete
- Wood Frame Construction
- Architectural Shingle Roof
- Vinyl Siding
Interior Spaces
- 1-Story Property
- Cathedral Ceiling
- Ceiling Fan
- Pond Views
- Kitchen Island
Flooring
- Wood
- Carpet
Bedrooms and Bathrooms
- 3 Bedrooms
- En-Suite Primary Bedroom
- 2 Full Bathrooms
Unfinished Basement
- Walk-Out Basement
- Basement Fills Entire Space Under The House
Outdoor Features
- Deeded Waterfront Access Rights
- Deck
Schools
- Rindge Memorial Elementary School
- Jaffrey-Rindge Middle School
- Conant High School
Utilities
- Baseboard Heating
- Hot Water Heating System
- Heating System Uses Gas
- 200+ Amp Service
- Power Generator
- Private Water Source
- Drilled Well
- Septic Tank
- Private Sewer
- Cable TV Available
Listing and Financial Details
- Legal Lot and Block 51 / 26
Ownership History
Purchase Details
Home Financials for this Owner
Home Financials are based on the most recent Mortgage that was taken out on this home.Purchase Details
Home Financials for this Owner
Home Financials are based on the most recent Mortgage that was taken out on this home.Purchase Details
Purchase Details
Similar Homes in Rindge, NH
Home Values in the Area
Average Home Value in this Area
Purchase History
| Date | Type | Sale Price | Title Company |
|---|---|---|---|
| Warranty Deed | -- | None Available | |
| Warranty Deed | -- | None Available | |
| Warranty Deed | -- | None Available | |
| Warranty Deed | $351,000 | None Available | |
| Warranty Deed | $351,000 | None Available | |
| Warranty Deed | $209,900 | -- | |
| Warranty Deed | $209,900 | -- | |
| Foreclosure Deed | $21,000 | -- | |
| Foreclosure Deed | $21,000 | -- |
Mortgage History
| Date | Status | Loan Amount | Loan Type |
|---|---|---|---|
| Open | $290,000 | New Conventional | |
| Closed | $290,000 | Stand Alone Refi Refinance Of Original Loan | |
| Previous Owner | $273,600 | Purchase Money Mortgage |
Property History
| Date | Event | Price | Change | Sq Ft Price |
|---|---|---|---|---|
| 06/08/2022 06/08/22 | Sold | $415,000 | +5.1% | $322 / Sq Ft |
| 04/29/2022 04/29/22 | Pending | -- | -- | -- |
| 04/20/2022 04/20/22 | For Sale | $395,000 | +12.5% | $307 / Sq Ft |
| 04/30/2021 04/30/21 | Sold | $351,000 | +6.7% | $273 / Sq Ft |
| 03/30/2021 03/30/21 | Pending | -- | -- | -- |
| 03/22/2021 03/22/21 | For Sale | $329,000 | -- | $255 / Sq Ft |
Tax History Compared to Growth
Tax History
| Year | Tax Paid | Tax Assessment Tax Assessment Total Assessment is a certain percentage of the fair market value that is determined by local assessors to be the total taxable value of land and additions on the property. | Land | Improvement |
|---|---|---|---|---|
| 2024 | $5,864 | $231,700 | $42,200 | $189,500 |
| 2023 | $5,802 | $231,700 | $42,200 | $189,500 |
| 2022 | $5,336 | $231,700 | $42,200 | $189,500 |
| 2021 | $5,135 | $226,700 | $42,200 | $184,500 |
| 2020 | $5,089 | $226,700 | $42,200 | $184,500 |
| 2019 | $5,405 | $194,700 | $36,000 | $158,700 |
| 2018 | $5,354 | $194,700 | $36,000 | $158,700 |
| 2017 | $5,294 | $194,700 | $36,000 | $158,700 |
| 2016 | $5,434 | $194,700 | $36,000 | $158,700 |
| 2015 | $5,472 | $196,200 | $36,000 | $160,200 |
| 2014 | $4,313 | $165,700 | $37,600 | $128,100 |
| 2013 | $2,824 | $110,900 | $107,600 | $3,300 |
Agents Affiliated with this Home
-
Dean Deschenes

Seller's Agent in 2022
Dean Deschenes
Arris Realty
(603) 831-4208
78 Total Sales
-
Margaret Weathers

Buyer's Agent in 2022
Margaret Weathers
Four Seasons Sotheby's Int'l Realty
(603) 491-9998
100 Total Sales
-
Todd Feyrer

Seller's Agent in 2021
Todd Feyrer
RE/MAX
(603) 831-9532
48 Total Sales
-
Diane Kelly

Buyer's Agent in 2021
Diane Kelly
Realty One Group Next Level
(603) 660-1736
41 Total Sales
Map
Source: PrimeMLS
MLS Number: 4905914
APN: RIND-000007-000026-000051
