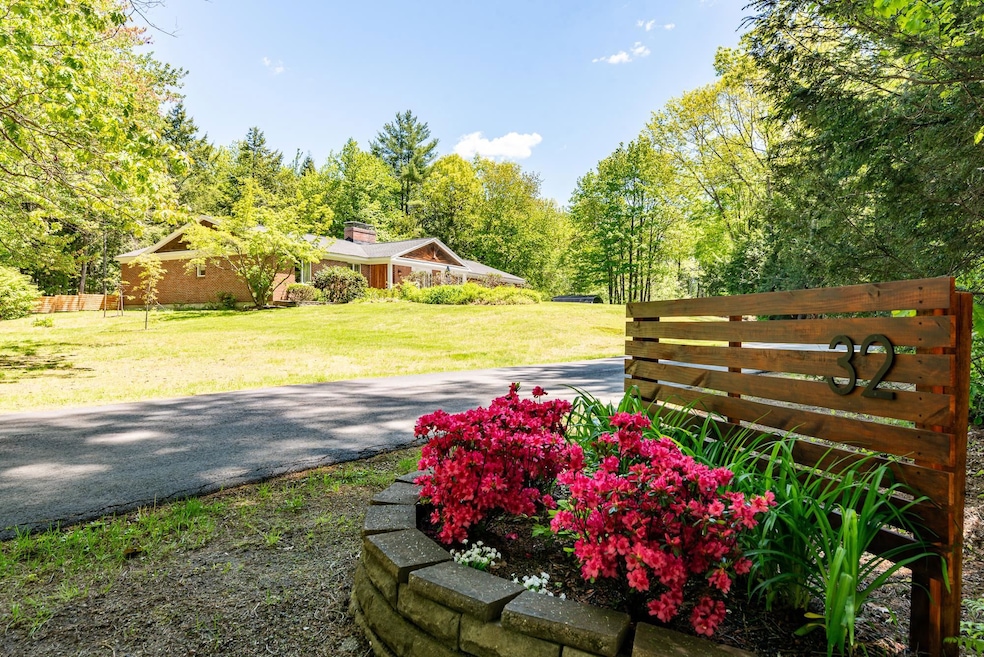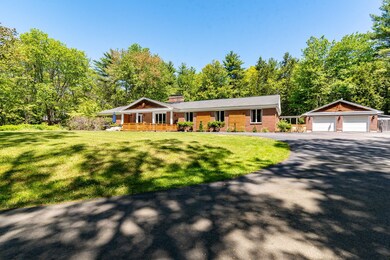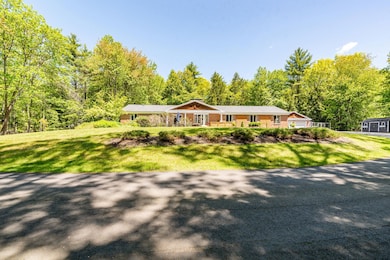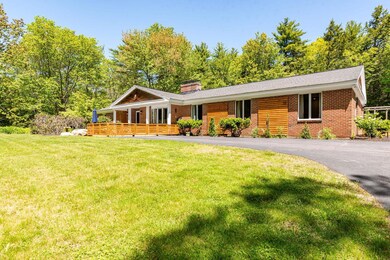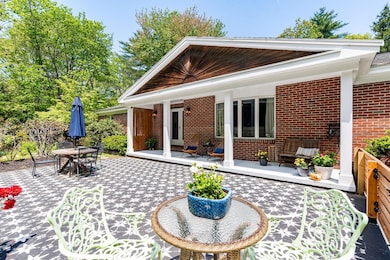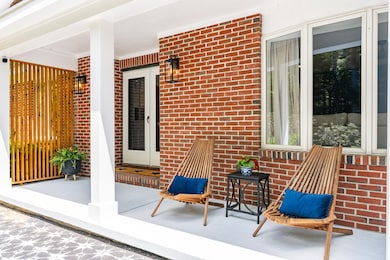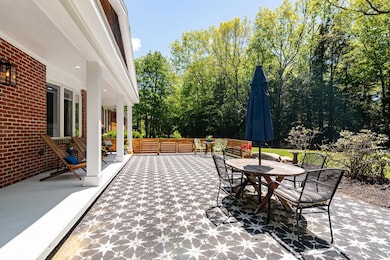
32 Four Rod Rd Rochester, NH 03867
Highlights
- 7.76 Acre Lot
- Wooded Lot
- In-Law or Guest Suite
- Deck
- Play Room
- Natural Light
About This Home
As of August 2025Custom contemporary Ranch with approximately 3800+/- sq.ft. of finished space appointed throughout with modern design elements & fully equipped w/all brand new appliances, lighting & plumbing fixtures & custom tile & granite. This splendid home features full brick, solid construction with spacious rooms for entertaining, recreation & living. Located in a rural setting on a 7.76 acre wooded lot close to routes of travel & proximal to shopping & entertainment. One minute from the Baxter Lake NH State boat ramp, 30 min. from Portsmouth, 90 min. to Boston. Highlights include a show-stopper of a kitchen w/two islands, coffee bar, gorgeous lighting,all new glass appliances & access to the rear deck. The Primary Suite has a brand new bath with walk-in shower & double vanity. The split-floor plan is perfectly suited for an possible in-law suite, teen quarters or extended family living space, home busines or studio. A grand driveway meets an expansive parking area leading to a 2-car, 28 foot deep oversized garage. Extra space can be found in the lower level that would make a perfect game room or media room. An extensive workshop offers great space suiting most needs. The layout and design emphasize function and form, connecting elegant living areas inside to the porch, patio and deck with fenced gardens, and mature landscaping. Freshly painted throughout, large windows and woodland views bring the outside in. Add'l outbuidings offer opportunities for farming or gardening.
Last Agent to Sell the Property
BHG Masiello Dover License #034013 Listed on: 05/30/2025

Home Details
Home Type
- Single Family
Est. Annual Taxes
- $10,936
Year Built
- Built in 1989
Lot Details
- 7.76 Acre Lot
- Poultry Coop
- Wooded Lot
- Garden
Parking
- 2 Car Garage
- Driveway
Home Design
- Concrete Foundation
Interior Spaces
- Property has 1 Level
- Central Vacuum
- Ceiling Fan
- Natural Light
- Living Room
- Combination Kitchen and Dining Room
- Play Room
- Home Security System
Kitchen
- Gas Range
- Microwave
- Dishwasher
- Kitchen Island
Flooring
- Tile
- Vinyl Plank
Bedrooms and Bathrooms
- 3 Bedrooms
- En-Suite Bathroom
- In-Law or Guest Suite
- Bathroom on Main Level
Laundry
- Laundry on main level
- Dryer
- Washer
Basement
- Basement Fills Entire Space Under The House
- Interior Basement Entry
Accessible Home Design
- Accessible Full Bathroom
- Hard or Low Nap Flooring
Outdoor Features
- Deck
- Patio
- Outbuilding
Schools
- Spaulding High School
Utilities
- Baseboard Heating
- Hot Water Heating System
- Programmable Thermostat
- Well
- Septic Tank
- Leach Field
Listing and Financial Details
- Tax Lot 0009
- Assessor Parcel Number 0220
Ownership History
Purchase Details
Home Financials for this Owner
Home Financials are based on the most recent Mortgage that was taken out on this home.Purchase Details
Home Financials for this Owner
Home Financials are based on the most recent Mortgage that was taken out on this home.Purchase Details
Similar Homes in Rochester, NH
Home Values in the Area
Average Home Value in this Area
Purchase History
| Date | Type | Sale Price | Title Company |
|---|---|---|---|
| Warranty Deed | $1,060,000 | -- | |
| Warranty Deed | $400,000 | None Available | |
| Warranty Deed | $400,000 | None Available | |
| Deed | $145,000 | -- |
Mortgage History
| Date | Status | Loan Amount | Loan Type |
|---|---|---|---|
| Open | $914,250 | New Conventional |
Property History
| Date | Event | Price | Change | Sq Ft Price |
|---|---|---|---|---|
| 08/01/2025 08/01/25 | Sold | $1,060,000 | -7.8% | $334 / Sq Ft |
| 07/22/2025 07/22/25 | Pending | -- | -- | -- |
| 05/30/2025 05/30/25 | For Sale | $1,150,000 | +187.5% | $362 / Sq Ft |
| 10/05/2023 10/05/23 | Sold | $400,000 | -5.9% | $126 / Sq Ft |
| 10/05/2023 10/05/23 | Pending | -- | -- | -- |
| 10/05/2023 10/05/23 | For Sale | $425,000 | -- | $134 / Sq Ft |
Tax History Compared to Growth
Tax History
| Year | Tax Paid | Tax Assessment Tax Assessment Total Assessment is a certain percentage of the fair market value that is determined by local assessors to be the total taxable value of land and additions on the property. | Land | Improvement |
|---|---|---|---|---|
| 2024 | $10,936 | $736,400 | $154,100 | $582,300 |
| 2023 | $0 | $421,900 | $66,900 | $355,000 |
| 2022 | $0 | $421,900 | $66,900 | $355,000 |
| 2021 | $0 | $421,900 | $66,900 | $355,000 |
| 2020 | $0 | $421,700 | $66,900 | $354,800 |
| 2019 | $0 | $421,700 | $66,900 | $354,800 |
| 2018 | $0 | $393,400 | $61,900 | $331,500 |
| 2017 | $0 | $393,400 | $61,900 | $331,500 |
| 2016 | $0 | $386,900 | $61,900 | $325,000 |
| 2015 | -- | $386,900 | $61,900 | $325,000 |
| 2014 | -- | $386,900 | $61,900 | $325,000 |
| 2013 | -- | $333,800 | $83,700 | $250,100 |
| 2012 | -- | $333,800 | $83,700 | $250,100 |
Agents Affiliated with this Home
-
Nancy Trudeau
N
Seller's Agent in 2025
Nancy Trudeau
BHG Masiello Dover
(603) 973-6735
18 in this area
27 Total Sales
-
Maura Twomey

Buyer's Agent in 2025
Maura Twomey
McGuirk Properties, LLC
(603) 892-3583
1 in this area
30 Total Sales
Map
Source: PrimeMLS
MLS Number: 5043785
APN: RCHE-000220-000009
- Map 220 Lot 16 Four Rod Rd
- 210 Ten Rod Rd
- 1 Baxter Lake Dr Unit 42
- 1 Baxter Lake Dr Unit 347 Atoka Ln
- 22 Paugus Cir
- 151 Chocorua Way
- 184 Pocahontas Ln Unit 184
- 309 Baxter Lake Dr
- 123 Baxter Lake Dr
- 296 Baxter Lake Dr
- 149 Four Rod Rd
- 66 Ten Rod Rd
- 00 Squire Rd
- 17 Merlin Rd
- TBD Merlin Rd
- 32 Monadnock Dr
- 16 Nashoba Dr
- 90 Places Crossing Rd
- 117 Places Crossing Ln
- 22 Cherokee Way
