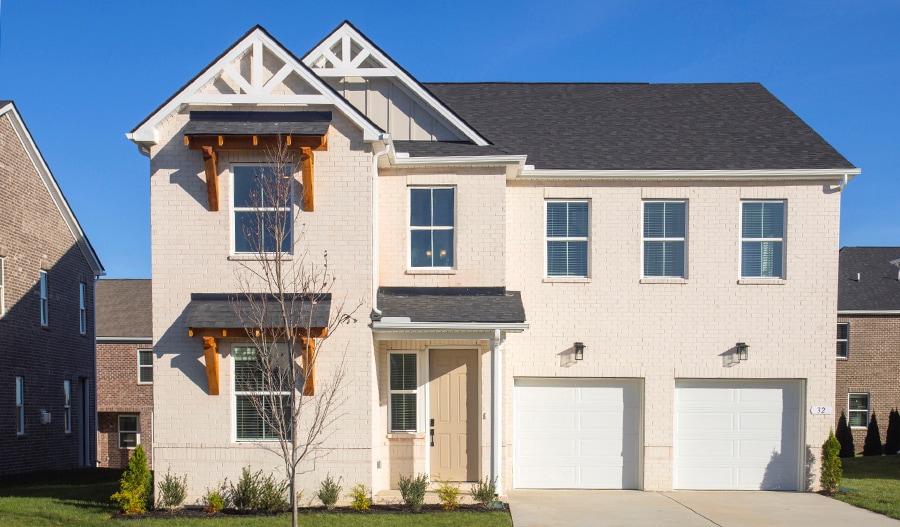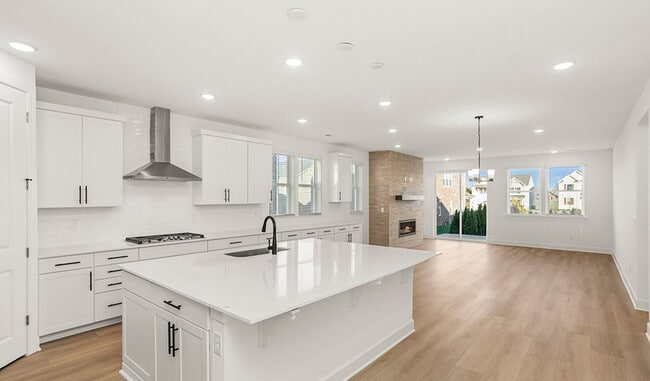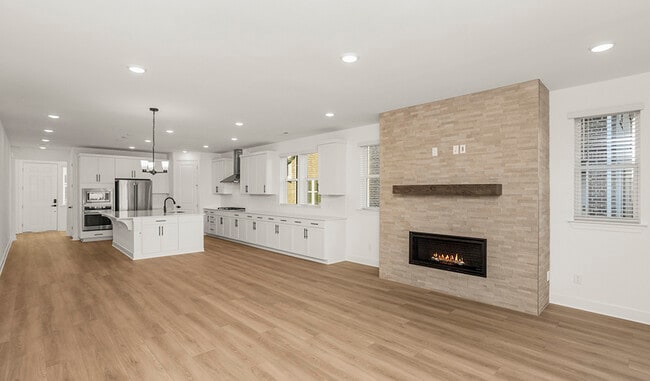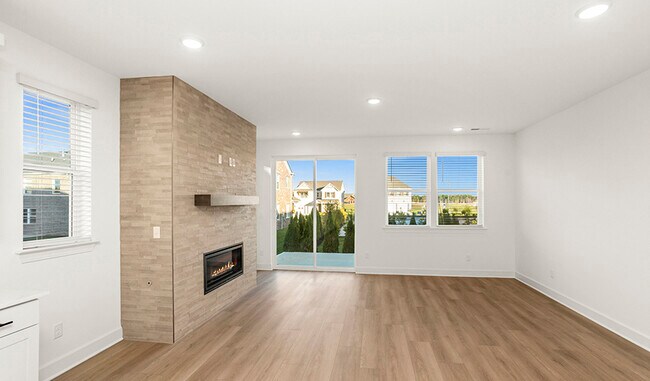
Estimated payment $4,365/month
Highlights
- Fitness Center
- New Construction
- Community Pool
- Elzie D. Patton Elementary School Rated A
- Clubhouse
- Walk-In Pantry
About This Home
Discover this handsome Ashcroft home! Structural features include: a charming covered porch, a gourmet kitchen boasting a spacious center island and a walk-in pantry, an open dining room, a great room with a fireplace, a main-floor bedroom and bath, a powder room and a large patio. Upstairs, you'll find a lavish primary suite showcasing a deluxe bath with double sinks and a walk-in closet, three secondary bedrooms with walk-in closets, a full bath, a convenient laundry, and an airy loft. This could be your dream home!
Builder Incentives
based on 2.999% [5.127% APR].
See this week's hot homes!
Download our FREE guide & stay on the path to healthy credit.
Sales Office
| Monday - Tuesday |
10:00 AM - 5:00 PM
|
| Wednesday |
1:00 PM - 5:00 PM
|
| Thursday - Saturday |
10:00 AM - 5:00 PM
|
| Sunday |
12:00 PM - 5:00 PM
|
Home Details
Home Type
- Single Family
Parking
- 2 Car Garage
Home Design
- New Construction
Interior Spaces
- 2-Story Property
- Fireplace
- Walk-In Pantry
Bedrooms and Bathrooms
- 5 Bedrooms
Community Details
Amenities
- Clubhouse
Recreation
- Community Playground
- Fitness Center
- Community Pool
- Park
- Dog Park
- Trails
Map
Other Move In Ready Homes in Lynwood Station
About the Builder
- Lynwood Station
- Lynwood Station - The Towns at Lynwood Station
- Lynwood Station
- 0 Clemmons Rd
- 2825 N Mount Juliet Rd
- 0 Mount Juliet N
- Bradshaw Farms - Cottages
- Tomlinson Pointe - Longford Collection
- 1 Lebanon Rd
- Tomlinson Pointe - Carlow Collection
- 10615 Lebanon Rd
- 110 Morningside Dr
- 3890 W Division St
- Greenhill Estates
- 1010 S Mount Juliet Rd
- Benders Cove
- Tillman Place
- 36 Farmstead Ln
- 35 Farmstead Ln
- 4199 Beckwith Rd






