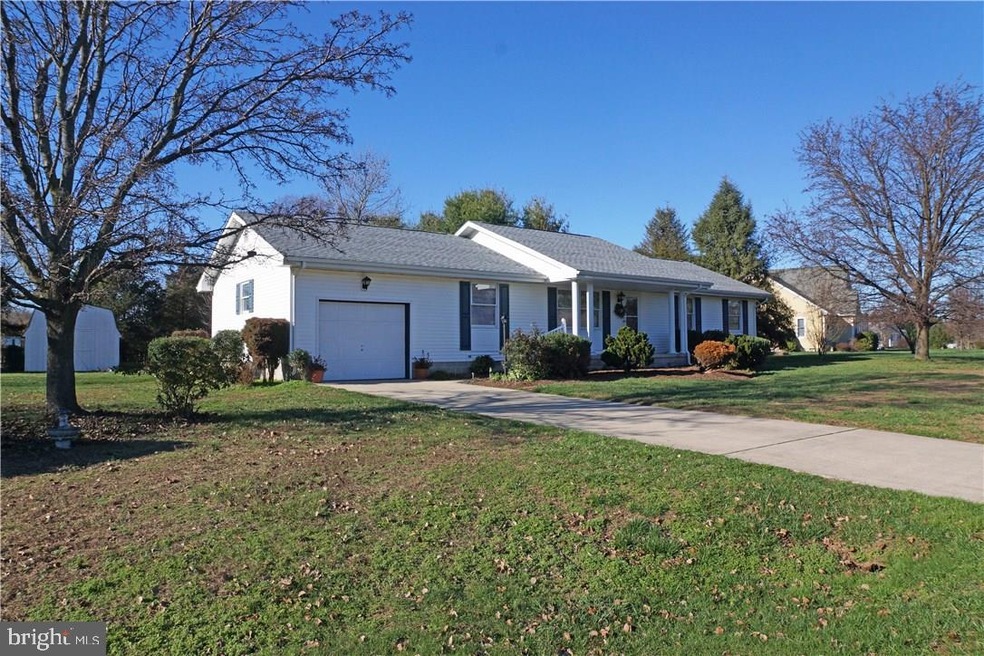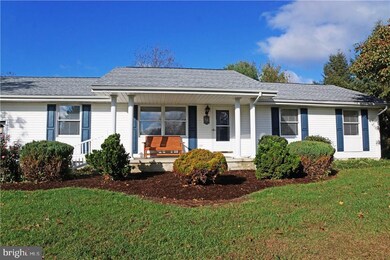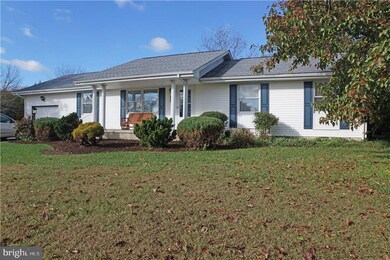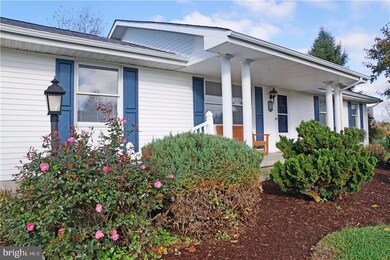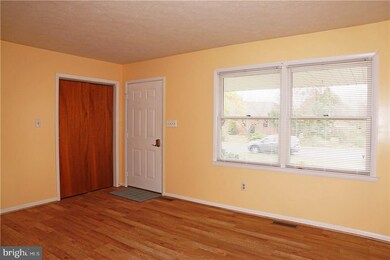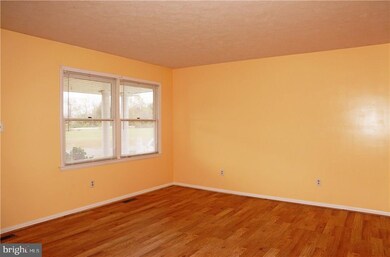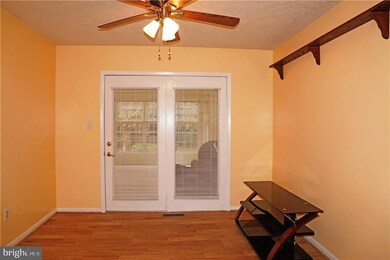
Estimated Value: $264,069 - $566,000
Highlights
- 0.56 Acre Lot
- Deck
- Wood Flooring
- Love Creek Elementary School Rated A
- Rambler Architecture
- Attic
About This Home
As of February 2016LEWES LIFESTYLE Make a move in 2016 to this bright, refreshed Rancher in a great Lewes neighborhood. Enjoy single-story living with 3BR, 2BA, and a long list of ?new? - fresh paint, all new flooring, new refrigerator, dishwasher, washer and dryer, range hood and exhaust fan. Natural light pours in from the huge sunroom and back deck, and the ample yard provides plenty of room for outdoor fun, too. So well maintained and just a few miles to Downtown Lewes and Rehoboth, the beaches, shopping and dining.
Last Agent to Sell the Property
Berkshire Hathaway HomeServices PenFed Realty License #RA-0002064 Listed on: 11/11/2015

Home Details
Home Type
- Single Family
Est. Annual Taxes
- $1,343
Year Built
- Built in 1988
Lot Details
- 0.56 Acre Lot
- Lot Dimensions are 274x115x208
- Partially Fenced Property
- Landscaped
- Zoning described as AGRICULTURAL/RESIDENTIAL
HOA Fees
- $21 Monthly HOA Fees
Home Design
- Rambler Architecture
- Block Foundation
- Architectural Shingle Roof
- Vinyl Siding
- Stick Built Home
Interior Spaces
- 1,724 Sq Ft Home
- Property has 1 Level
- Ceiling Fan
- Window Treatments
- Window Screens
- Family Room
- Living Room
- Dining Room
- Sun or Florida Room
- Crawl Space
- Attic
Kitchen
- Electric Oven or Range
- Range Hood
- Freezer
- Ice Maker
- Dishwasher
Flooring
- Wood
- Carpet
- Tile or Brick
- Vinyl
Bedrooms and Bathrooms
- 3 Bedrooms
- En-Suite Primary Bedroom
- 2 Full Bathrooms
Laundry
- Laundry Room
- Electric Dryer
- Washer
Parking
- Attached Garage
- Garage Door Opener
- Driveway
- Off-Street Parking
Outdoor Features
- Deck
- Outbuilding
Utilities
- Forced Air Heating and Cooling System
- Heat Pump System
- Vented Exhaust Fan
- Electric Water Heater
Listing and Financial Details
- Assessor Parcel Number 334-06.00-926.00
Community Details
Overview
- Rolling Meadows Subdivision
Recreation
- Community Pool
Ownership History
Purchase Details
Purchase Details
Home Financials for this Owner
Home Financials are based on the most recent Mortgage that was taken out on this home.Purchase Details
Similar Homes in Lewes, DE
Home Values in the Area
Average Home Value in this Area
Purchase History
| Date | Buyer | Sale Price | Title Company |
|---|---|---|---|
| Jeanette F C Shimkus Revocable Trust | -- | None Available | |
| Shimkus Jeanette | $265,000 | None Available | |
| Whitney Elizabeth M | $92,000 | -- |
Mortgage History
| Date | Status | Borrower | Loan Amount |
|---|---|---|---|
| Previous Owner | Shimkus Jeanette | $270,697 |
Property History
| Date | Event | Price | Change | Sq Ft Price |
|---|---|---|---|---|
| 02/29/2016 02/29/16 | Sold | $265,000 | -8.6% | $154 / Sq Ft |
| 01/15/2016 01/15/16 | Pending | -- | -- | -- |
| 11/11/2015 11/11/15 | For Sale | $289,900 | -- | $168 / Sq Ft |
Tax History Compared to Growth
Tax History
| Year | Tax Paid | Tax Assessment Tax Assessment Total Assessment is a certain percentage of the fair market value that is determined by local assessors to be the total taxable value of land and additions on the property. | Land | Improvement |
|---|---|---|---|---|
| 2024 | $1,343 | $26,600 | $8,200 | $18,400 |
| 2023 | $1,342 | $26,600 | $8,200 | $18,400 |
| 2022 | $1,295 | $26,600 | $8,200 | $18,400 |
| 2021 | $1,253 | $26,600 | $8,200 | $18,400 |
| 2020 | $1,249 | $26,600 | $8,200 | $18,400 |
| 2019 | $1,251 | $26,600 | $8,200 | $18,400 |
| 2018 | $1,168 | $26,600 | $0 | $0 |
| 2017 | $1,119 | $26,600 | $0 | $0 |
| 2016 | $989 | $24,750 | $0 | $0 |
| 2015 | $568 | $24,750 | $0 | $0 |
| 2014 | $558 | $24,750 | $0 | $0 |
Agents Affiliated with this Home
-
Lee Ann Wilkinson

Seller's Agent in 2016
Lee Ann Wilkinson
BHHS PenFed (actual)
(302) 278-6726
1,115 in this area
1,949 Total Sales
-
Anthony Sacco

Buyer's Agent in 2016
Anthony Sacco
RE/MAX
(302) 703-7141
47 in this area
197 Total Sales
Map
Source: Bright MLS
MLS Number: 1001011776
APN: 334-06.00-926.00
- 15 Gainsborough Dr
- 34363 Summerlyn Dr Unit 217
- 34363 Summerlyn Dr Unit 201
- 34297 Summerlyn Dr Unit 509
- 34297 Summerlyn Dr Unit 502
- 34383 Summerlyn Dr Unit 109
- 6 Gainsborough Dr
- 18100 Elm Ln
- 142 Lakeside Dr
- 34703 Villa Cir Unit 602
- 34545 Titleist Ct Unit 36
- 76 Gainsborough Dr
- 34704 Villa Cir Unit 1307
- 149 Lakeside Dr
- 34682 Villa Cir Unit 4202
- 131 Lakeside Dr
- 34646 Bay Crossing Blvd Unit 808
- 34775 Schooner Pass
- 7 Beech Ct Unit 6.5D
- 34773 Schooner Pass
- 32 Gainsborough Dr
- 34 Gainsborough Dr
- 3 Sheffield Ct
- 36 Gainsborough Dr
- 3 Hartford Way
- 1 Sheffield Ct
- 1 Margate Ct Unit 26
- 1 Margate Ct
- 4 Hartford Way
- 38 Gainsborough Dr
- 5 Sheffield Ct
- 9 Hartford Way
- 27 Gainsborough Dr
- 2 Margate Ct
- 40 Gainsborough Dr
- 6 Hartford Way
- 6 Sheffield Ct
- 25 Gainsborough Dr
- 37 Gainsborough Dr
- 22 Gainsborough Dr
